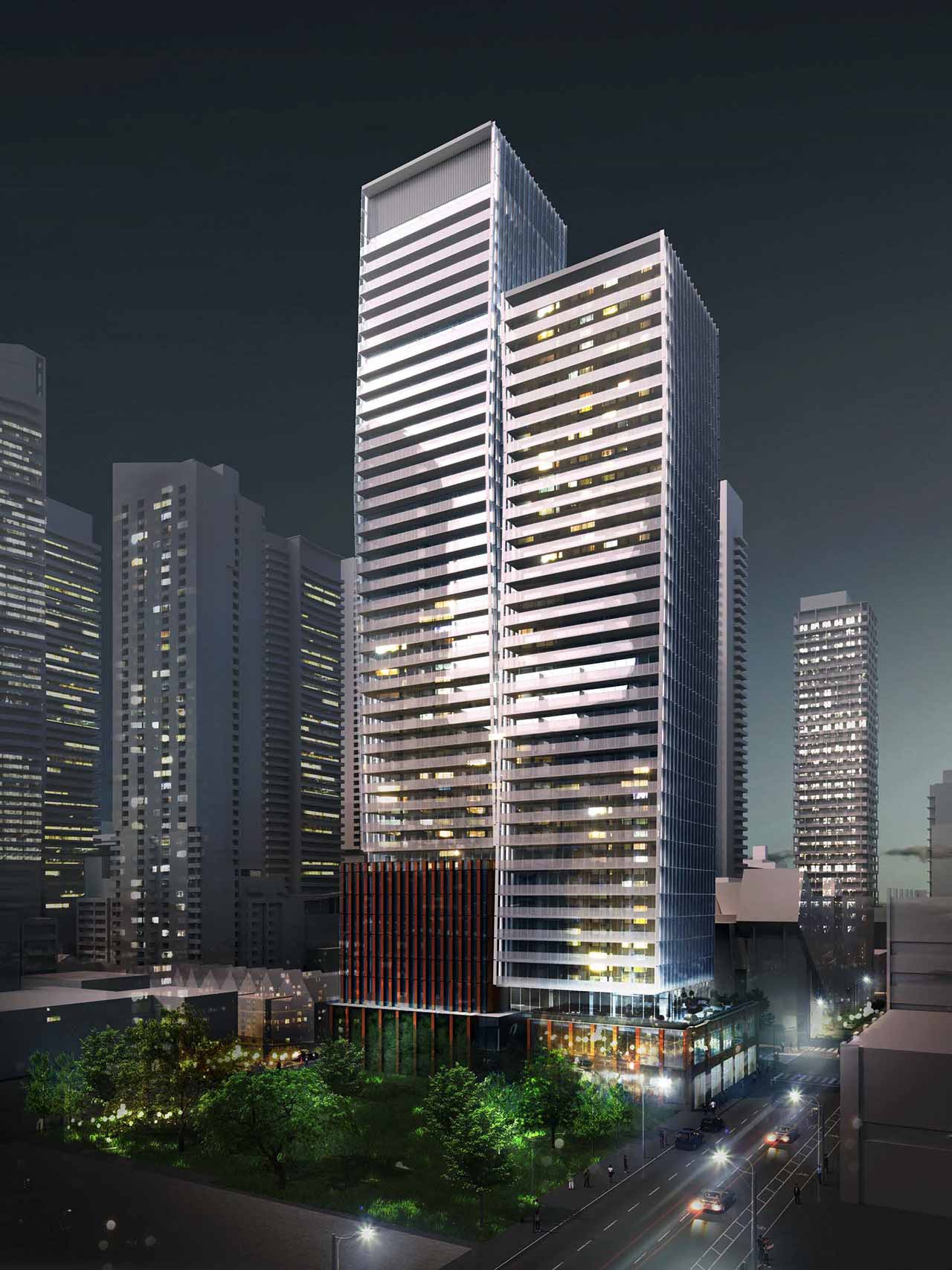
Application Status: Submitted
Address: 241 Richmond St. W. Toronto, ON
Tridel proposes to develop two mixed-use buildings (41 and 37-storeys) at the southeast corner of
Richmond Street West and John Street. The proposal includes a four-level underground parking garage
accessible from a laneway on Nelson Street, providing 96 parking spaces, and 493 long and short-term
bicycle parking spots. A semi-enclosed pedestrian walkway will provide access across the site and to a
future public park slated immediately east of the tower.
Developer: TridelArchitect: architects—AllianceApplication Type: Site Plan Approval, RezoningSubmission Date: 06/16/2021Bachelor: 431 Bedroom: 3092 Bedroom: 693 Bedroom: 49Residential Units: 470Purposed Land Use: Mixed Use: Residential, Commerical, Retail, OfficeHeight (Storeys): 41, 37Height (Metres): 137, 113Non-Residential GFA: 137, 113Residential GFA: 31,618Total GFA: 33,028Last Active Date: 11/02/2021City Planner: Kimont, JoannaPlanner Contact: (416) 392-7216Section 37:
Pending
