Urban
Toronto Downtown West continues to evolve, growing its concentration of creative hubs, hospitality, retail, and residential uses. Tracking and monitoring development provides BIA members and the general public with a comprehensive view of the incredible rate of growth in the district. The BIA collaborates with developers by providing feedback and input on all projects that impact the pedestrian realm, streetscape, and uses at-grade. These elements have the greatest impact on the ‘experience’ of the area. The Development Tracking Map includes projects ranging in status from pre-application to completed.
55,000+
PROJECTED RESIDENTIAL POPULATION (2030)
73
ACTIVE DEVELOPMENT APPLICATIONS
23
DEVELOPMENTS UNDER CONSTRUCTION
Development Tracking
‹ ProjectsFashion District Lofts
455 Adelaide St. W. Toronto, ON
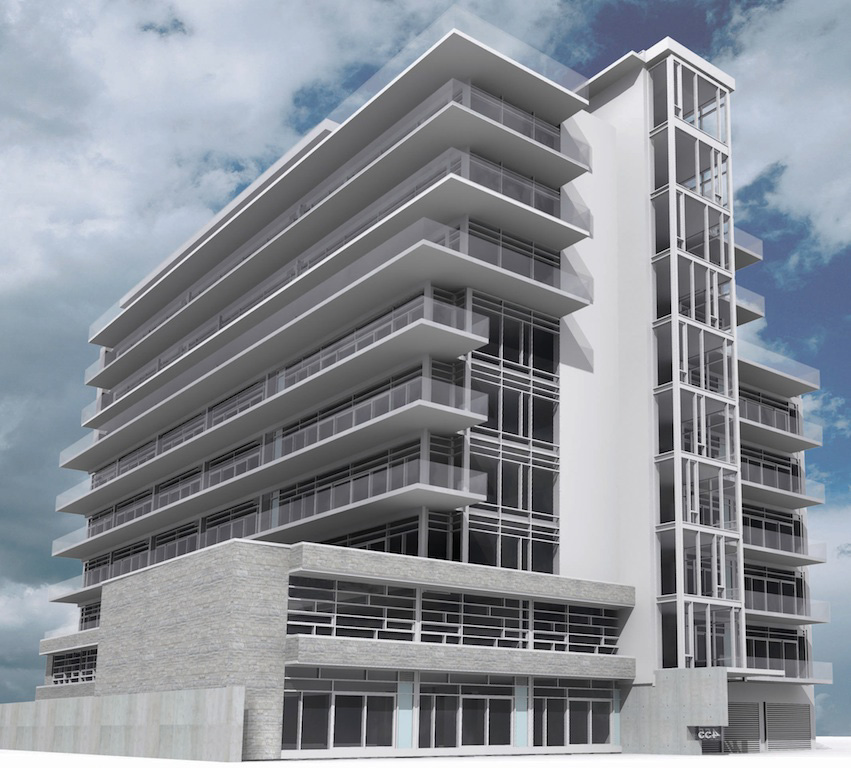
Not Available
Seventy5 Portland
75 Portland St. Toronto, ON
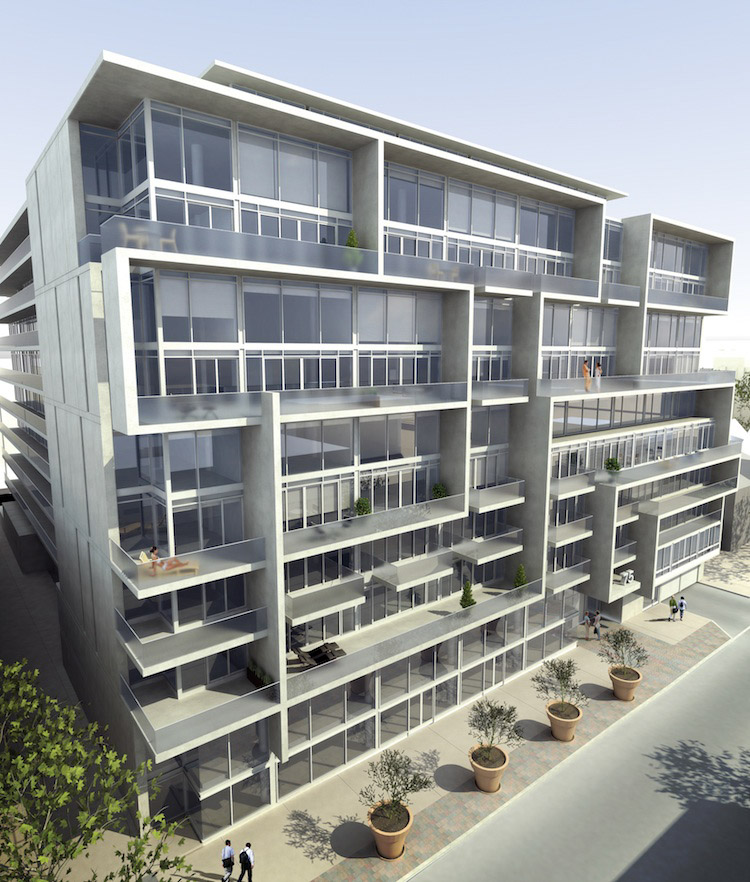
Not Available
550 Wellington West Condos and Thompson Hotel
550 Wellingon St. W. Toronto, ON
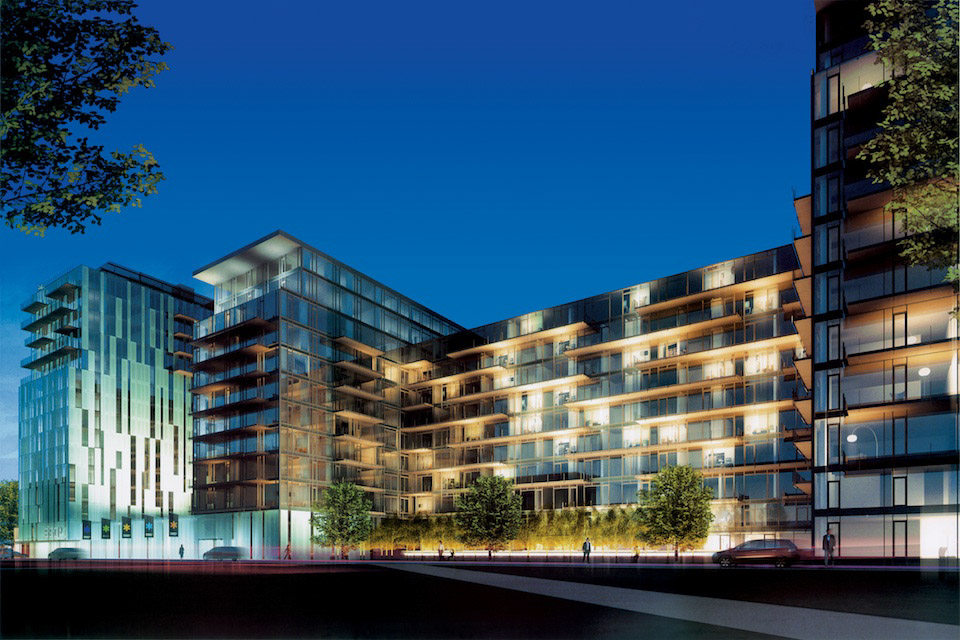
Not Available
Rêve
560 Front St. W. Toronto, ON
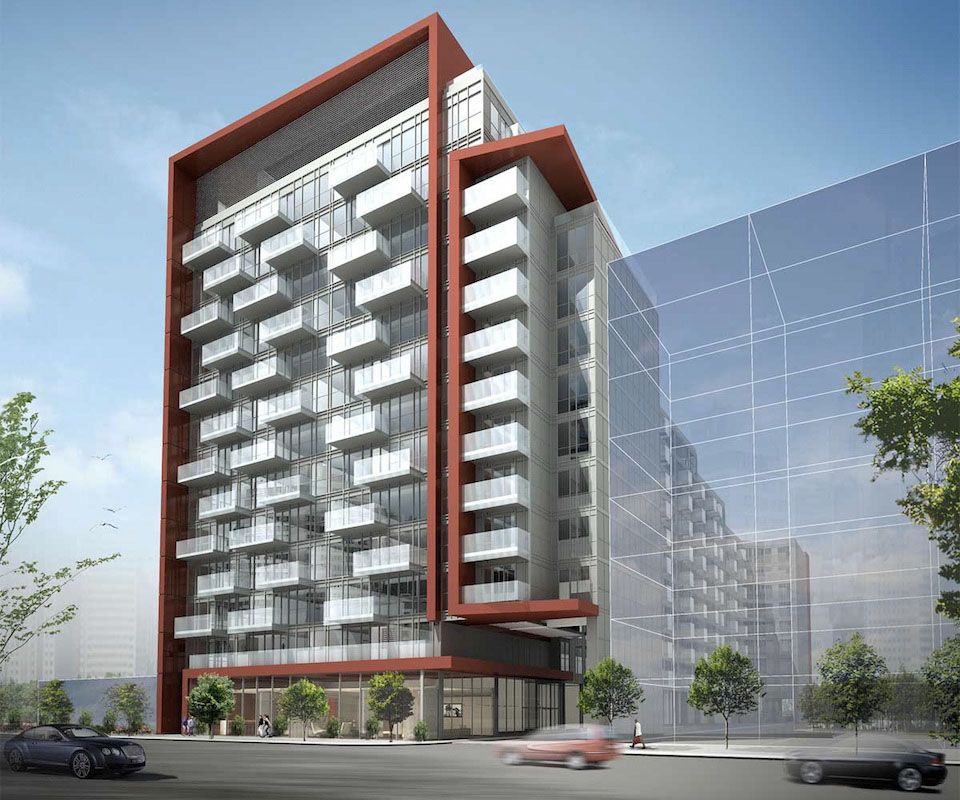
Not Available
Victory Condos
478 King St. W. Toronto, ON
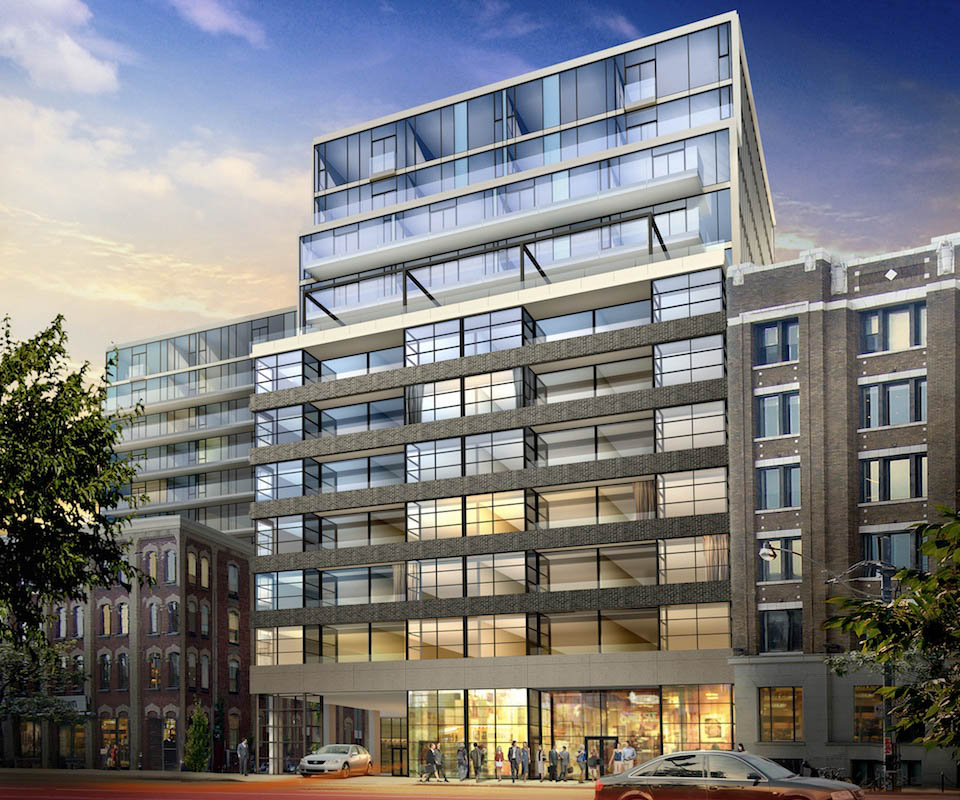
Not Available
500 Wellington St. W.
500 Wellington St. W. Toronto, ON
Description: Completed the development for a 10 storey mixed use development with 17 residential condominium units.
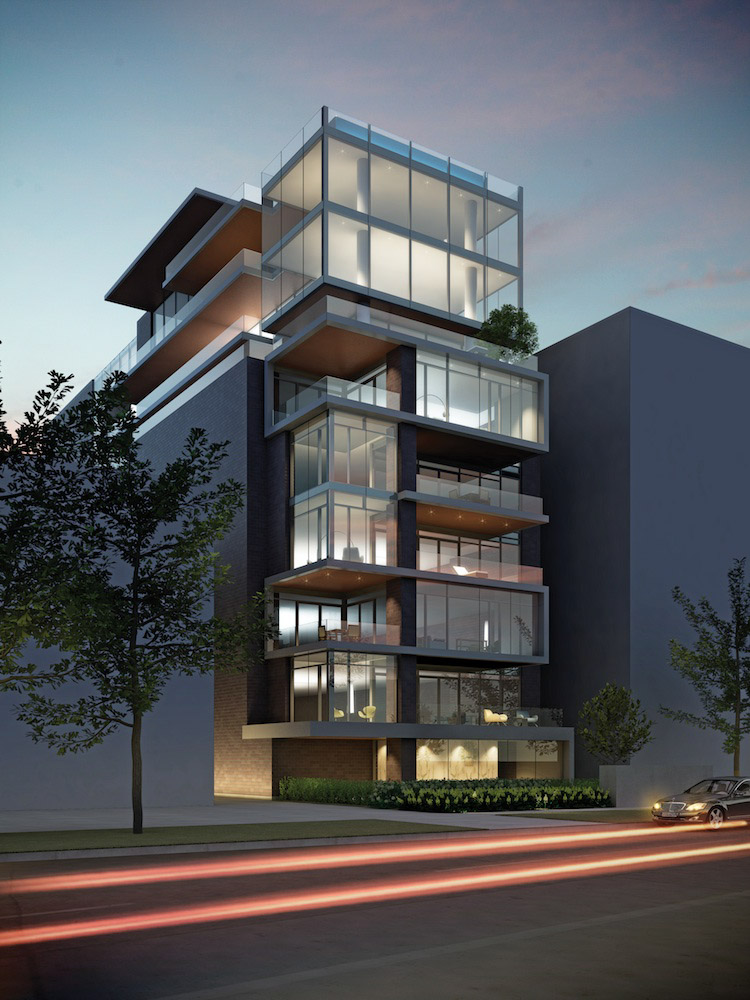
Not Available
400 Wellington St. W.
400 Wellington St. W. Toronto, ON
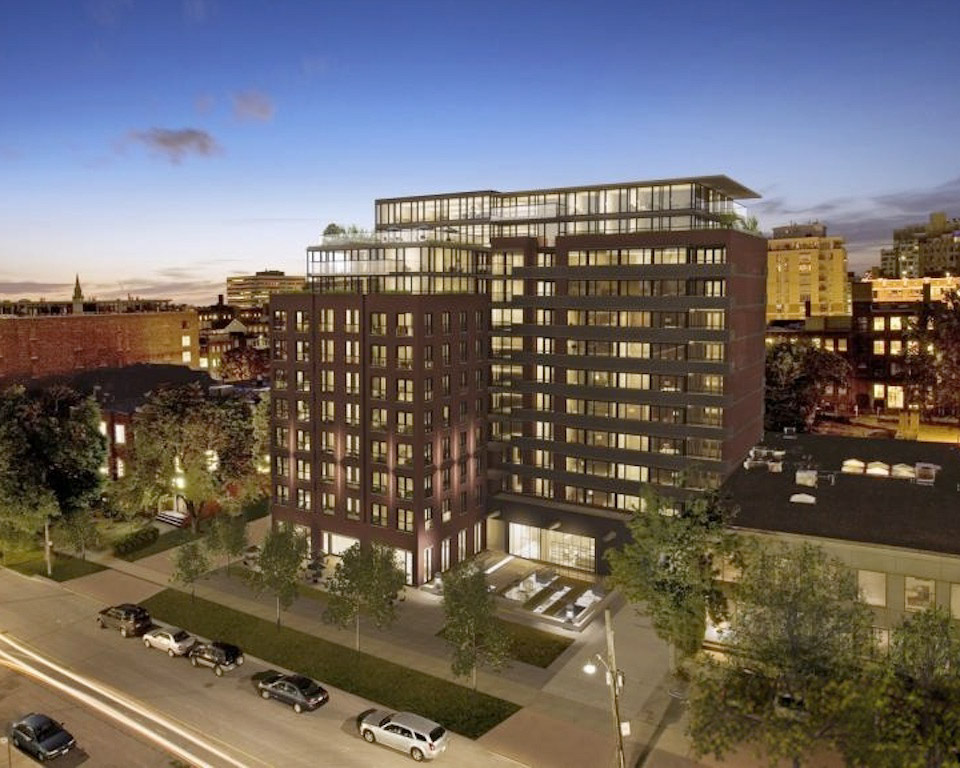
Not Available
SIX50 King West
650 King St. W. Toronto, ON
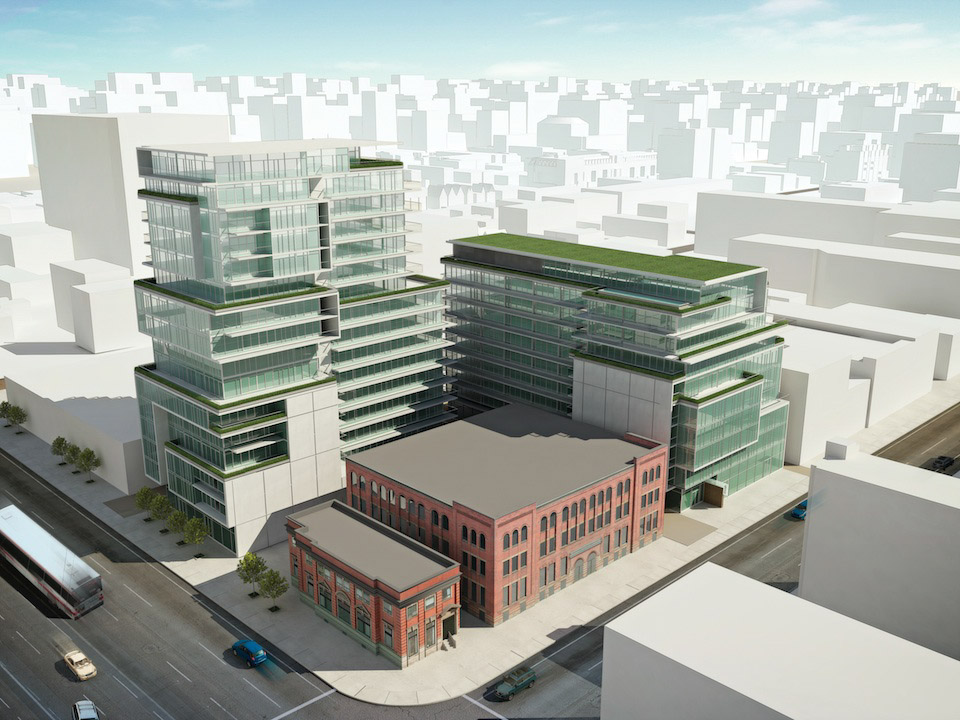
Not Available
Lofts 399
399 Adelaide St. W. Toronto, ON
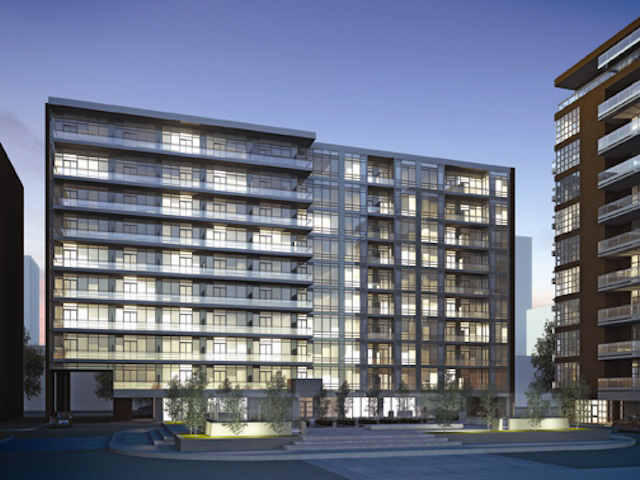
Not Available
ThirtyTwo Camden
32 Camden St. Toronto, ON
Description: Completed the development for a 12-storey residential building containing 87 units.
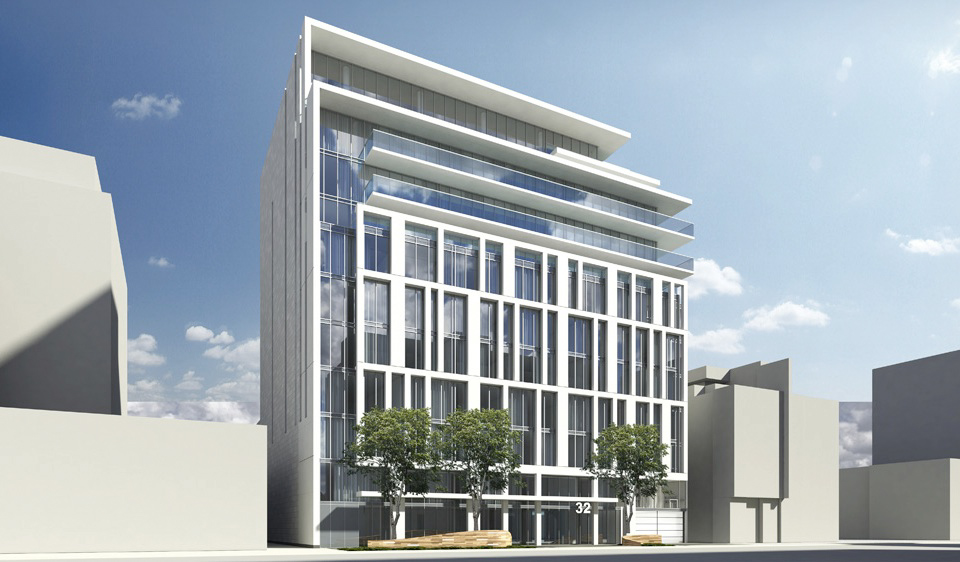
Not Available
Fashion House
560 King St. W. Toronto, ON
Description: Completion of the development of a 12 storey multiple use building with 4 below grade parking garages. The development would have a total of 334 residential units and a total gross floor area of approximately 257,475 square feet.
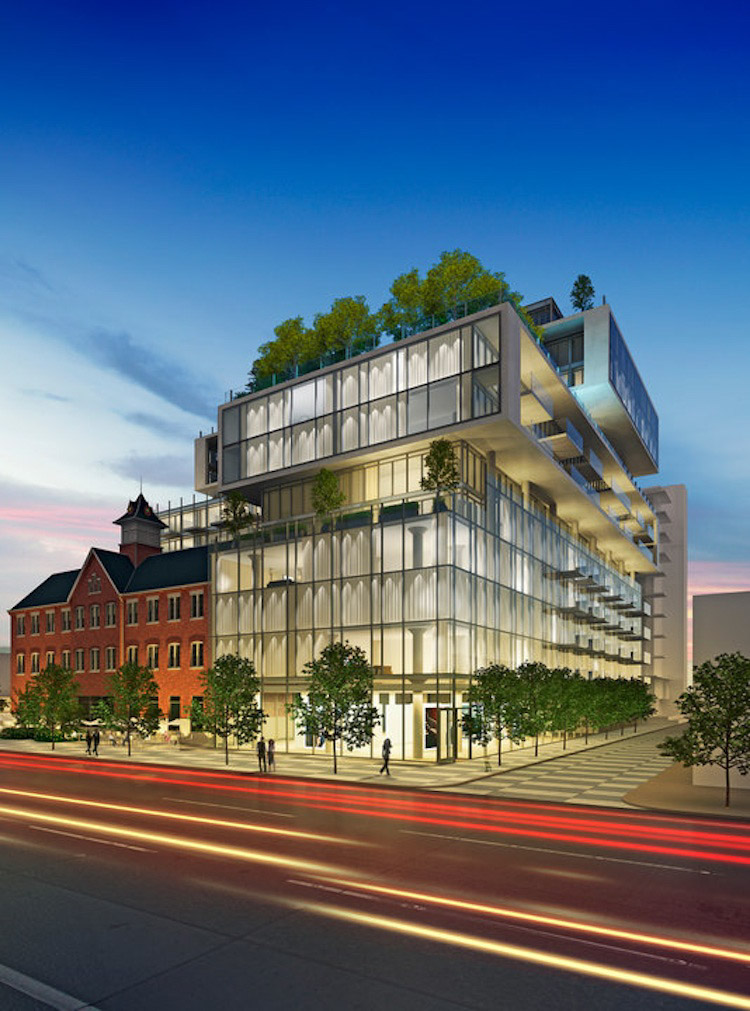
Not Available
Downtown Condos at Wellington West
508 Wellington St. W. Toronto, ON
Description: Completed the development of the site for an 11 storey, 89 unit residential condominium development. The development would have a total gross floor area of approximately 68,965 square feet.
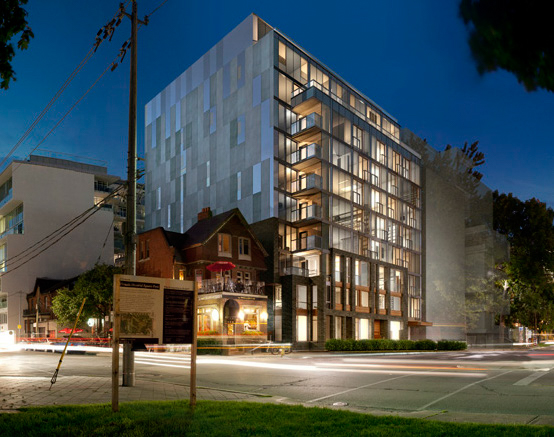
Not Available
Fabrik Condos
431 Richmond St. W. Toronto, ON
Description: Completed the development of the site for a 16 storey, 171 unit residential condominium development with retail at grade. The development would have a total gross floor area of approximately 142,548 square feet, including approximately 3,616 square feet of retail space and would have 83 parking spaces.
Not Available
oneeleven Condominiums
111 Bathurst St. Toronto, ON
Description: Completed a 17-storey mixed-use building with 255 residential units.
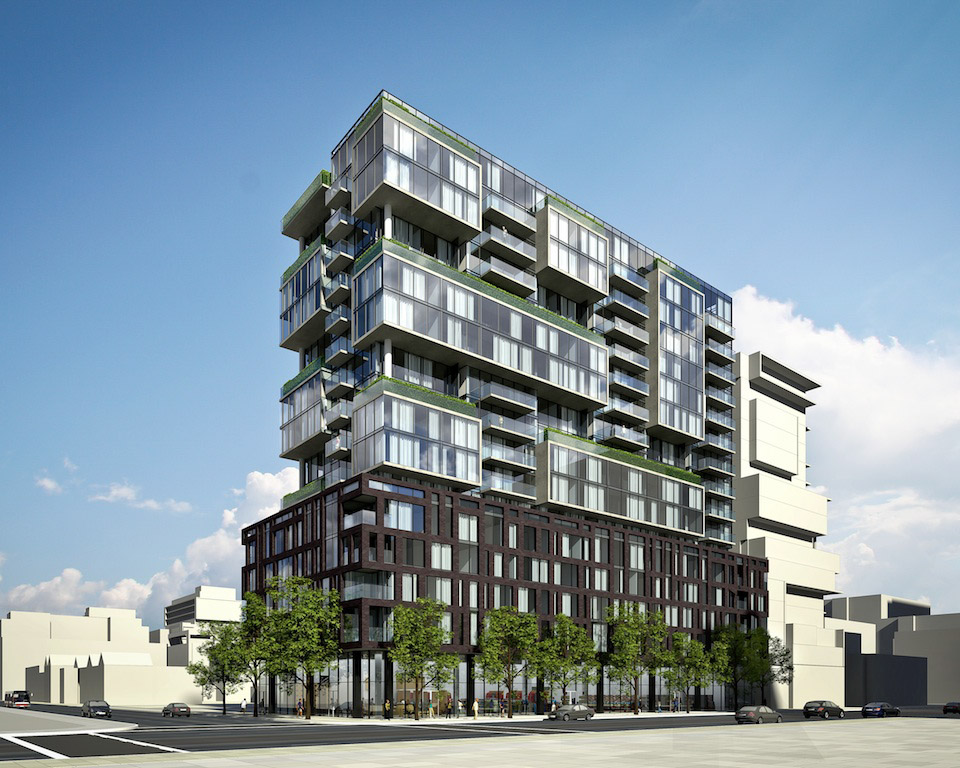
Not Available
Musée Condos
525 Adelaide St. W. Toronto, ON
Description: Completed a 17-storey mixed-use building with ground floor commercial uses and 454 residential units. Four levels of below grade parking are proposed housing 362 vehicles
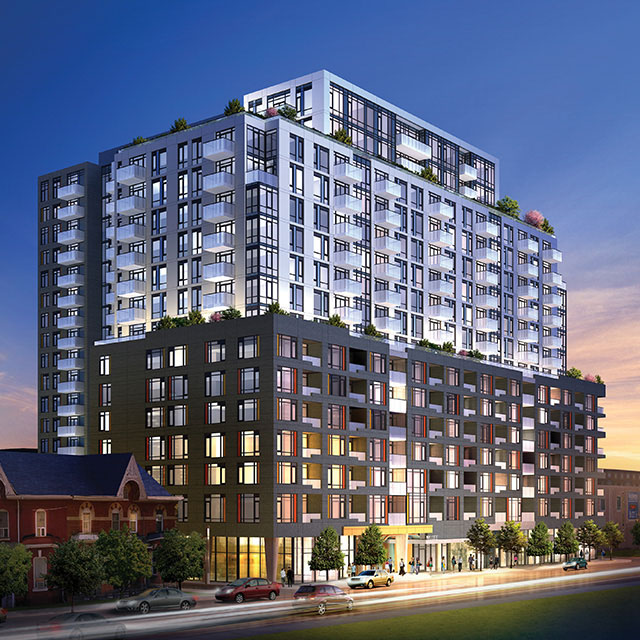
• $50,000 cash contribution to the Factory Lab Theatre
• $225,000 cash contribution to be allocated for streetscape improvements in the vicinity of the Site
• $500,000 cash contribution for capital improvements to and/or the acquisition of Affordable Housing in
Ward 20
Brant Park
438 Adelaide St. W. Toronto, ON
Description: Completed development of a 11-storey building with a height of 35 metres to the mechanical penthouse. Proposal comprised of 243 residential units, and commercial/retail space on the ground floor.
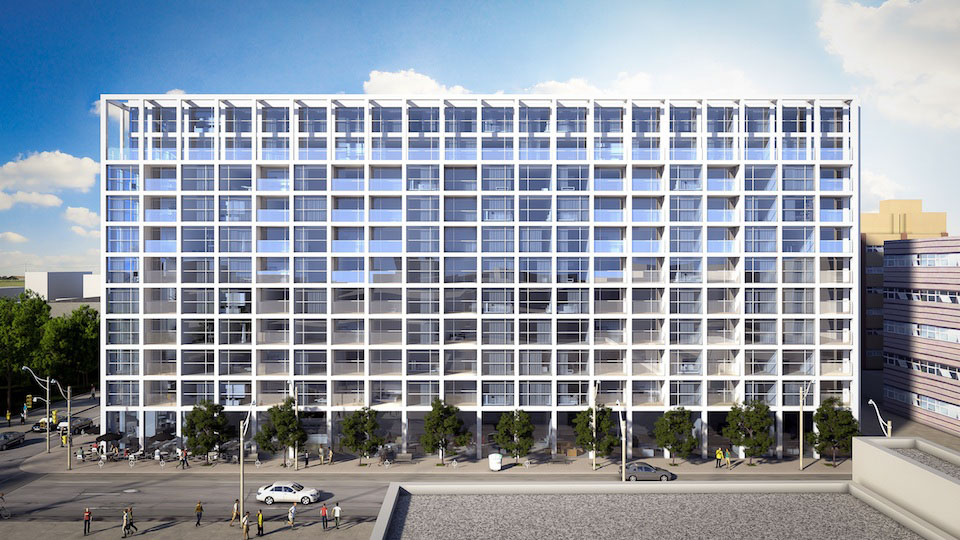
Not Available
Thompson Residences
629 King St. W. Toronto, ON
Description: Completed a mixed-use building containing retail on ground floor with residential above.
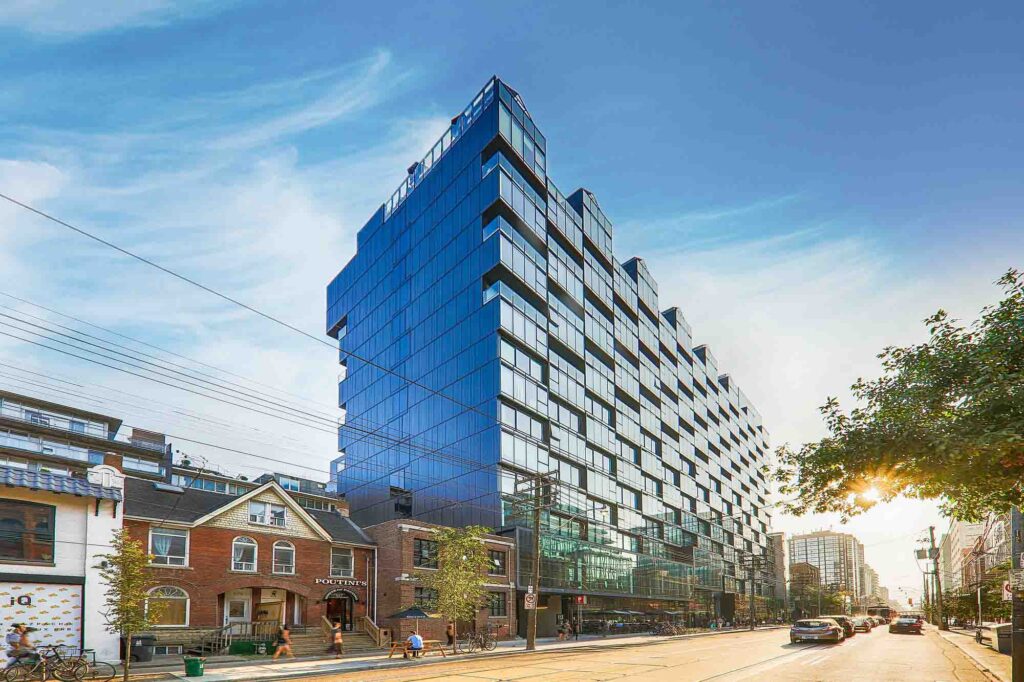
Not Available
642 King St. W.
642 King St. W. Toronto, ON
Description: Completed a 4-storey office and retail building. The renovation updated the facade of the building, improved access to a pedestrian laneway, and added three restaurant spaces to the ground floor
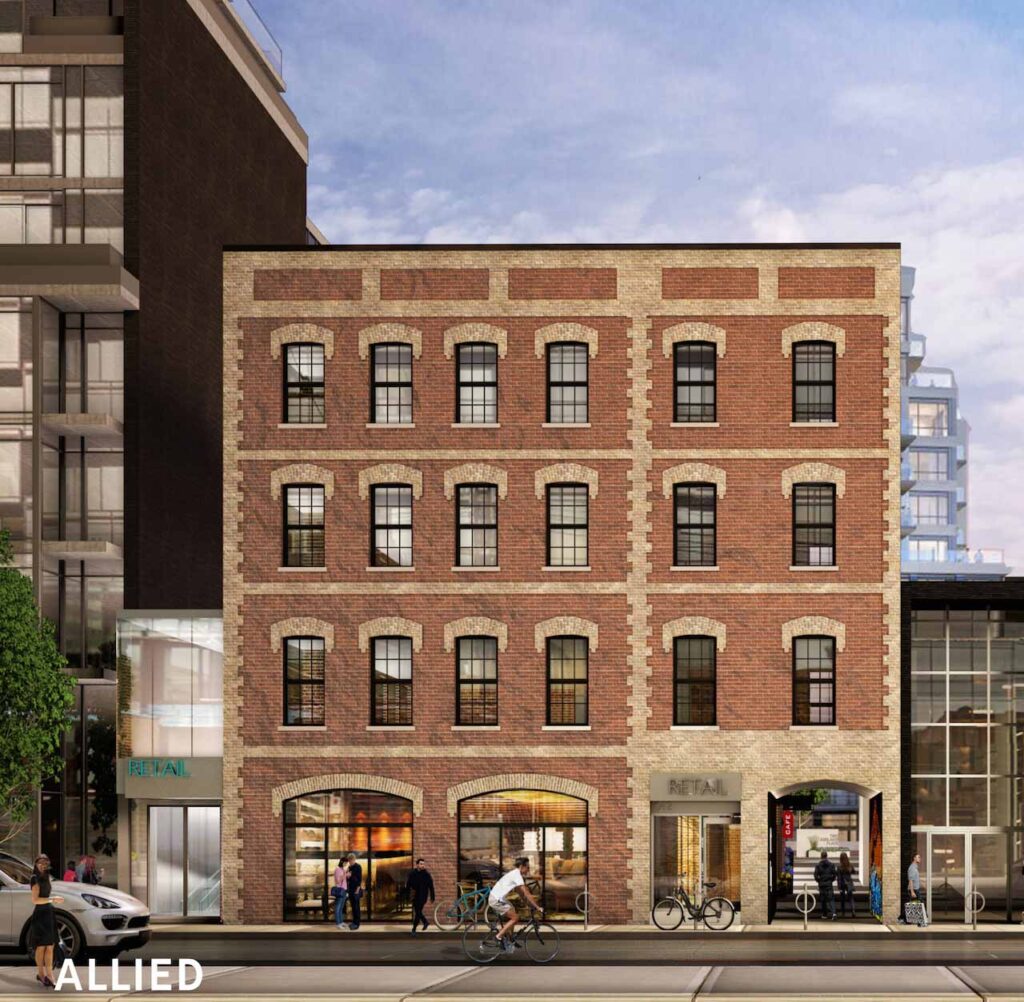
Not Available
Minto Westside Condos
578 Front St. W. Toronto, ON
Description: Completed an apartment condominium building containing 4 towers ranging in height from 4 to 20-storeys containing 1,191 residential units, a grocery store and other retail uses at grade, and three levels of underground parking containing 613 parking spaces and 1,473 bicycle spaces
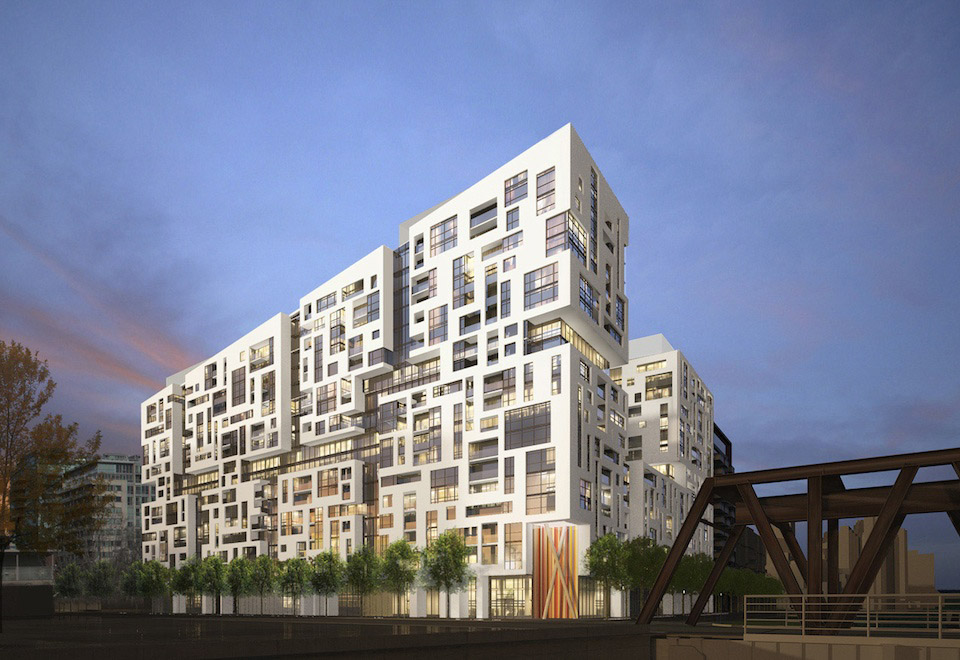
• $180,000.00 for capital improvements to the Toronto Community Housing Corporation properties in
Ward 20
• $1,620,000.00 for local parkland, streetscape improvements and/or community facilities in the KingSpadina Secondary Plan Area
King Portland Centre
602 King St. W. Toronto, ON
Description: Completed a mixed-use development that includes a 13- storey office building adjoined by a 15-storey residential building. The proposal includes the retention and designation of the listed heritage building at 602-604 King Street West and the heritage buildings 499 and 505 Adelaide Street West and 1 and 11 Adelaide Place.
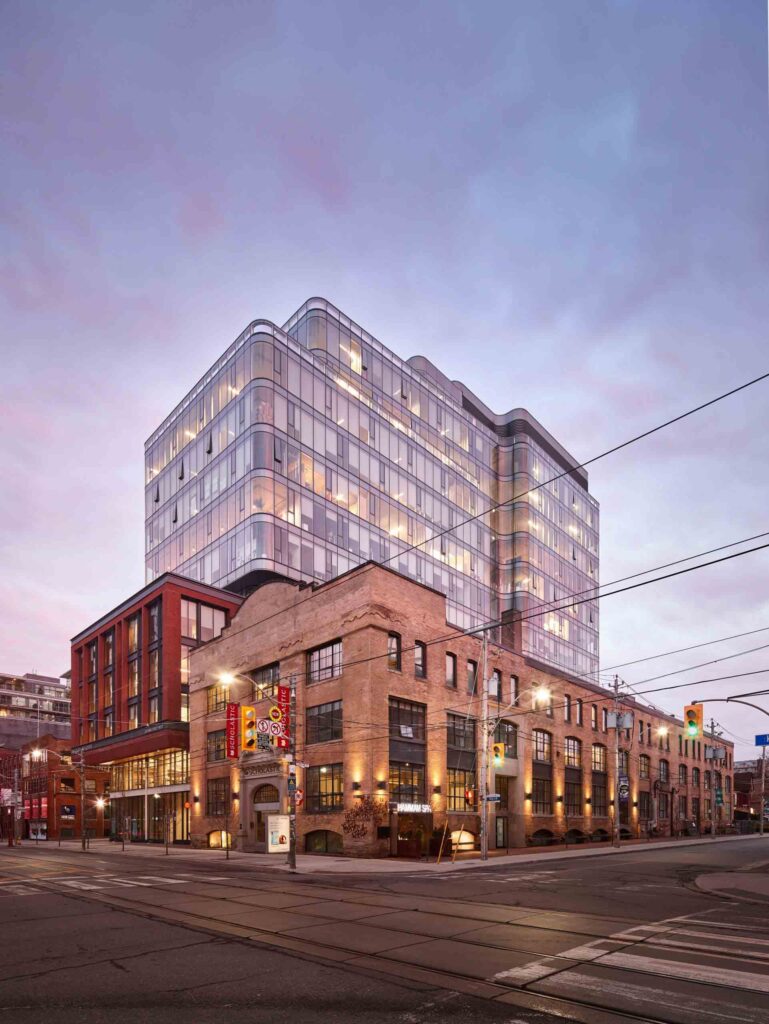
• $250,000 for community services and facilities in Ward 20
• Streetscape improvements on Portland Street between King Street West and Adelaide Street West
• $50,000.00 for the maintenance of or the provision of new affordable housing in Ward 20
• $50,000.00 toward the Toronto Community Housing (TCHC) revolving capital fund for repairs to TCHS
housing in Ward 20
123 Portland St.
123 Portland St. Toronto, ON
Description: Approved the development of a 14-storey apartment condominium building containing 116 residential units, retail at grade, and 57 underground parking spaces.
Not Available
Portland Commons
517 Wellington St. W. Toronto, ON
Description: Approved to construct a 15-storey office building with ground floor retail uses. The Copp Clark Publishing Co. heritage buildings currently used for commercial and office uses are being maintained on the site and incorporated into the development. The development comprises of approximately 48,160 square metres of new non-residential gross floor area in addition to the retained gross floor area of 12,482 square metres, for a total of 60,642 square metres. A total of 234 vehicle parking spaces are proposed in four underground levels.
• $400,000 for the Bathurst Quay Neighbourhood Plan
• $400,000 for the Waterfront School playground improvements at 635 Queens Quay West
• $380,000 for the provision of new affordable housing as part of the Alexandra Park and Atkinson
Housing Co-Operative Revitalisation, to be directed to the Capital Revolving Fund for Affordable
Housing
• $720,000 toward streetscape and public realm improvements to Wellington Street West, Portland
Street, Draper Street and/or Front Street West
King Toronto
533 King St. W. Toronto, ON
Description: Currently under construction a mixed-use development of residental, office, and retail/restaurant uses: 35,637 square metres residential gross floor area; 19,072 square metres non-residential gross floor area. The proposed building has a ‘pixilated’ design with a variable massing which includes a central couryard and four ‘peaks’. Several heritage buildings will be incoporated into the design.
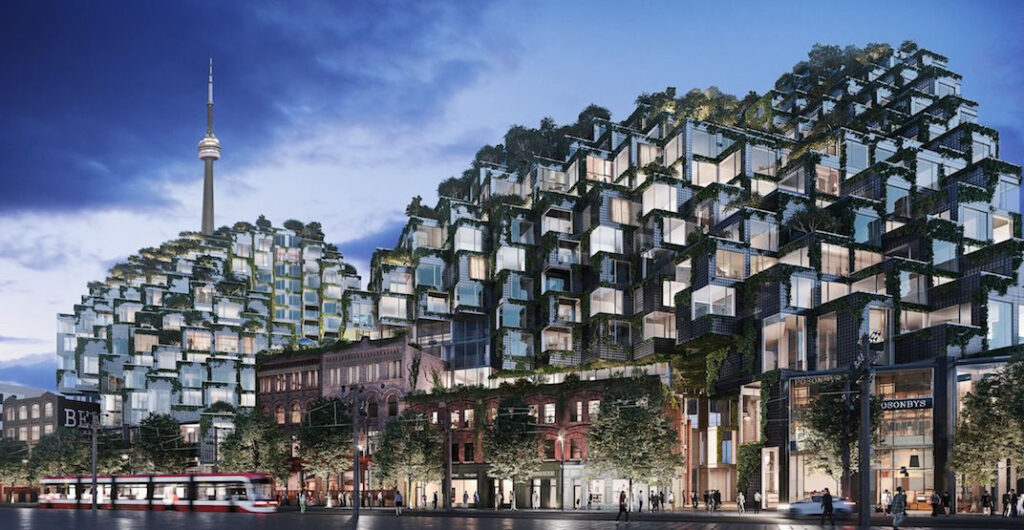
Minimum of $900,000.00 toward the commission of public art
• $3,000,000.00 for streetscape improvements on the north side of Wellington Street West between
Spadina Avenue and Portland Street and/or public realm improvements around St. Andrews Playground
and/or Brant Street. A maximum of $1,000,000.00 may also be used for the John Street Cultural
Corridor
• $1,100,000.00 for the provision of new affordable housing in Alexandra Park
543 Richmond St. W.
543 Richmond St. W. Toronto, ON
Description: Currently under construction a 15-storey mixed-use building with at-grade retail. The building will have a height 49.66 metres including the mechanical penthouse and will contain 476 residential units, 213 undergraound parking spaces and retail uses at grade.
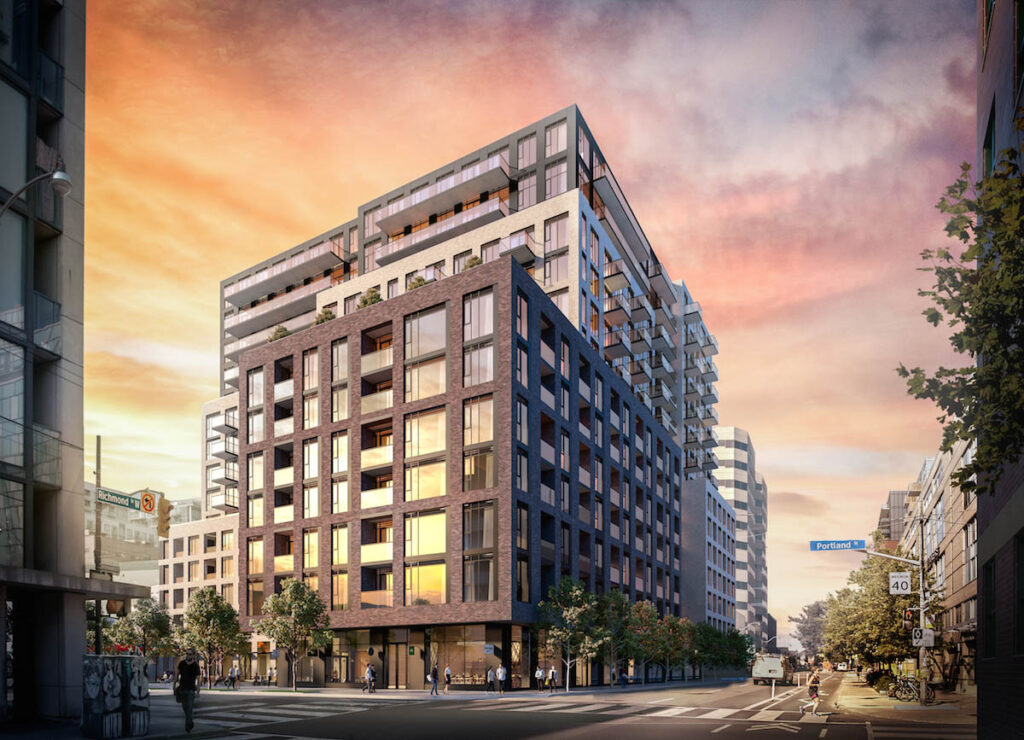
• A contribution of $400,000 for Section 37 benefits was offered
Woodsworth
452 Richmond St. W. Toronto, ON
Description: Currently under construction a 17-storey apartment condominium building containing 125 residential units, retail space at grade, and 4 at-grade parking spaces.
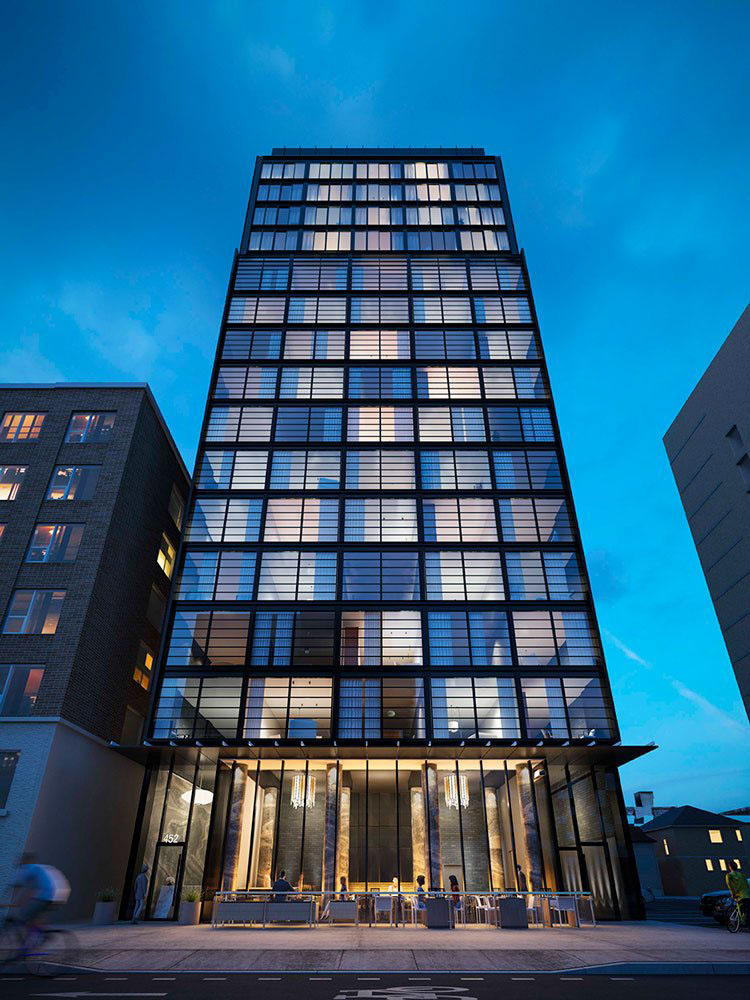
Not Available
Waterworks
497 Richmond St. W. Toronto, ON
Description: Currently under construction a 14-storey mixed-use development with a total of 288 residential units and 229 parking spaces.
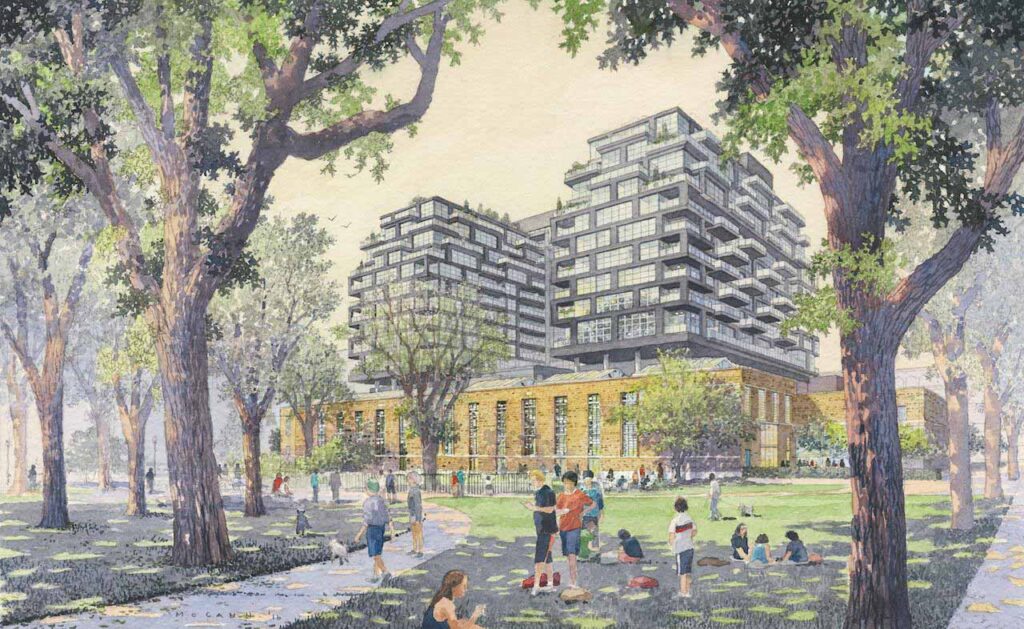
• The owner shall be responsible for all costs associated with the excavation, improvement, removal
and/or relocation of any above or below- grade public or private utility
• The owner shall incorporate significant archaeological resources and findings into the proposed
development
• The owner shall be responsible for winter maintenance of park walkways associated with the use of
doors opening onto the park at the south side of the building
• The owner shall ensure that the doors fronting onto St. Andrew’s Playground are only open 7 days a
week for the hours of 7 a.m. to 11 p.m., or as otherwise agreed
• The inclusion of special design features to be built into the park edge along the south face of the
building, will be at the owners expense
• An annual fee of $10,000 (indexed) for additional park maintenance costs
• Provision of on-site dog amenities at the owner’s expense with proper disposal facilities for the building
Rush Condos
520 Richmond St. W. Toronto, ON
Description: Currently under construction a 15-storey mixed-use building containing 125 residential units, commercial uses at grade and 26 parking spaces below grade. The building will have a height of 45 metres (with a small elevator projection above) and a gross floor area of 8,794 square metres. The zoning amendment application was approved by City Council in July 2019.
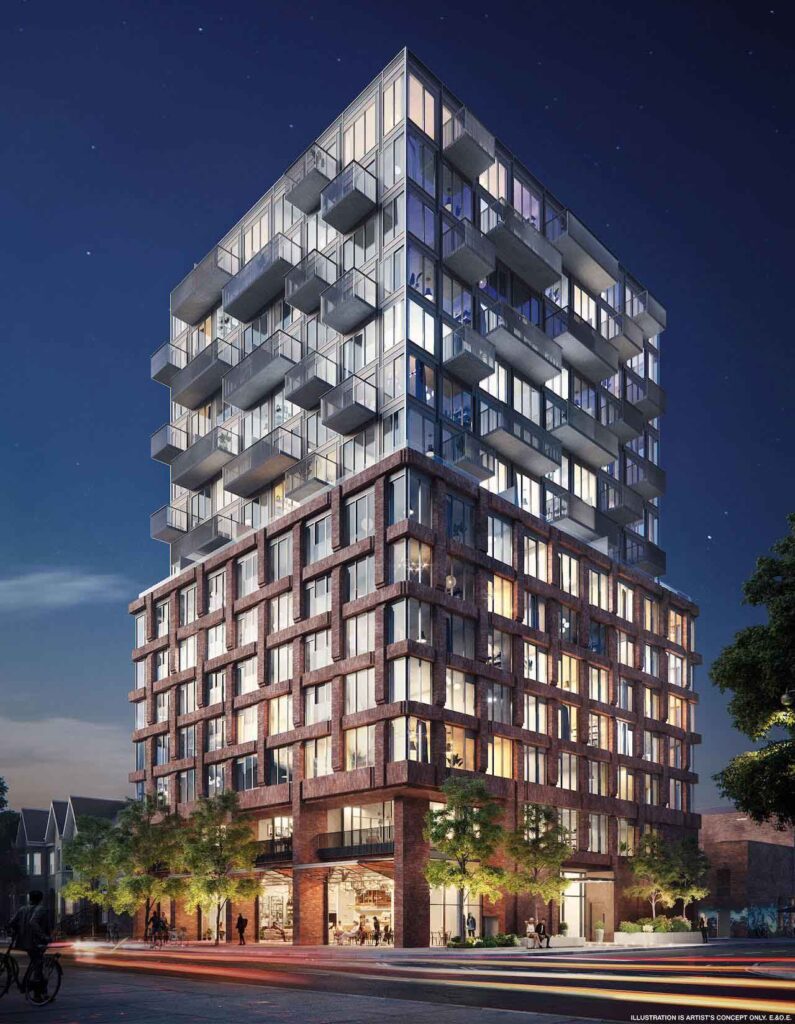
• The owner shall convey to the City for nominal consideration good and marketable title in fee simple
to that part of the air space of the property municipally known as 530 Richmond Street West located
above the horizontal plane that is fifteen (15.0) metres above the grade of the property at ground level,
free and clear of all encumbrances, except those that may be acceptable to the City in its sole and
unfettered discretion
• The owner is required to restore the portion of the lane immediately abutting the property at 520
Richmond Street West in accordance with City standards and reflecting any required public realm
improvements associated with the future pedestrianization of the lane to be initiated by the City, from
Richmond Street West to Queen Street West
The Well
440 Front St. W. Toronto, ON
Description: Currently under construction a multi-phased development consisting of 7 mixed-use buildings up to 46 storeys in height, containing 46,592 square metres of retail gross floor area
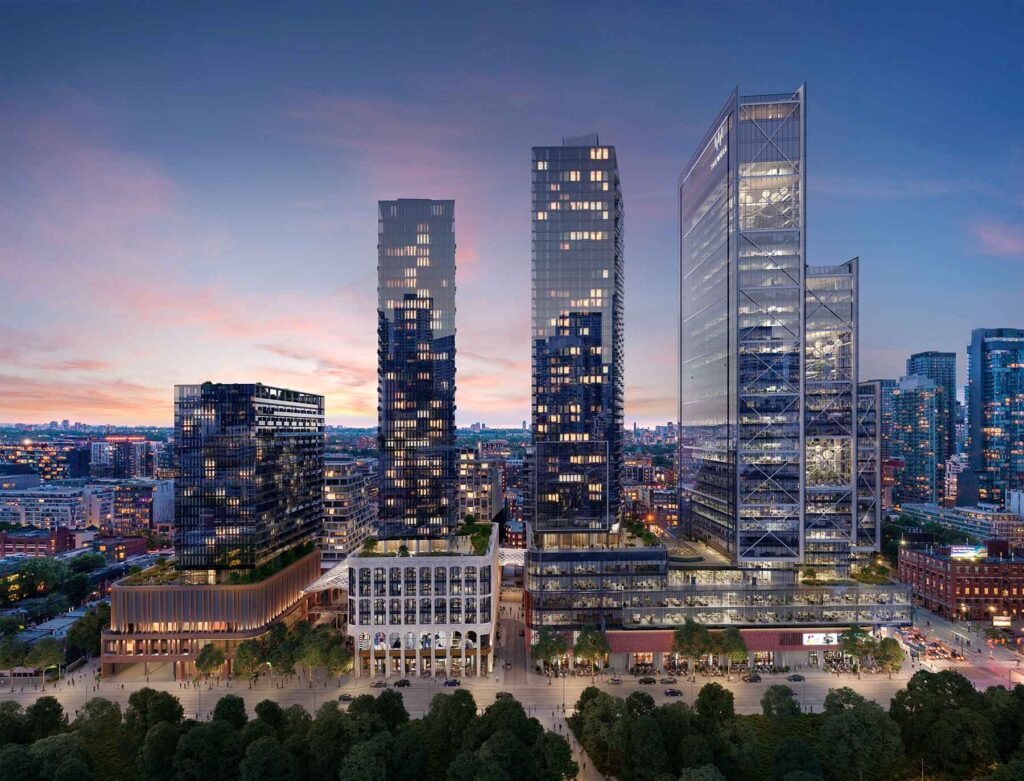
• $180,000.00 to the Child Care Facility Replacement Reserve Fund
• $150,000.00 for the defrayment of operational deficits during the first year of operation
• $2,800,000.00 to secure streetscape improvements on Wellington Street West adjacent the site;
$1,700,000.00 to secure streetscape improvements on Wellington Street West east of the site
to Spadina Avenue and west of the subject site to Draper Street; $1,130,000.00 for streetscape
improvements on Draper Street
• $1,000,000.00 toward construction of the YMCA facility to be constructed at 505 Richmond Street West
• The provision and maintenance of a public art contribution with a minimum value of $900,000.00
• $220,000.00 to secure street lighting associated with the streetscape improvements on Wellington
Street West
• $75,000.00 for a new crosswalk on Wellington Street West
Ace Hotel
49 Camden St. Toronto, ON
Description: Currently under construction a 130-room hotel consisting of 13 storeys.
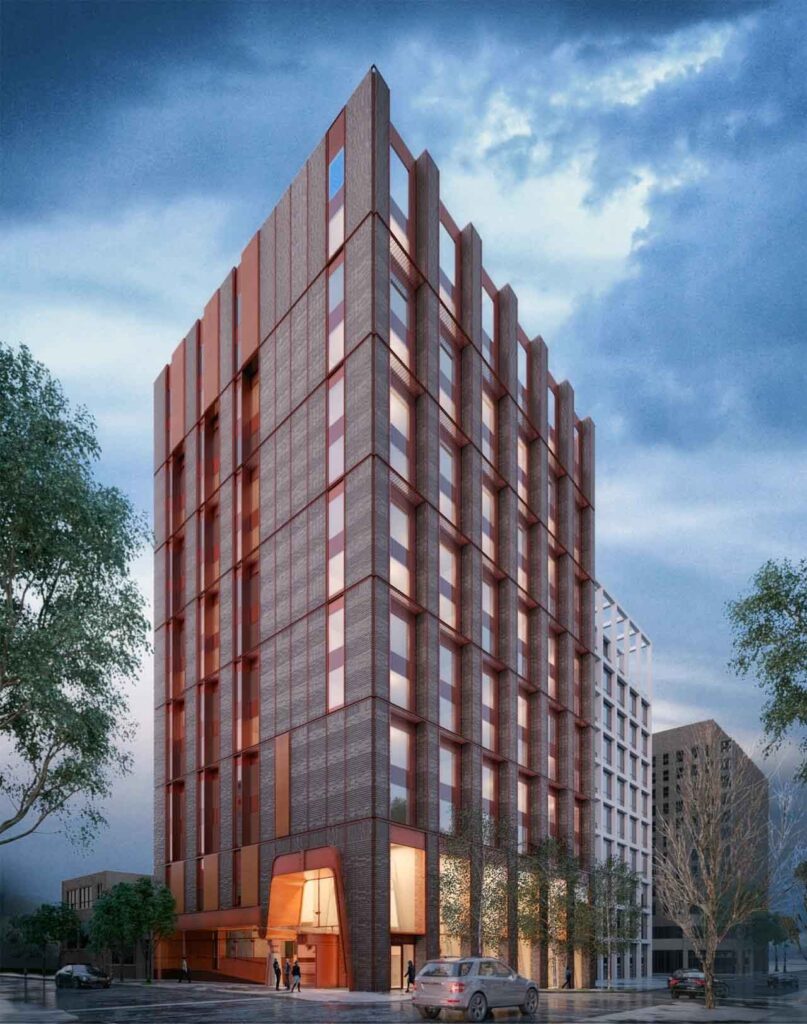
Not Available
544 King St. W.
544 King St. W. Toronto, ON
Description: Proposal to develop a mixed-use building, comprised of 12 storeys fronting King Street West containing ground floor retail and office uses above, and a 15-storey residential building fronting Morrison Street. The total height of both portions of the building will be 50 metres, including mechanical elements. Loading access will be off of a public lane north of the site and vehicular access to a below grade garage will be off of Brant Street.
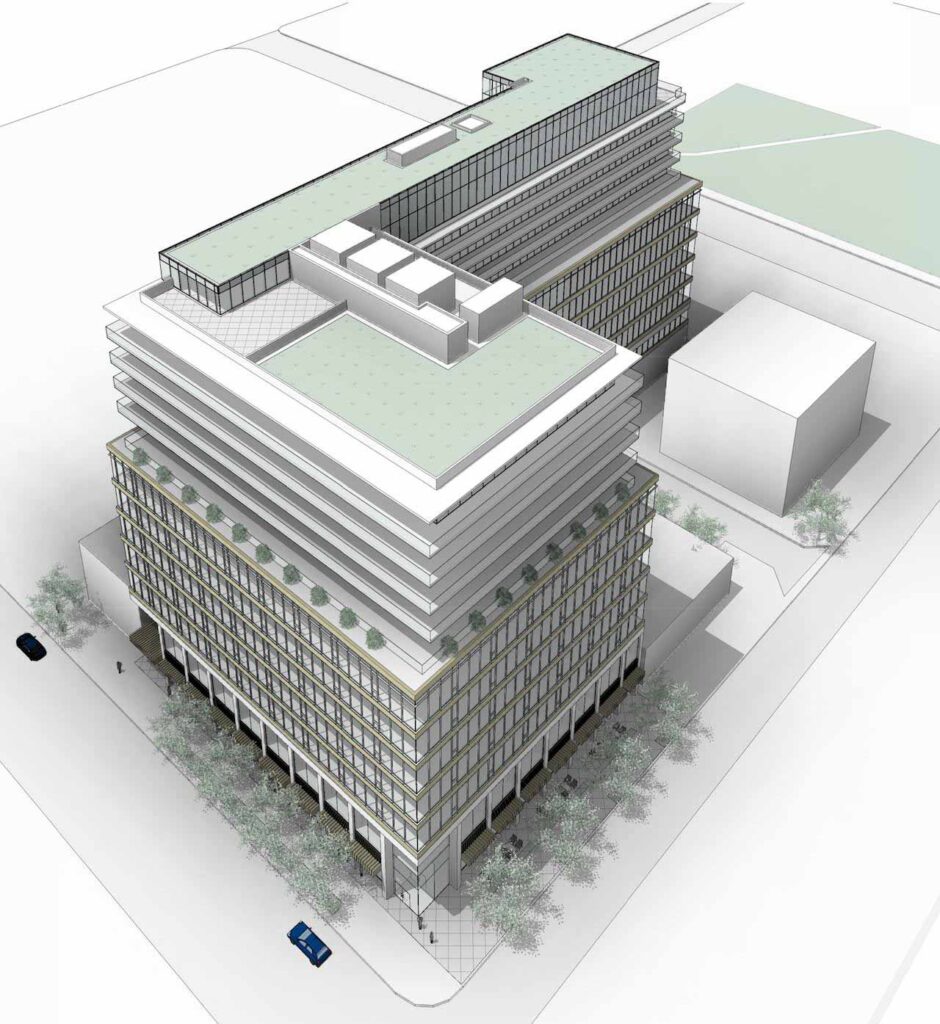
• $200,000.00 towards the Toronto Community Housing revolving capital fund for repairs to Toronto
Community Housing properties in Ward 10
• $200,000.00 for the provision of affordable housing
• $600,000.00 for above base streetscape improvements on the west side of Brant Street between
King Street West and Adelaide Street West
MANGA
471 Richmond St. W Toronto, ON
Description: Manga Hotels is proposing a redevelopment of the site with two hotel towers (17 storeys fronting Richmond Street West and 15 storeys fronting Camden Street). The two components will be connected by a common 2-storey podium, with 3 levels of underground parking below. The project is proposing a total number of 375 hotel suites.
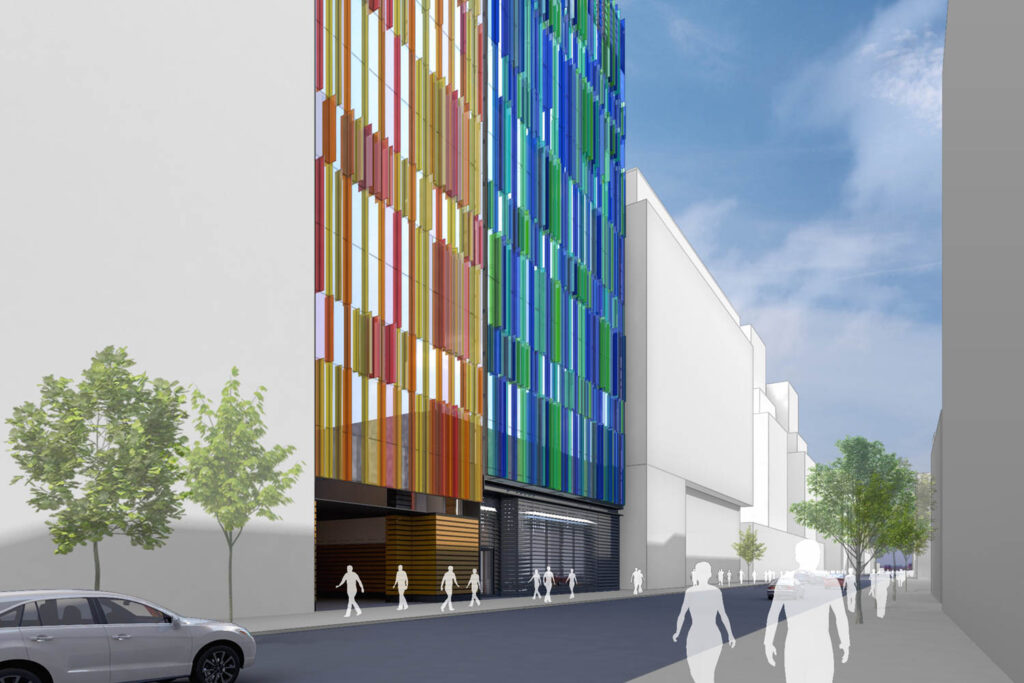
Not available
578 King St. W.
578 King St. W. Toronto, ON
Description: Proposal to develop a 11-storey office building above an existing 2-storey heritage building containing 28 parking spaces.
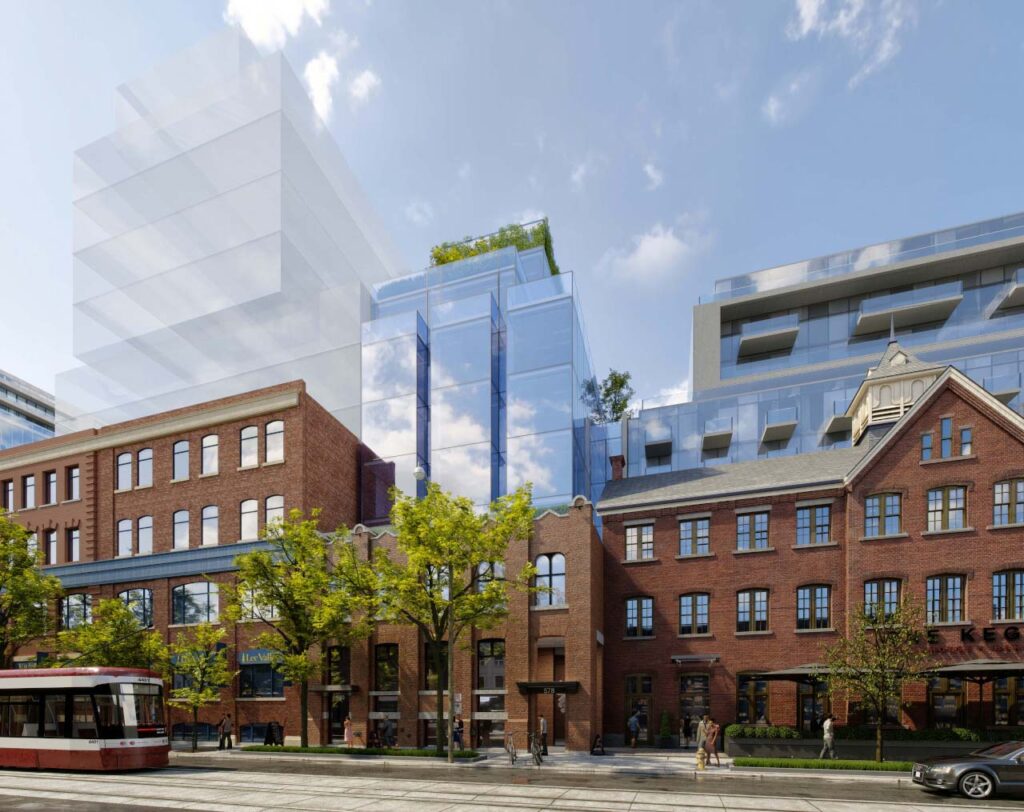
Not available
470-488 Wellington St. W.
470-488 Wellington St. W. Toronto, ON
Description: Proposal to develop a 14-storey office building with retail at grade, 56 parking spaces and 155 bicycle spaces. The consolidated site - previously proposed as two separate developments (both were mixeduse buildings containing primarily with office use): 474 Wellington (15-storey); 488 Wellington (16-storey).
Streetscape improvements on the north side of Wellington Street West between Spadina Avenue and
Portland Street ($800,000)
• Maintenance of affordable housing ($200,000)
• Streetscape design for the north side of Wellington Street West between Spadina Avenue and
Portland Street ($200,000.00)
135 Portland St.
135 Portland St. Toronto, ON
Description: Proposed to develop a 16-storey apartment condominium building with retail uses at grade, 117 residential units above, and 24 below-grade parking spaces. The existing designated townhouses at 139-143 Portland Street will be integrated into the base of the building.
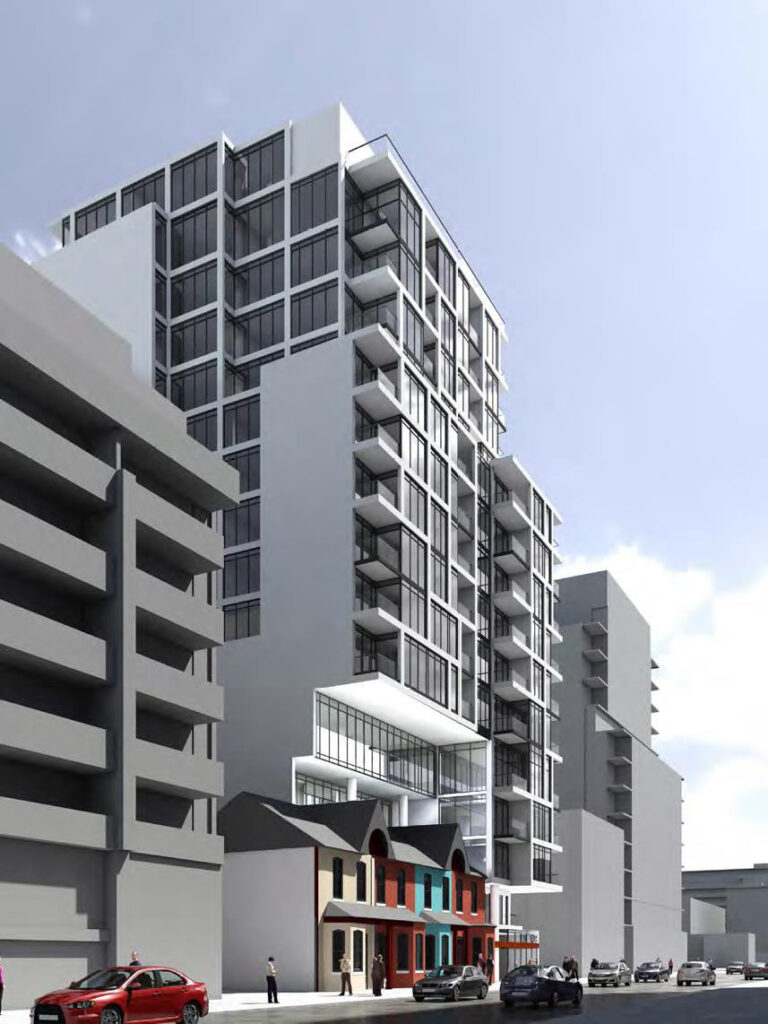
Not available
450 Richmond St. W.
450 Richmond St. W. Toronto, ON
Description: Proposed to develop a 19-storey apartment condominium building above a 12-storey podium with a total of 111 residential units, retail at grade, 6 surface parking spaces and a one level underground garage containing 112 bicycle spaces.

Not available
King Adelaide Centre
582 King St. W. Toronto, ON
Description: Proposed to construct 8 additional stories of non-residential floor area to the commercial building with retail uses on the ground floor and office uses on upper storeys, maintaining the existing occupancy with additional proposed area for employment purposes. All existing significant buildings on the development site will be retained in situ. Their three-dimensional form, including the open space of their interiors, will be preserved, with minimal interventions on their heritage fabric

Not available
Hudson Toronto Hotel
445-451 Adelaide St. W Toronto, ON
Description: Proposed to develop a new 14-storey hotel having a height of 45.7 metres, including the mechanical penthouse. The proposal includes 146 hotel rooms, 6,597 square metres non-residential GFA and 11 car parking spaces one level below grade.
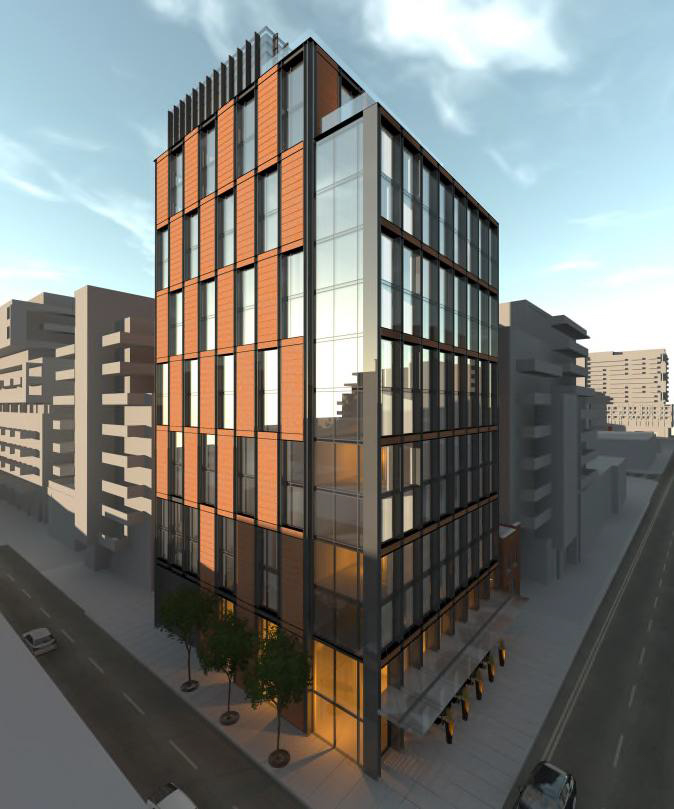
Not available
Wellington House
422 Wellington St. W. Toronto, ON
Description: Proposed to construct a 17-storey mixed use building. The proposed development provides 2 levels of underground parking with 33 parking spaces for residents.
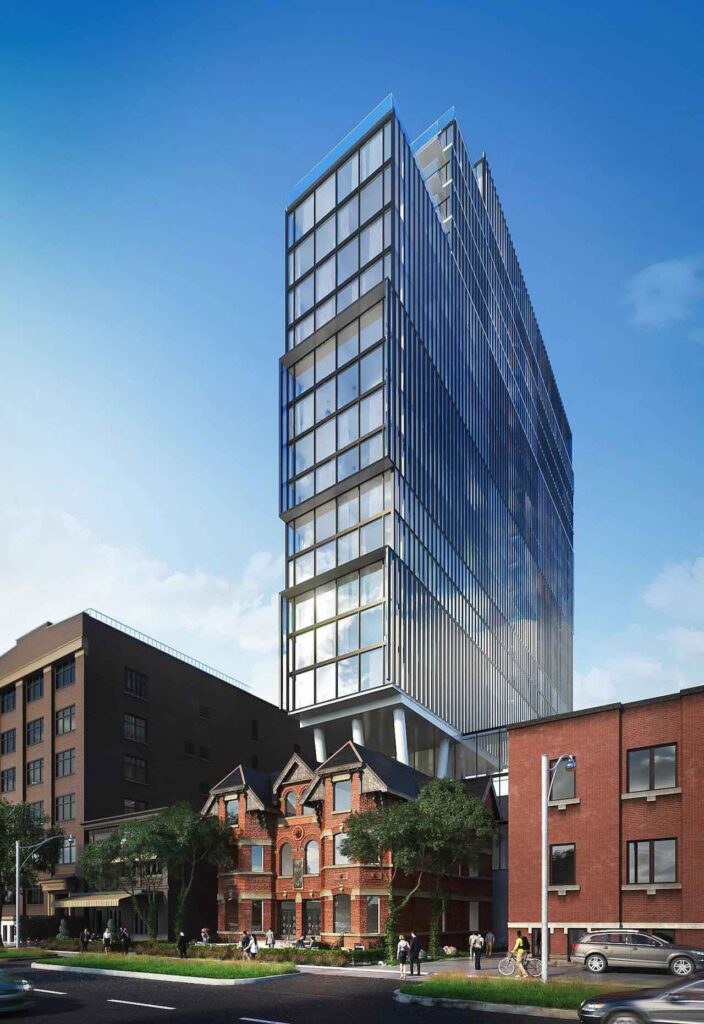
Not available
504 Wellington St. W.
504 Wellington St. W. Toronto, ON
Description: Proposal to develop a 13-storey apartment condominium building containing 34 residential units and three levels of underground parking containing 22 parking spaces.
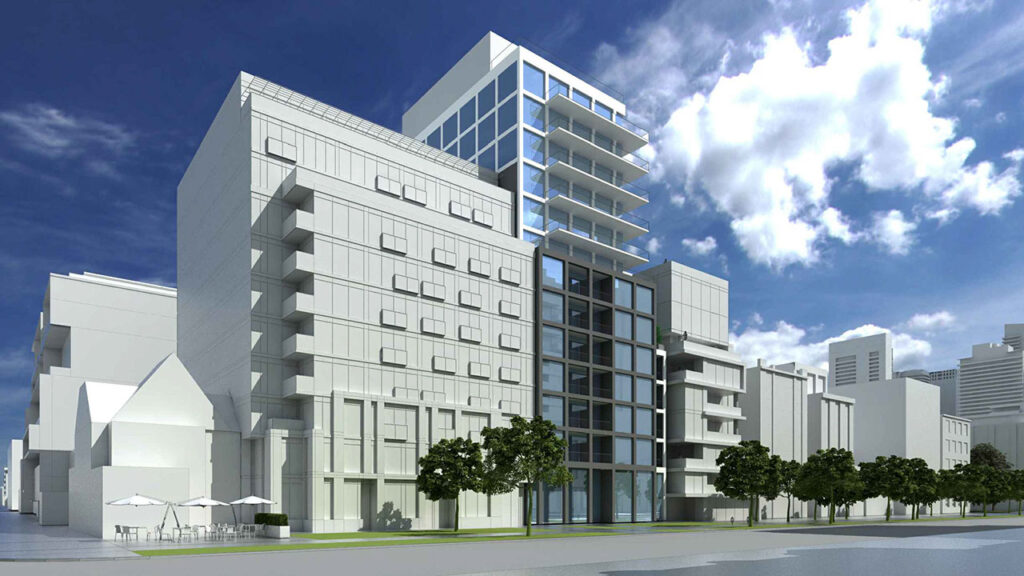
Not available
457 Richmond St. W.
457 Richmond St. W. Toronto, ON
Description: Approved to construct a 19-storey mixed-use building with two levels of underground parking, retail at grade and approximatley 139 residential units above.
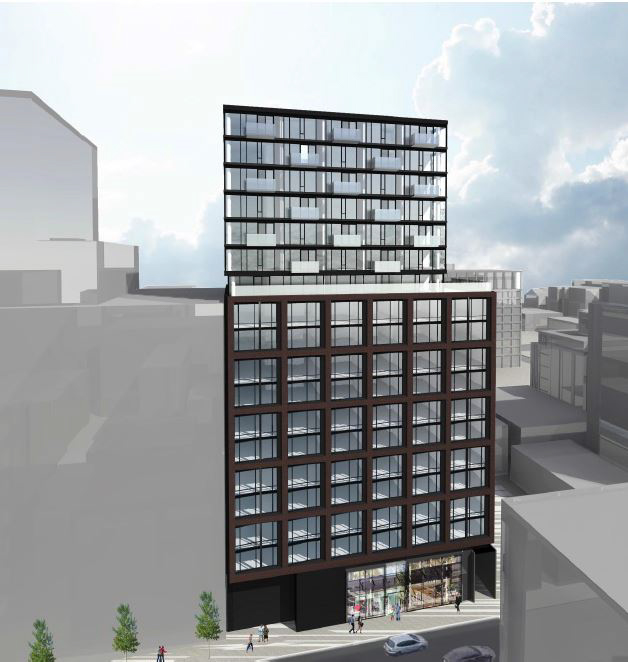
Not available
485 Wellington St. W.
485 Wellington St. W. Toronto, ON
Description: Approved for a 14-storey mixed-use building with ground floor retail space and 29 underground parking spaces. The building will contain 117 residential units.
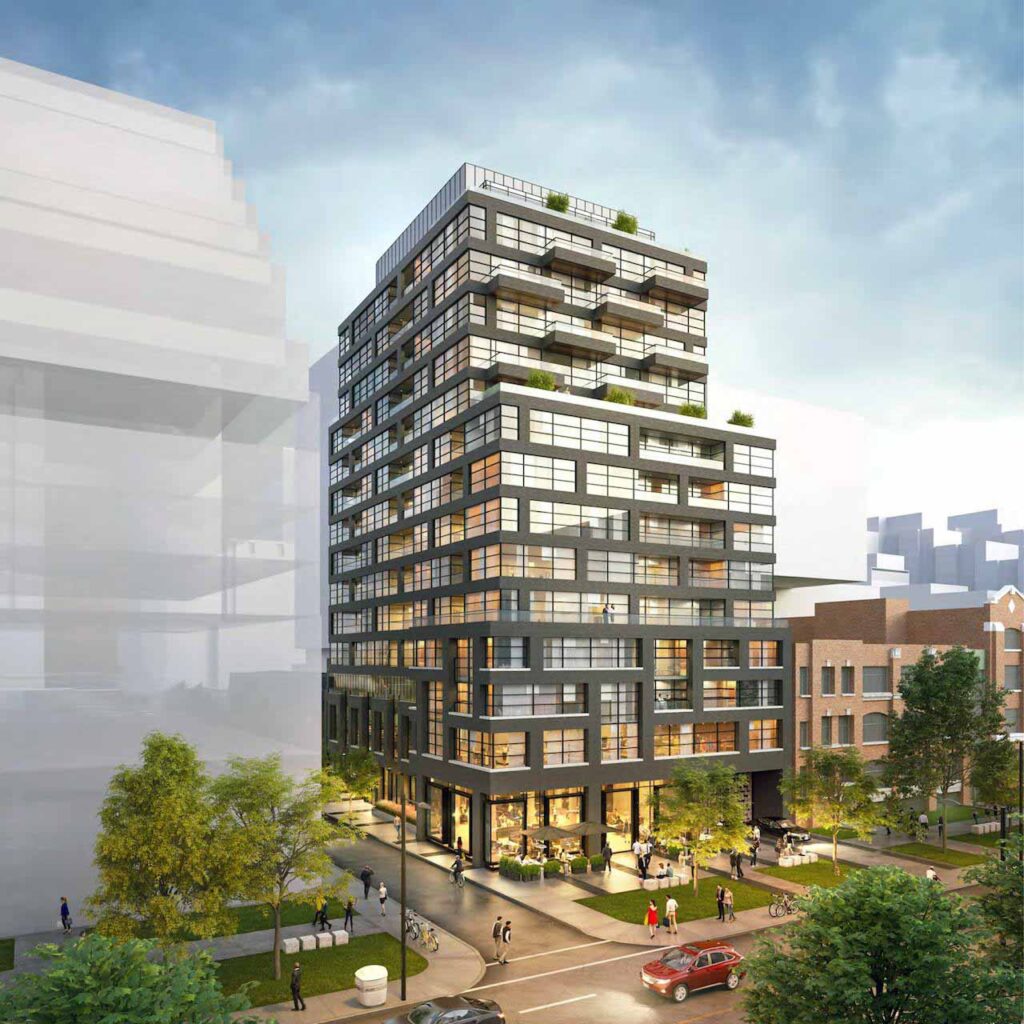
Not available
663 King St. W.
663 King St. W. Toronto, ON
Description: Approved to permit the zoning by-law amendment to redevelop the site with a 17-storey mixed use building containing retail uses at grade and residential uses above. The King, Bathurst and Stewart Street walls of the existing heritage building, the Banknote, will be conserved.
• Minimum of $250,000.00 toward new affordable housing within Ward 10
• Minimum of $250,000.00 toward capital repairs for Toronto Community Housing within Ward 10
• Minimum of $1,000,000.00 for the provision of public realm improvements in the vicinity of the subject
site, along King Street West, Bathurst Street, and/or Stewart Street and/or around Victoria Memorial
Square Park
• Minimum of $1,000,000.00 for the provision of community services and facilities in the vicinity of the site
149 Bathurst St.
149 Bathurst St. Toronto, ON
Description: Allied Properties REIT proposes two office and residential buildings at 550 Adelaide Street West and 149 Bathurst Street. This is part of two seperate development applications. The proposal at 149 Bathurst Street West is a 12-storey retail and office building with 44 parking spots.
Not available
550 Adelaide St. W.
550 Adelaide St. W. Toronto, ON
Description: Allied Properties REIT proposes two office and residential buildings at 550 Adelaide Street West and 149 Bathurst Street. This is part of two seperate development applications. The proposal at 550 Adelaide Street West is a 16-storey residential rental and retail building.

Pending
39 Camden St.
39 Camden St. Toronto, ON
Description: Lamb Development Corp proposes to develop a 16-storey mixed-use condominum building with retail atgrade and 52 parking spots.
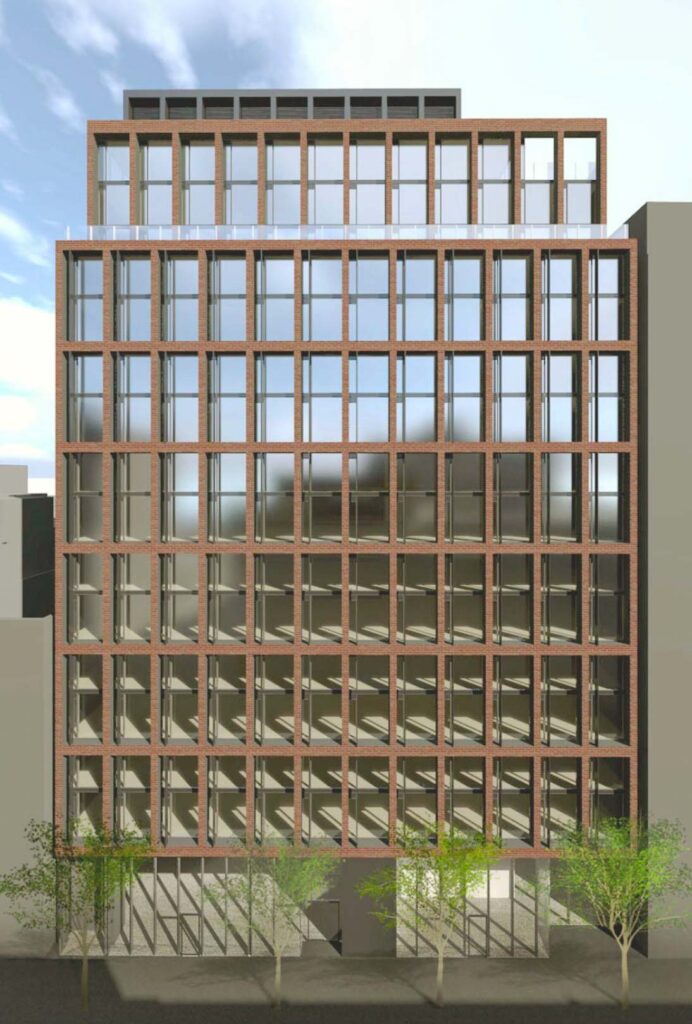
Not available
18 Portland St.
18 Portland St. Toronto, ON
Description: Density Group Limited proposes to develop a 23-storey mixed-use condominum building at the southwest corner of Portland Street and Niagara Street. The project will include 54 parking spots.
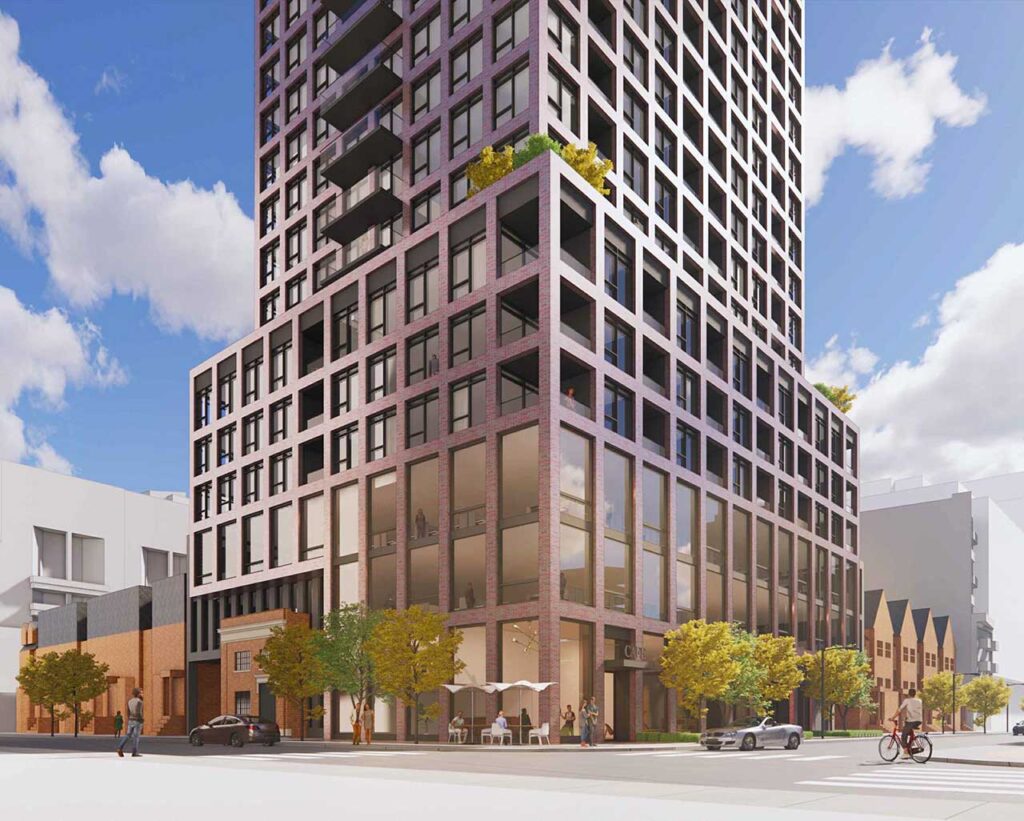
Pending
600 King St. W.
600 King St. W. Toronto, ON
Description: Zoning Amendment Application to re-develop the site with a 10-storey non-residential building with a height of 41.5 metres (including mechanical penthouse). The existing 4-storey heritage building is proposed to be incorporated into the development. The development would include 9 bicycle spaces and zero parking spaces.
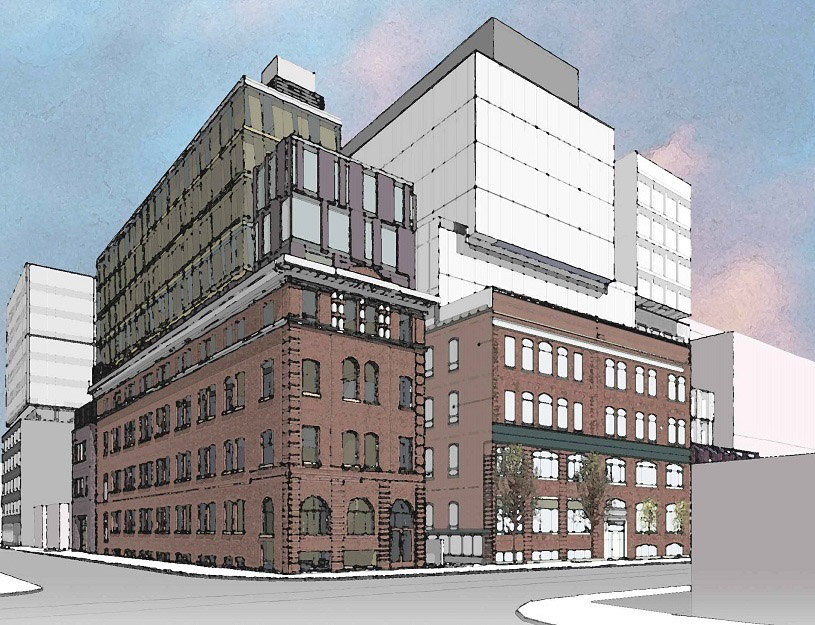
Not available
462 Wellington St. W
462 Wellington St. W Toronto, ON
Description: Verve Senior Living is proposing a 15-storey mixed-use development with five storeys of office space, retail and restaurant uses at grade fronting onto Wellington Street West, and twelve storeys of senior living suites including 131 residential units. The existing heritage building on the site is proposed to be retained.
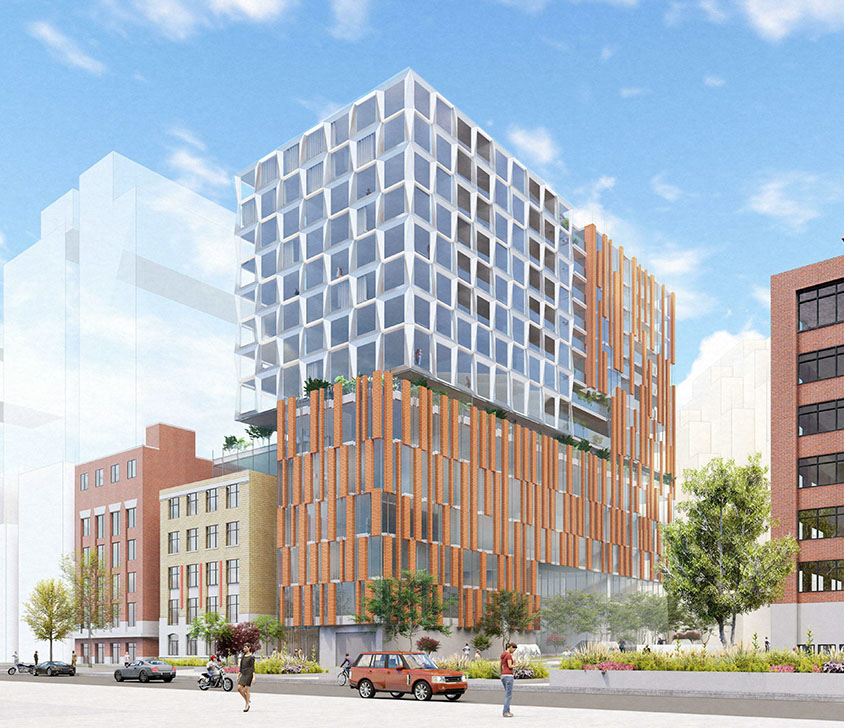
• $900,000.00 to commission public art in a process in accordance with the City Planning’s Public Art
Program
96 Spadina Ave.
96 Spadina Ave. Toronto, ON
Description: Proposed to develop a 16-storey non-residential building with retail uses at ground and commercial uses above. The proposal includes 106 bicycle parking spaces, with no vehicular parking spaces proposed.
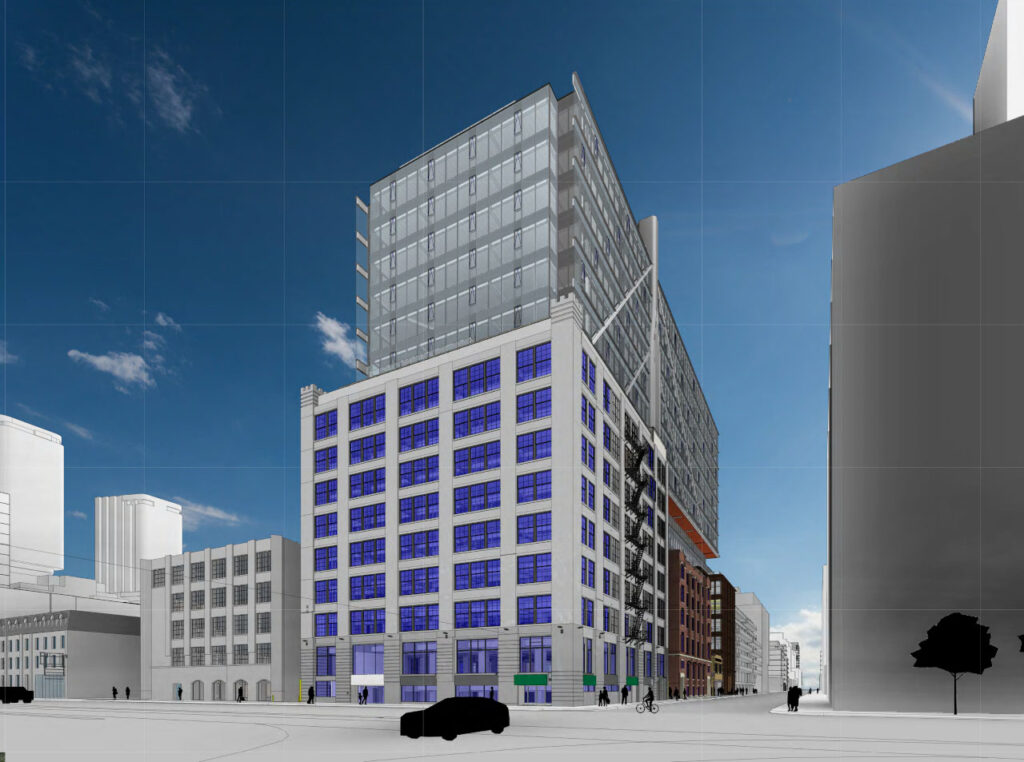
• $80,000 towards the provision of new rental housing units as part of the Alexandra Park and Atkinson
Housing Co-operative Revitalization, to be directed to the Capital Revolving Fund for Affordable
Housing
• $80,000 towards the Toronto Community Housing revolving capital fund for repairs to Toronto
Community Housing properties in Ward 10
• $320,000 towards community services and facilities within the boundaries of Ward 10
• $320,000 towards streetscape and/or public realm improvements in the area bounded by Queen Street
West, Spadina Avenue, Front Street West, and Bathurst Street
Ice Condos
16 York St. Toronto, ON
Description: Completed, the final 32 storey office tower, part of the Ice Condos development project. The construction of the office tower is phase 3 and is the final phase of the project.
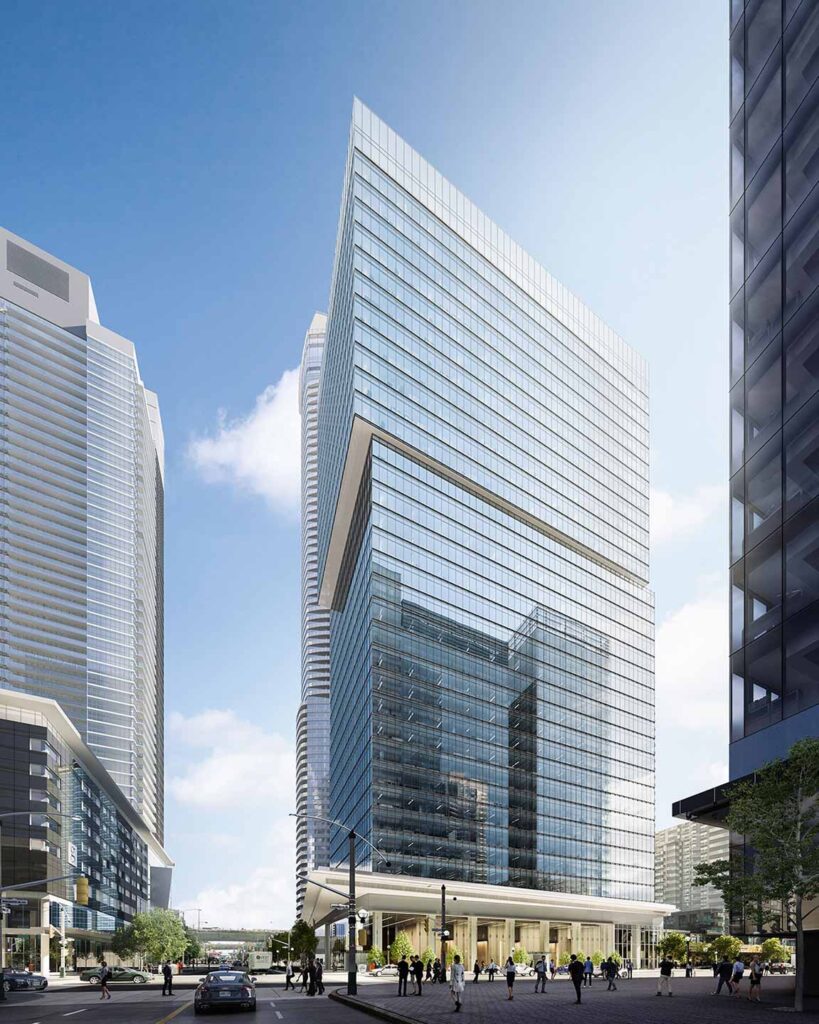
• $500,000 Bremner streetscape improvements
• $1,500,000 Railway lands community centre/ library/ park
• $500,000 Railway lands streetscaping including the Simcoe Street Pedestrian Promenade plan
• $300,000 Capital improvements to affordable housing in Ward 20 and/ or construction of affordable
housing in railway lands
• Min. 10% to be 3-bedroom or larger dwelling units
King Blue
355 King St. W. Toronto, ON
Description: Completed, two mixed-use towers having heights of 48 and 44 storeys.
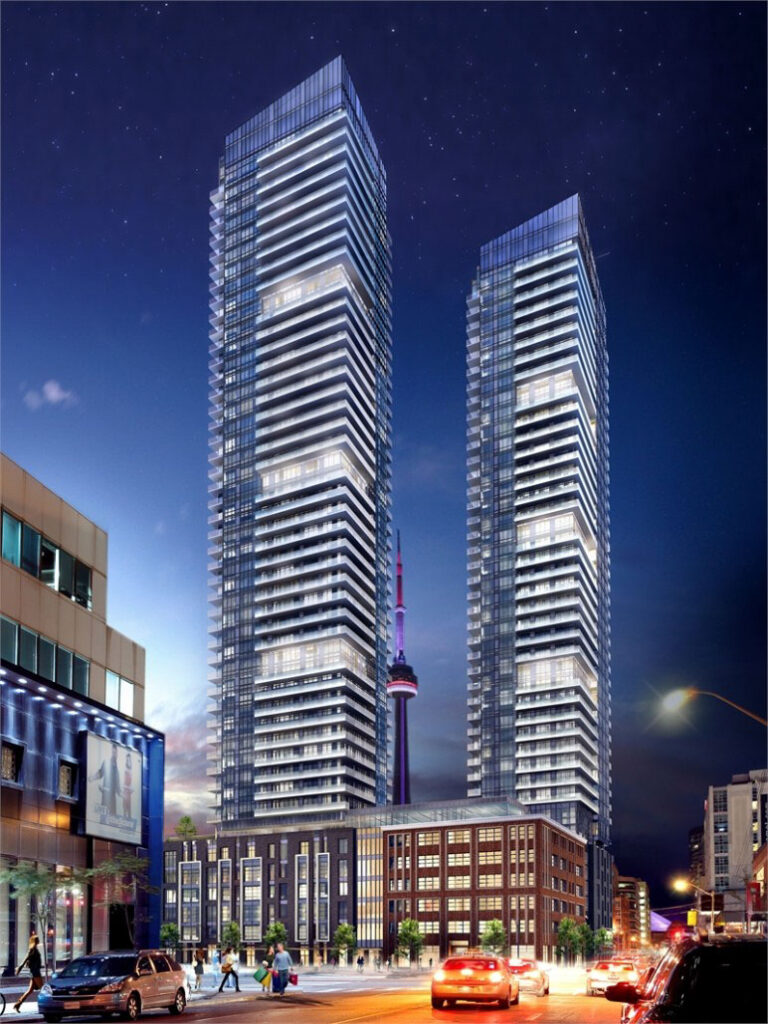
• $1,125,000 Capital improvements to Ward 20 cultural facilities, streetscape improvements to John St.
and Mercer St., and design development supporting John St. Streetscape
• $125,000 Affordable housing in Ward 20, prior to above-grade permit
Noir
81-87 Peter St. Toronto, ON
Description: Completed, a 49-storey mixed-use building comprising retail/commercial at grade.
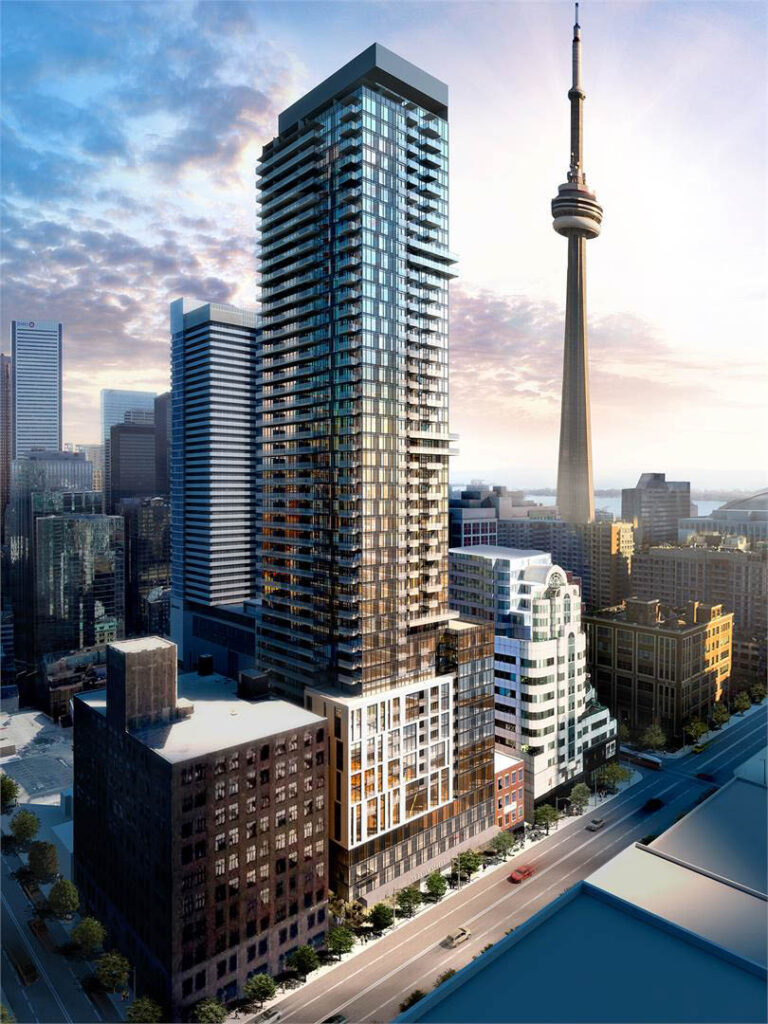
• $1,300,000 King Spadina East Precinct streetscape improvements and community facilities in the King
Spadina Area
• $250,000 Improvement for above-grade façade
• $1,300,000 Habitat for Humanity projects
• 10% three bedroom units
* As of December 2015, Council has amended section 37 provisions for 81-87 Peter St. The following
amendment was made:
• Re-direction of $1,300,000 originally allocated for King Spadina East Precint streetscape
improvements, now directed towards the acceleration of constructing a YMCA facility at 505 Richmond
Street W.
The Bond
290 Adelaide St. W. Toronto, ON
Description: Completed, a 42-storey mixed-use building complete with retail at grade (5-storey podium) with four levels of below-grade parking. The podium level of the building would be used for work/loft purposes and for above-grade commercial parking purposes.
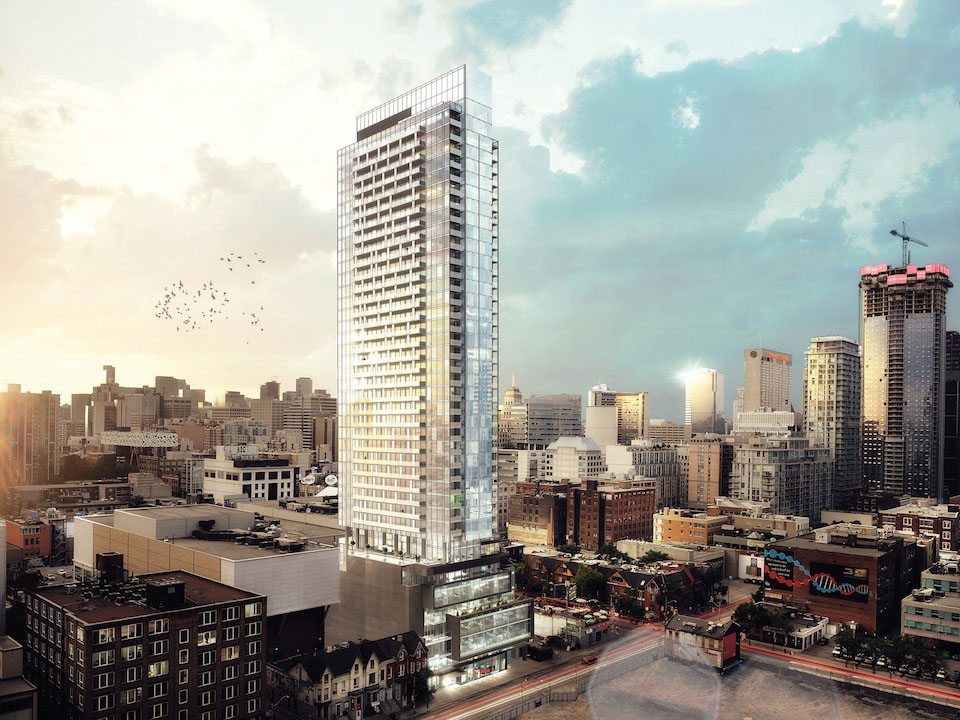
$1,800,000 John St. streetscape improvements and local parks • $200,000 Toronto Community Housing capital improvements
Bisha Hotel and Residences
56 Blue Jays Way. Toronto, ON
Description: Completed, a 41 storey mixed-use building containing a hotel and condominiums.
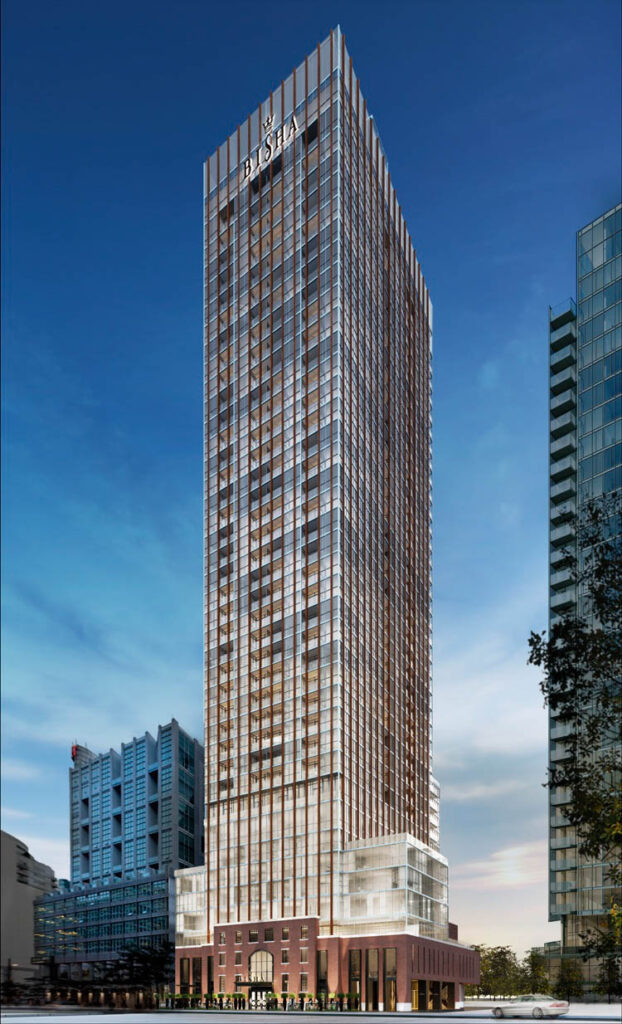
• $1,200,000 John St. and Mercer St. captial improvements • $150,000 Toronto Community Housing capital improvements
Tableau
117 Peter St. Toronto, ON
Description: Completed, a 36-storey mixed-use building containing retail and office use in 4-storey podium with 223 underground parking spaces.

• $363,000 Public Sculpture
• $150,000 Paving upgrades adjacent to site
• $1,050,000 Northeast of Richmond and Peter improvements
• $120,000 Toronto Community Housing capital improvements
• $150,000 improvements for existing heritage building
Studio on Richmond
181 RIchmond St. W. Toronto, ON
Description: Completed, the redevelopment of the site for two mixed-use buildings containing a total of 746 dwelling units (56,280 square meters of residential GFA) and 1,332 square meters of non-residential gross floor area. The 41 and 31 storey buildings will be connected by a 2 - 8-storey podium.
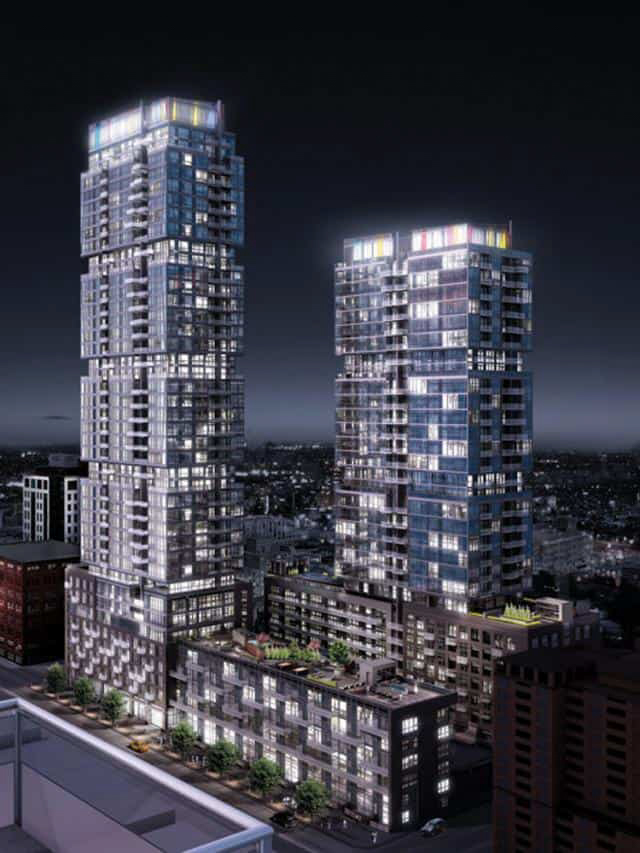
• $900,000 John St. Streetscape Project and streetscape improvements
• $100,000 Affordable housing in Ward 20
• $631,917 OCADU gallery space upgrades
• Provision for a minimum of 743 sq.ft. in Phase 1 accessed from Richmond St. frontage to the property
at 205 Richmond St. W. for use as a gallery space by OCADU
• Contribution of not less than 1% of the estimated gross construction costs for Phase 1 towards
upgrades to the OCADU space
• Provide a minimum of 10% of the residential units in the building having at least 3 bedrooms or be
convertible to 3 or more bedrooms
Picasso
306 Richmond St. W. Toronto, ON
Description: Completed 39-storey mixed-use building containing residential, retail, and office use.

• $50,000 for capital improvement to social housing in Ward 20
• $500,000 before issuance of building permit for streetscape improvements for Richmond St. and John
St.
• $150,000 Improvements to Richmond St. between John St. and Spadina Ave. and John St. between
Adelaide St. and Queen St. developed in accordance with elevations on file with Chief Planner
• $10,000 High quality building landscape features, maintained for life of building by developer
373 King St. W.
373 King St. W. Toronto, ON

• $80,000 Streetscape or other civic improvements in local area
Gläs Condos
24 Charlotte St. Toronto, ON
Not available
350 King St. W.
350 King St. W. Toronto, ON

• $300,000 Facilitate use of space for non-profit cultural or institutional uses
• $30,000 King-Spadina planning study
RBC Centre
155 Wellington St. W. Toronto, ON
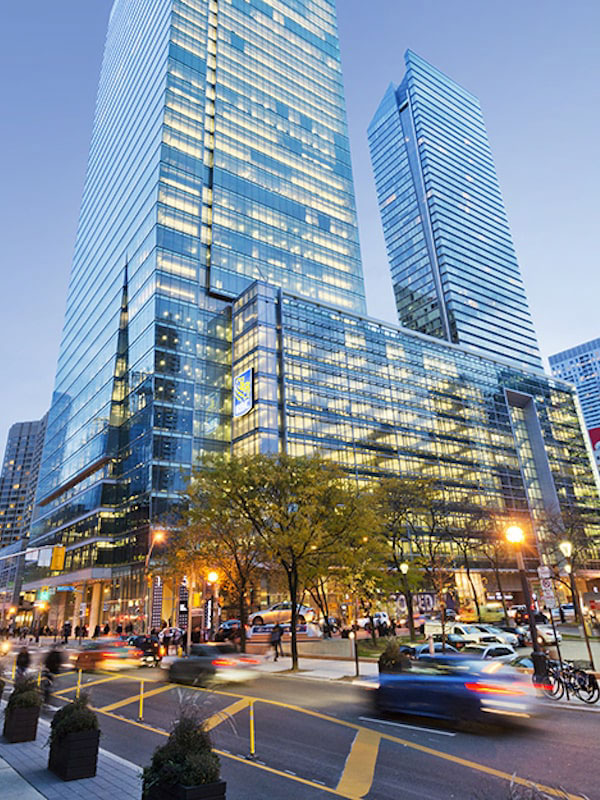
Not available
The Ritz Carlton
183 Wellington St. W. Toronto, ON
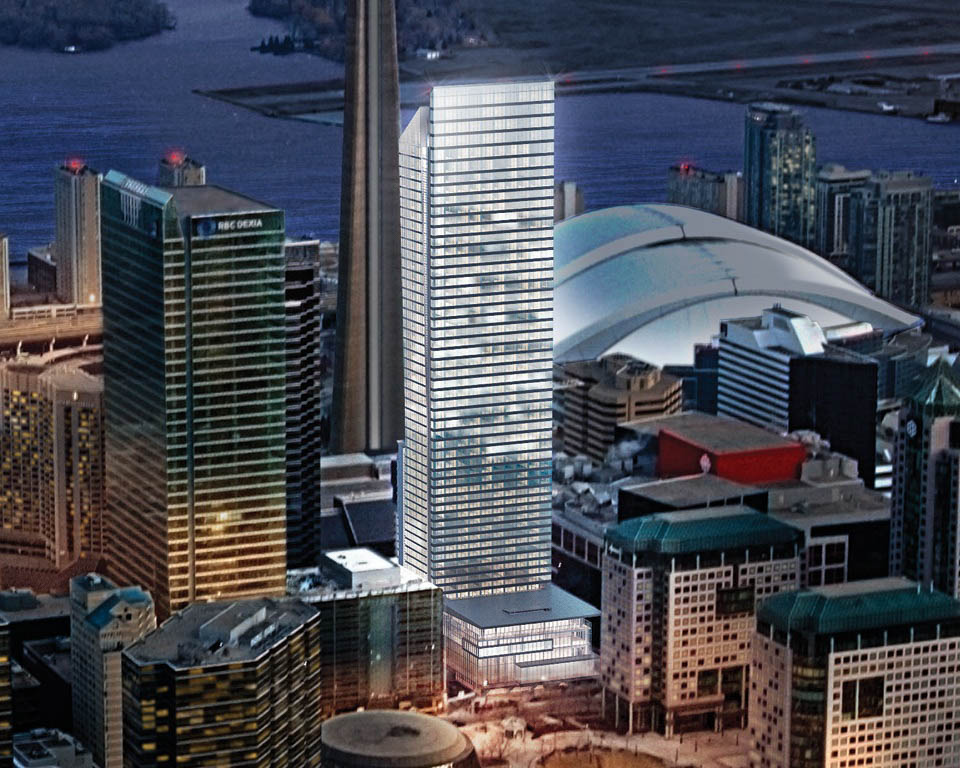
Not available
Shangri-La Toronto
180 University Ave. Toronto, ON
Description: Completed a 66-storey mixed-use building, with hotel, residential, and retail.
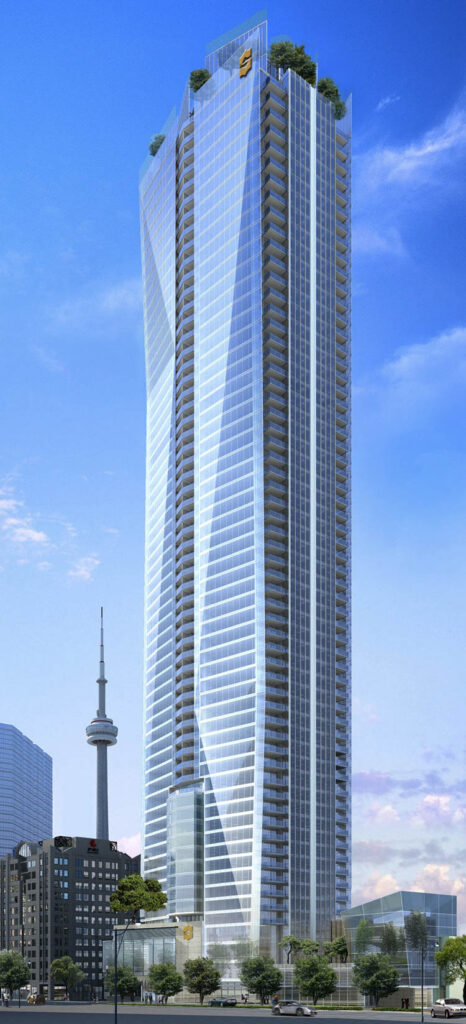
• $400,000 Streetscape improvements to University Ave., Adelaide Street W., Simcoe St.;
• $500,000.00 Improvements to Grange Park payable to the City of Toronto, $50,000 of which is payable
to the City of Toronto;
• $50,000 Payable to the City of Toronto upon the Zoning By-law coming into full force and effect, for the
purposes of a heritage study for University Ave.
Fly Condos
352 Front St. W. Toronto, ON
Description: Zoning amendment application proposing the development of the property, presently developed with a commercial surface parking lot, with a 24-storey mixed-use building comprised of 458 dwelling units and retail uses at grade.
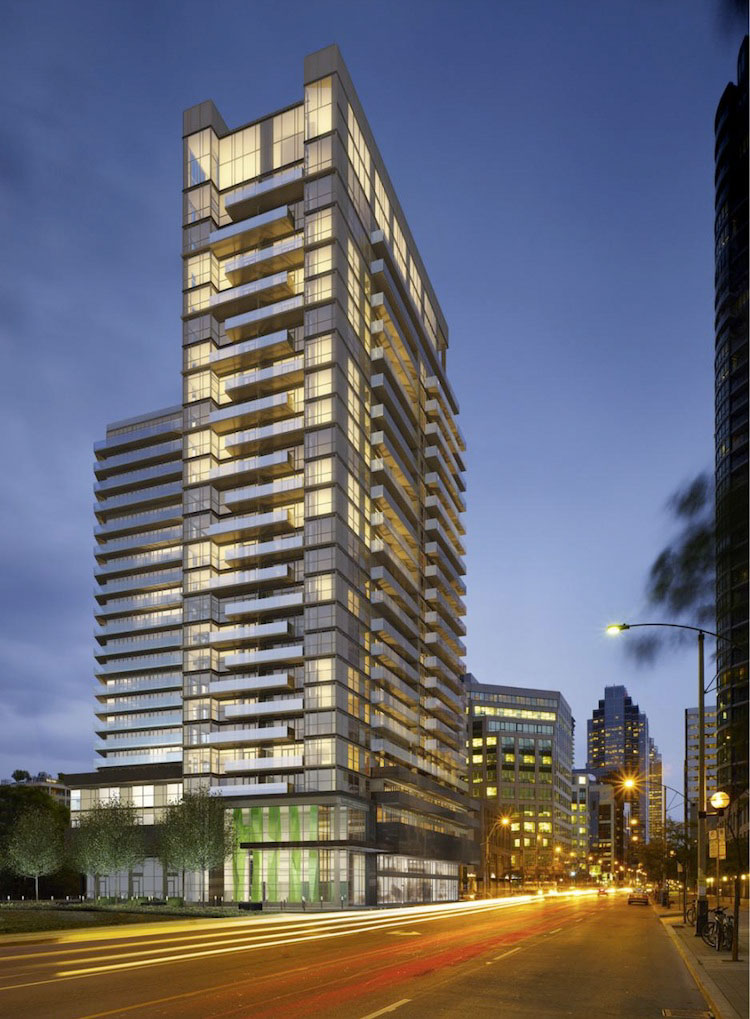
• $650,000 Clarence Square and affordable housing
60 John St. Toronto, ON
Description: Completed the re-development of the lands for 33-storey mixed-use building containing 337 dwelling units and retail at grade and 5 levels of below-grade parking.

$733,049 Public Art John St. project • $50,000 Heritage Conservation District studies in King-Spadina East Precinct Secondary Plan area • $720,000 Streetscape Improvements to John and Mercer streetscapes • $80,000 Toronto Community Housing capital improvements
Southcore Financial Centre
18 York St. Toronto, ON
Description: Completion of three-phase project including two office towers totalling 130,000 square meters. Integrated complex will provide an enclosed pedestrian access to Union Station, the Metro Toronto Convention Centre and the PATH network. 60,000 square meters office tower, branded the PwC Tower, will serve as head office for PwC. Development of the second phase of the complex includes a 30-storey, 65,000 square meter Bremner Tower.
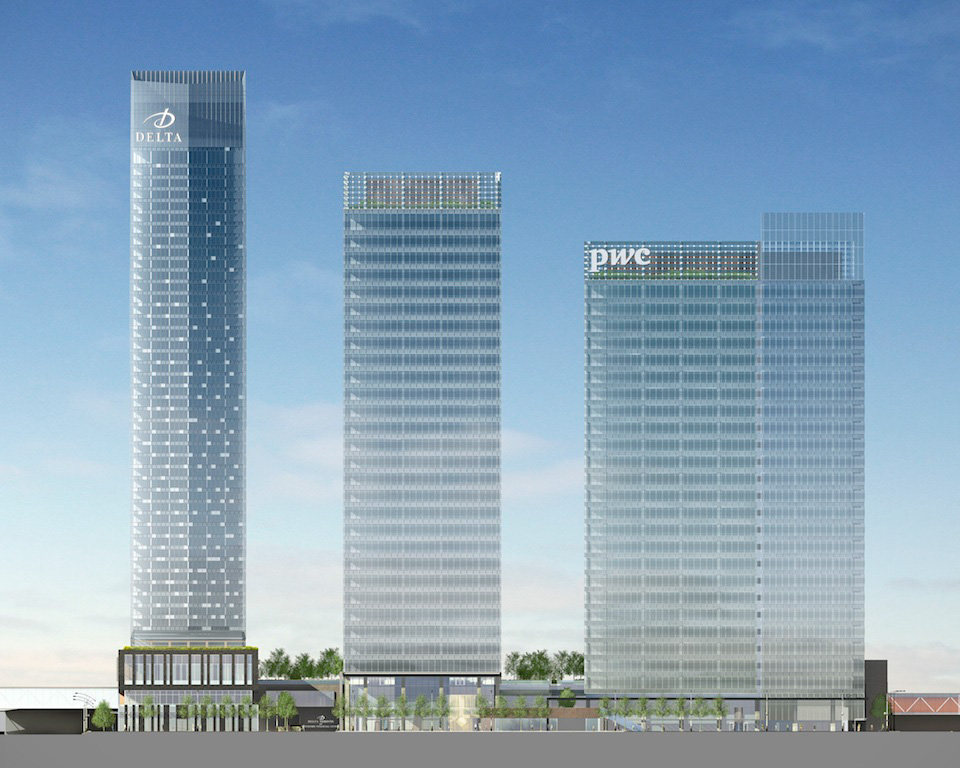
Not available
Ripley’s Aquarium
292 Bremner Blvd. Toronto, ON
Description: Site Plan approval for Phase 1 of CN Tower lands re development - for new entertainment complex containing 3-storey Ripley’s Aquarium Phase 1 consists of easterly portion of lands and construction of southerly portion of 2-storey aquarium. Future phase 2 includes completion of aquarium - Future Phase 3 (2A) contains and 3-storey retail restaurant commercial building.
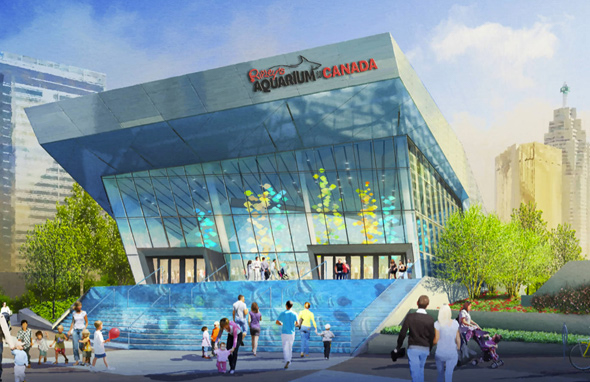
Not available
Pinnacle on Adelaide
295 Adelaide St. W. Toronto, ON
Description: Completed the redevelopment of the site for an 8- and 46-storey building on the lands containing 587 residential units, and 375 vehicular parking spaces below-grade. Included in the proposal is the retention but relocation of the existing heritage structure at 104 John St. to south easterly corner of the property.
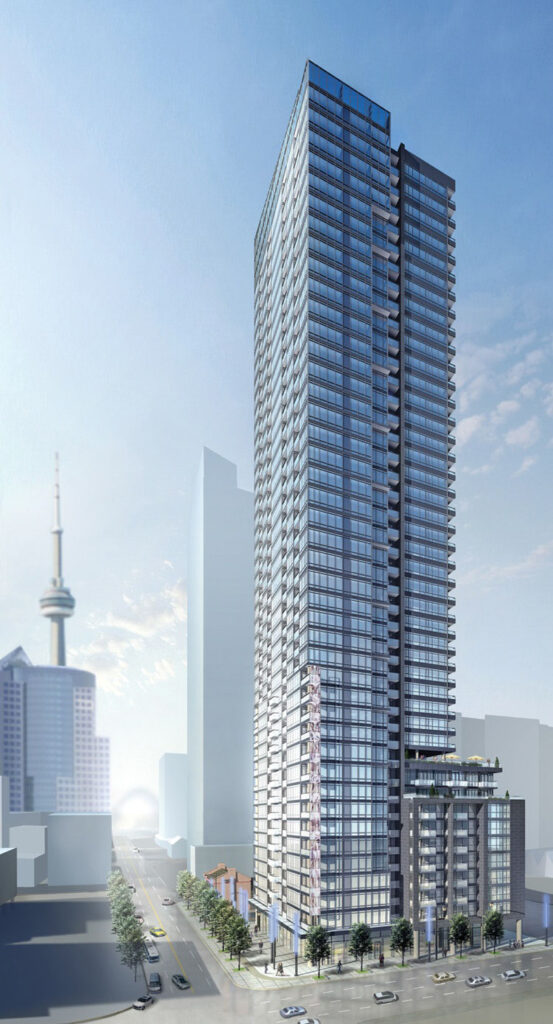
$90,000 Design Development of John St. Heritage Conservation District studies
• $1,080,000 John St. improvements, John St. streetscape project
• $130,000 Affordable Housing Ward 20
• Minimum of 10% of residential units to have at least 3 bedrooms
• Publicly accessible open space on John St. frontage of 335 square meters
• Relocation and preservation of heritage building at 104 John St.
Cinema Tower
21 Widmer St. Toronto, ON
Description: Completed 43-storey mixed-use building with 447 dwelling units and 4 levels of underground parking, a portion of which would be used as commercial parking garage. A community performance space located on the ground floor is provided is be used by Artscape.
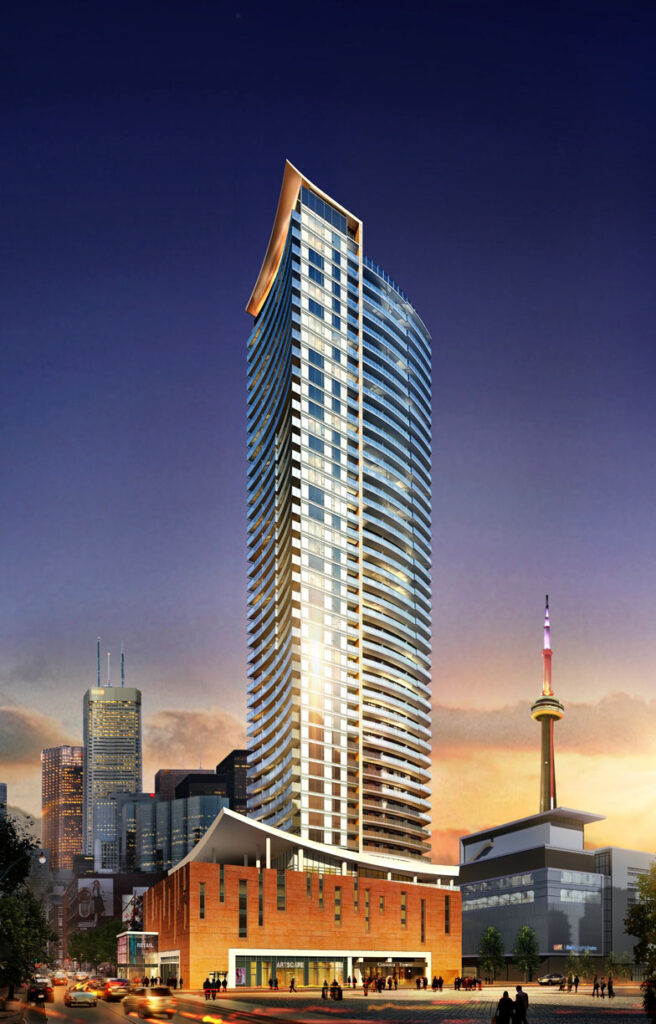
• $100,000 John St. Revitalization
• Indexed cash contribution of $1,100,000 affordable housing projects in Ward 20, local parks
improvements and streetscape improvements to Widmer St., John St. and Adelaide St. W., cash
contribution towards one or more East Precinct King-Spadina Heritage Conservation District studies
• 10% of units will be “family-sized” with 3-bedrooms or convertible to 3-bedroom units
• 2 Units for Habitat for Humanity
• 420 square meters of community/ performance space in exchange for the value of the sale of parts of a
3.048 meters wide public laneway
Infinity Condos
25 Lower Simcoe St. Toronto, ON
Description: Completed 35-storey and 16-storey condo buildings (total: 708 residential units) with commercial on ground floor and three levels of below-grade parking.
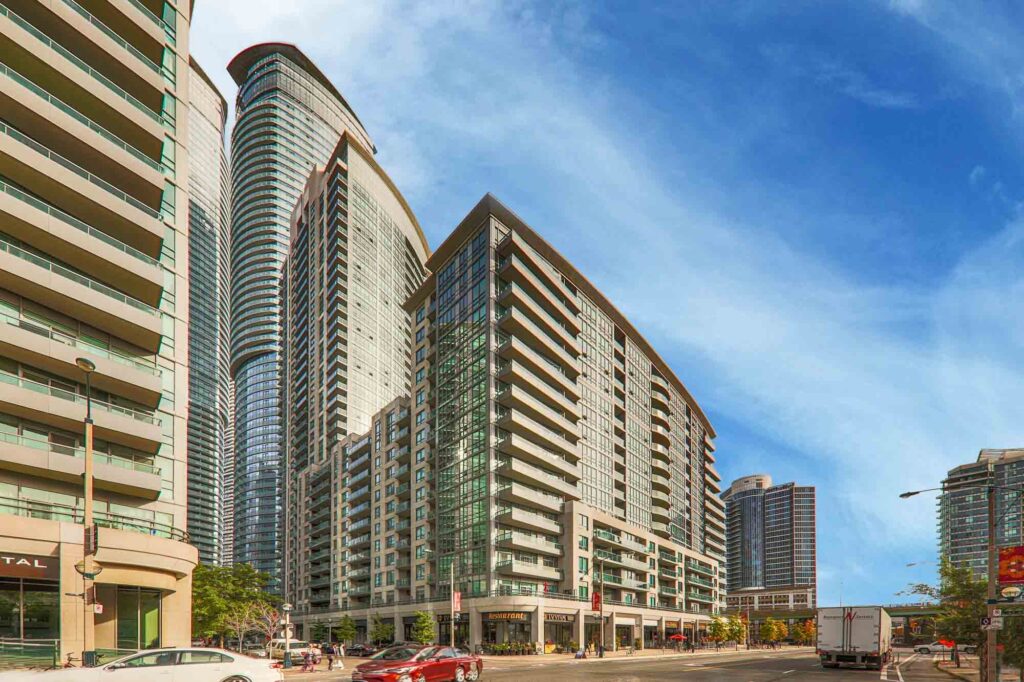
not available
King Charlotte
11 Charlotte St. Toronto, ON
Description: Completed development of a 32-storey building with a rooftop amenity area, with a height of 114.5 metres to the mechanical penthouse. Proposal comprised of 232 residential units, 4 levels below-grade parking with 65 parking spaces (includes 1 car share parking space), and commercial/retail space on the ground floor.
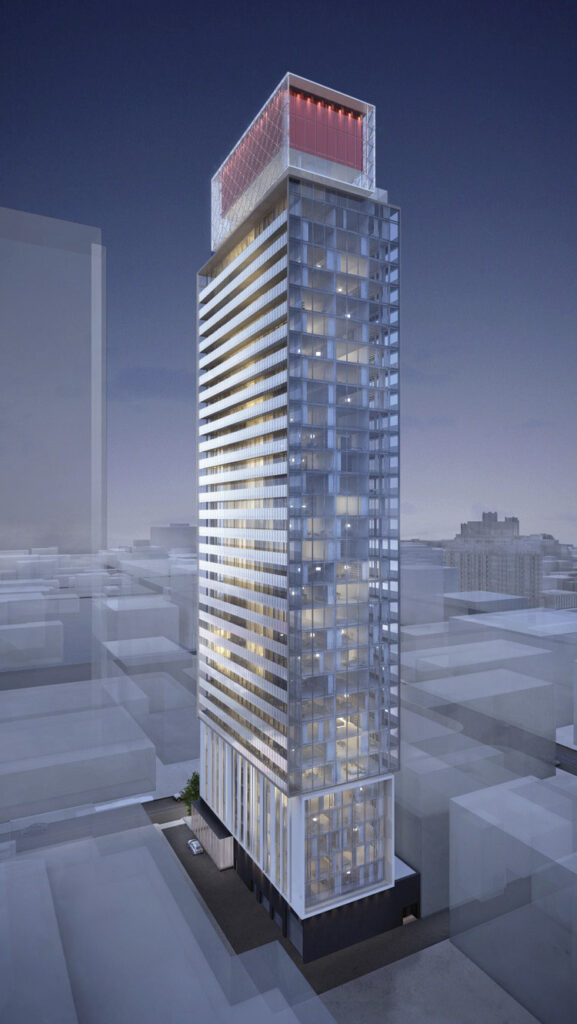
• $100,000 Ward 20 arts space improvements • $100,000 Toronto Community Housing capital improvements • $800,000 John St. Revitalization
QRC West
134 Peter St. Toronto, ON
Description: Completed 17-storey non-residential building containing retail at grade and office uses above.
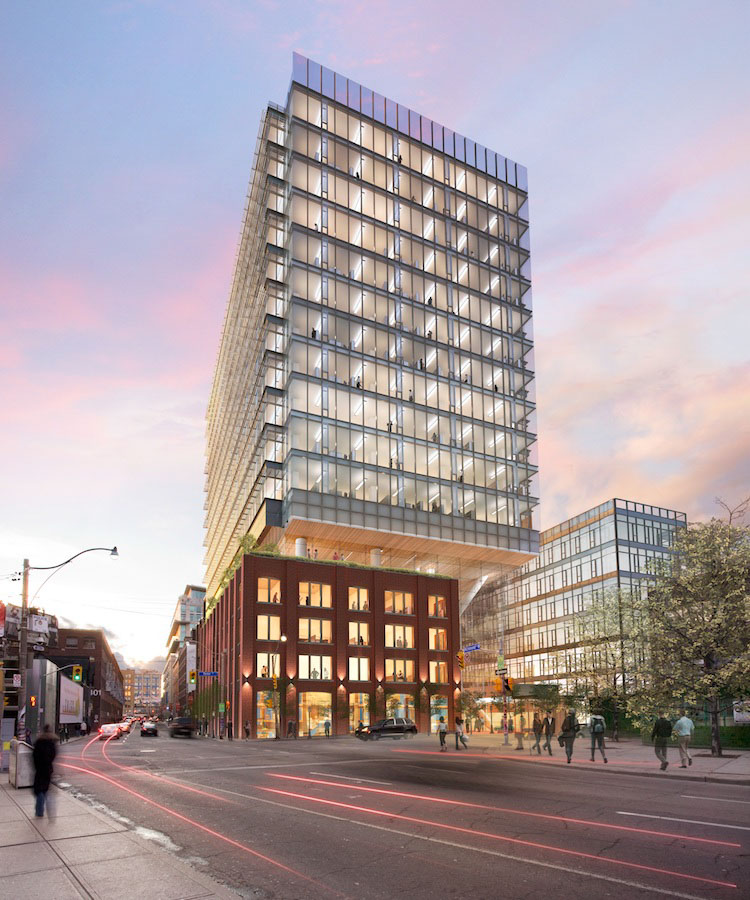
• $360,000 Sidewalks on Richmond St. W; laneway improvements between Spadina Ave. & Peter St.
and for parkette improvements at the north-east corner of Richmond St. W & Peter St.
• $40,000 Capital improvements to social housing in Ward 20
Theatre Park
224 King St. W. Toronto, ON
Description: Completed 47-storey mixed-use building comprised of 200 residential dwelling units, 644 square meters of commercial space and 100 parking spaces including 4 car-share spaces.
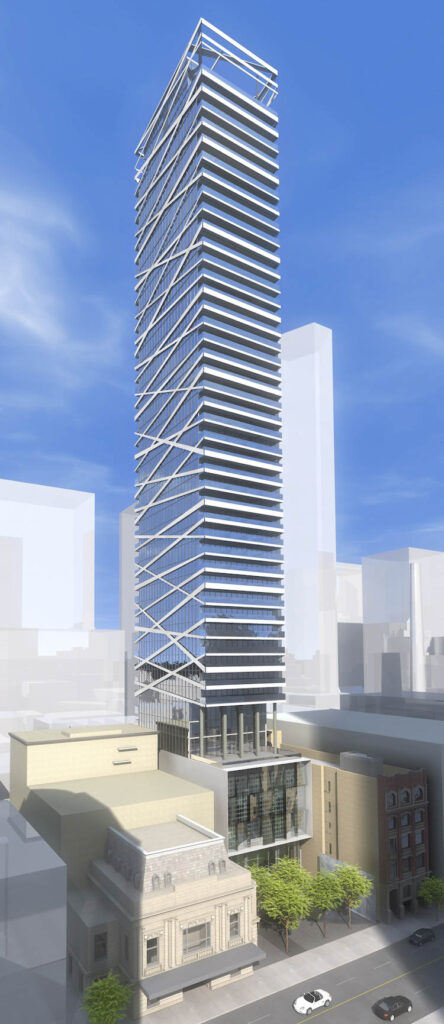
• $1,000,000 John Street Streetscape Improvements, non-profit arts space, public housing
improvements in Ward 20, King Street West HCD
Ice Condos
16 York St. Toronto, ON
Description: The completed two tower residential component of a three tower mixed use development that will ultimately contain 86,100 square meters of residential GFA and 76,351 square meters of non-residential GFA. This data is based on the Council approved 2009 By-Law, but minor aspects of the project have gone through revisions that are not available at this time.

• $500,000 Bremner streetscape improvements
• $1,500,000 Railway lands community centre/ library/ park
• $500,000 Railway lands streetscaping including the Simcoe Street Pedestrian Promenade plan
• $300,000 Capital improvements to affordable housing in Ward 20 and/ or construction of affordable
housing in railway lands
• Min. 10% to be 3-bedroom or larger dwelling units
400-420 King St. W.
400-420 King St. W. Toronto, ON
Description: Currently under construction, a 48 storey mixed-used residential building with retail at grade. The site will include a POP space at-grade.

not available
55 Mercer
99 Blue Jays Wy. Toronto, ON
Description: Currently under construction a 47-storey residential building with commercial at grade, with a height of 155 metres, 543 residential units, and 101 parking spaces below-grade.
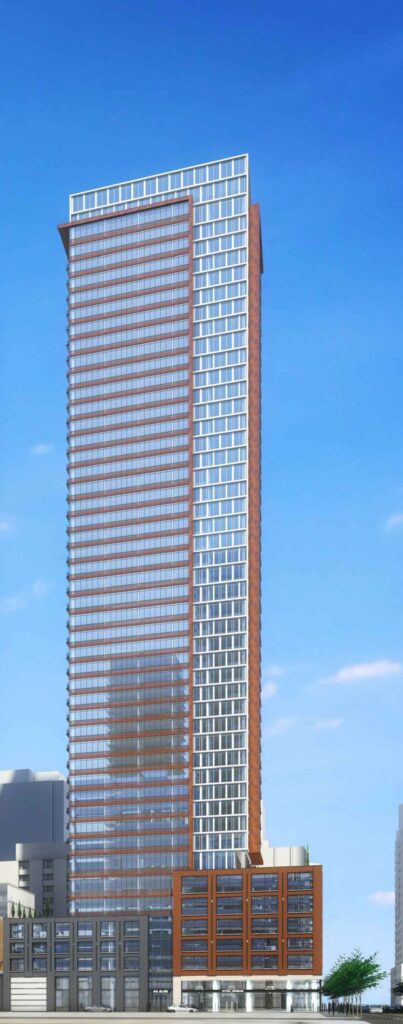
$1,200,000.00 payable to the City of Toronto prior to the issuance of the first above-grade building
permit of which 10% will be allocated to affordable housing in Ward 20, and the remainder for the
provision of one or more of the following:
• Streetscape improvements to John Street and Mercer Street;
• Park improvements to Clarence Square Park;
• Heritage Conservation District Studies in the King Spadina East Precinct and/or design and
development supporting the John Street streetscape project.
40 Widmer St.
40 Widmer St. Toronto, ON
Description: Currently under construction a new 46-storey residential building by Concord Adex. The development includes 426 residential units, with 128 parking spots and 427 bicycle parking spaces.

Pending
102-118 Peter St.
102-118 Peter St. Toronto, ON
Description: Currently under construction a 47-storey condominium tower with 3,983 square metres of retail at grade.

• $1,200,000.00 towards public realm improvements within the block bounded and outlined in the KingSpadina East Precinct Public Realm Strategy
• $200,000 toward advancing the design of the public realm improvements
• $1,160,000.00 towards the YMCA at 505 Richmond Street West, and/or streetscape improvements in
relation to the John Street Cultural Corridor and/or Mercer Street
• $320,000.00 for the provision of new rental housing units as part of Alexandra Park Revitalization in
Ward 10, to be directed to the Capital Revolving Fund for Affordable Housing
• $320,000.00 for capital repairs for the Toronto Community Housing revolving capital fund for repairs to
Toronto Community Housing properties in Ward 10
Empire Maverick
327 King St. W. Toronto, ON
Description: Currently under construction a 49-storey mixed-use building with commercial at-grade. A total of 327 residential units are proposed . The project includes the retention of the hertiage façade of the designated building on site, and rental replacement (ten affordable rental units on the second floor).
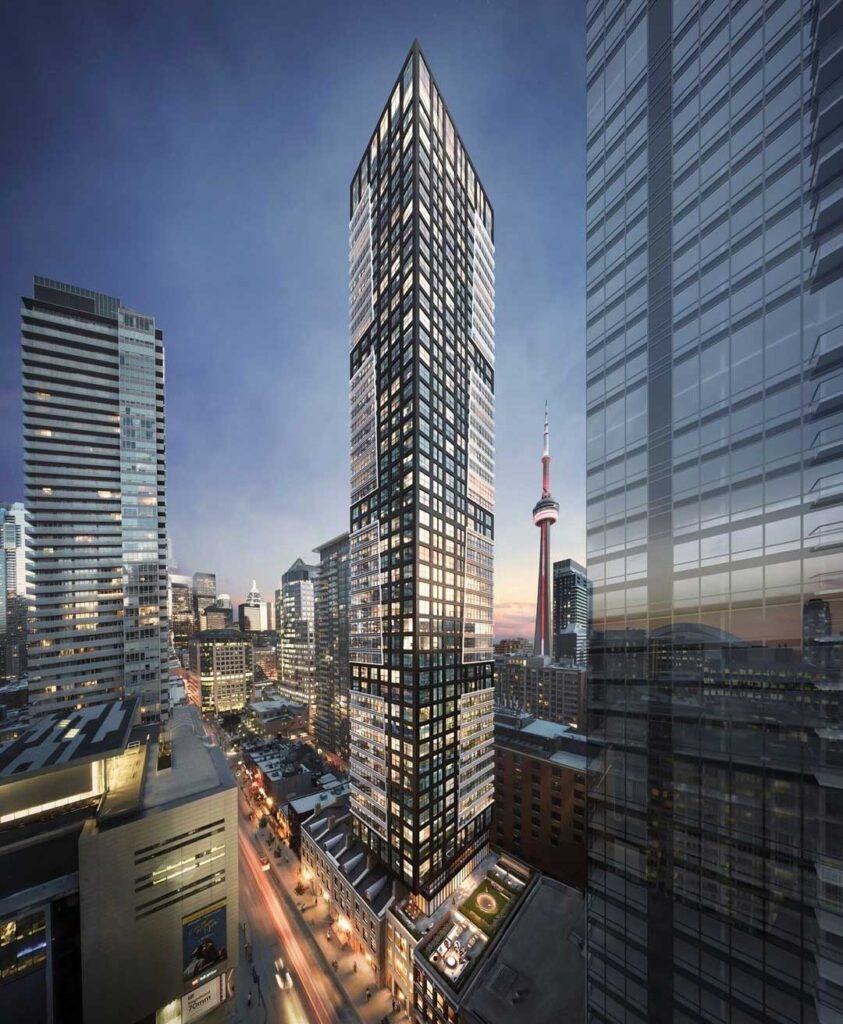
• $400,000.00 John St. improvements
• $200,000.00 Toronto Community Housing capital improvements
Theatre District Residence
8-30 Widmer St. Toronto, ON
Description: Currently under construction two mixed-use towers. The south 49-storey tower (8 Widmer St) will be comprised of residential units. The second 48-storey north tower ( 28 Widmer St) will include a 352-suite hotel occupying the bottom 28 storeys of the building. (Note* 8-20 Widmer Street was bought by Plaza and is now the south tower of 30 Widmer)
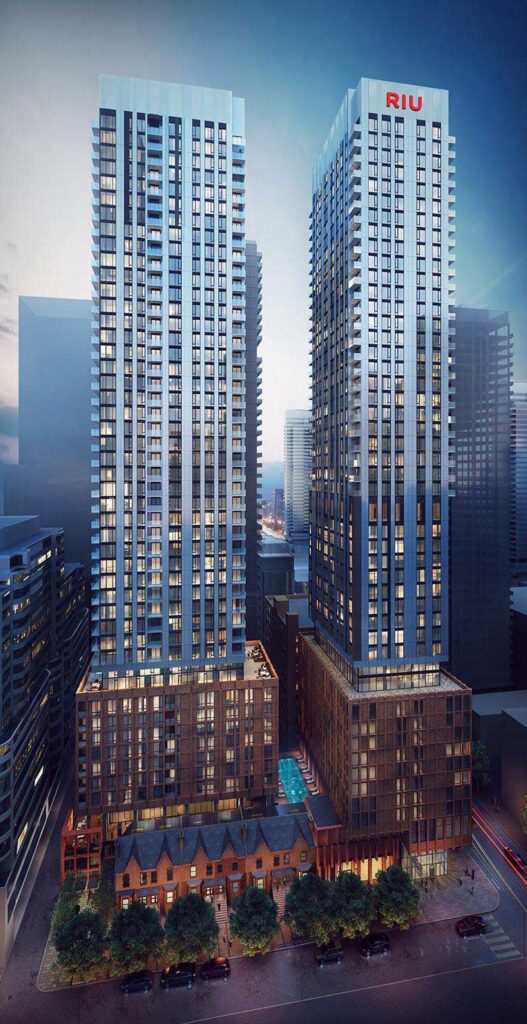
Pending
Concord Canada House
23 Spadina Ave. Toronto, ON
Description: Currently under construction the redevelopment of the block with two residential towers of 59 and 69 storeys, inclusive of a 10-storey mixed-use podium comprised of retail, office, residential dwelling units and accessory uses.
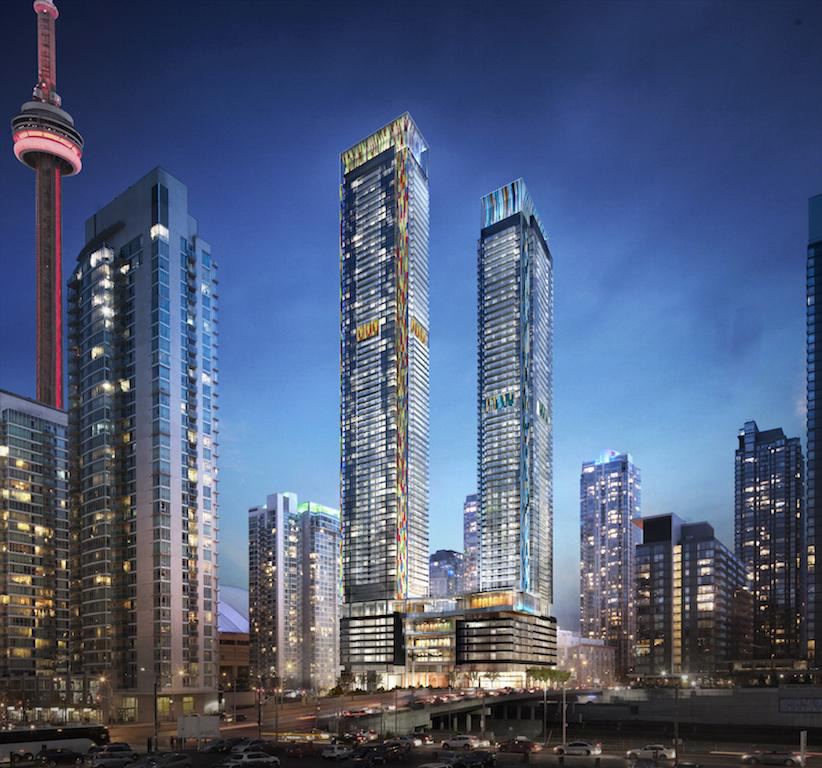
• $2,800,000 towards multi-purpose community space within shared community facility proposed at 20
Brunel Court
• $2,000,000 towards YMCA Centre at 505 Richmond Street West
• $700,000 for provision of new affordable housing in Ward 20
• $700,000 for capital repairs to existing Toronto Community Housing buildings in Ward 20
• $820,000 towards parkland improvements
160 Front St. W.
160 Front St. W. Toronto, ON
Description: Currently under construction a 46-storey commercial building fronting Front St. W., including the retention of the façade of the heritage building at 160 Front Street. The proposed development will contain 115,515 square metres of commercial space, including at-grade retail space along Simcoe Street.

• $1,000,000 John St. Cultural Corridor
• $400,000 Capital improvements to Toronto Community Housing facilities in Ward 20
• $1,500,000 Streetscape improvements in immediate area including connection to PATH
• $500,000 Community services and facilities in Ward 20
• $100,000 Toronto Book Award Plaque program
• $500,000 Public Art
357 King St. W.
357 King St. W. Toronto, ON
Description: Currently under construction a 42-storey mixed-use building (137 metres in height, excluding mechanicals). The proposed building would include 324 residential units and approximately 1,163 square metres of retail space in the first underground level, and on the first and second storeys of the building. 512 Bicycle parking spaces and 18 car-share spaces at 357 King Street West is proposed.

• an additional $175,000.00 for public realm improvements in the area
• a minimum of 2 of the car-share vehicles provided on site to be large enough to accommodate a larger
vehicle
• This sum is in addition to the $1,500,000.00 which had been secured as part of Section 37
negotiations related to the previously approved development to be used by the City toward community
improvements in Ward 20, in the vicinity of the site
Nobu
15 Mercer St Toronto, ON
Description: Currently under construction two 45-storey mixed-use towers, connected by a nine-storey base building with a total of 651 residential units. The project contains a ground floor restaurant, a commercial fitness area, a 102-room hotel including conference and banquet facilities. Four levels of underground parking, accommodating 168 parking spaces is proposed.
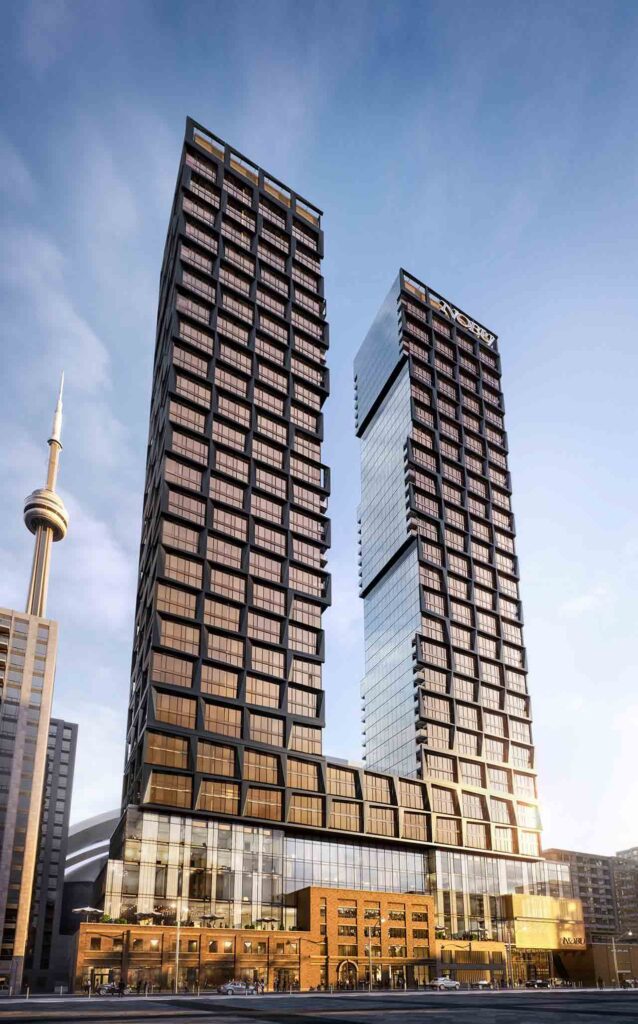
$2,750,000 toward the construction of the YMCA facility to be constructed at 505 Richmond Street West
• $1,650,000 toward streetscape improvements on Mercer Street between John Street and Blue Jays
Way
• $555,000 for maintenance of or the provision of new affordable housing in Ward 20
• $550,000 toward the Toronto Community Housing (TCHC) revolving capital fund for repairs to TCHC
housing in Ward 20
19 Duncan St.
19 Duncan St. Toronto, ON
Description: Currently under construction a 58-storey mixed-use development including an 8-storey podium containing retail and office uses with residential units in the tower portion. A total of 131 parking spaces and 523 bicycle parking spaces are located below grade. The existing heritage building will be largely retained.

Pending
The Taylor
57 Spadina Ave. Toronto, ON
Description: Currently under construction a 36-storey (123.25 meter) mixed-use building, with 1,589 square meters of retail area, 2,561 square meters of office area, and 22,543 square meters of residential area, consisting of 286 residential units. A below-grade parking garage is to accommodate 86 vehicle parking spaces. 276 bicycle parking spaces are proposed on the ground floor and 6th storey.
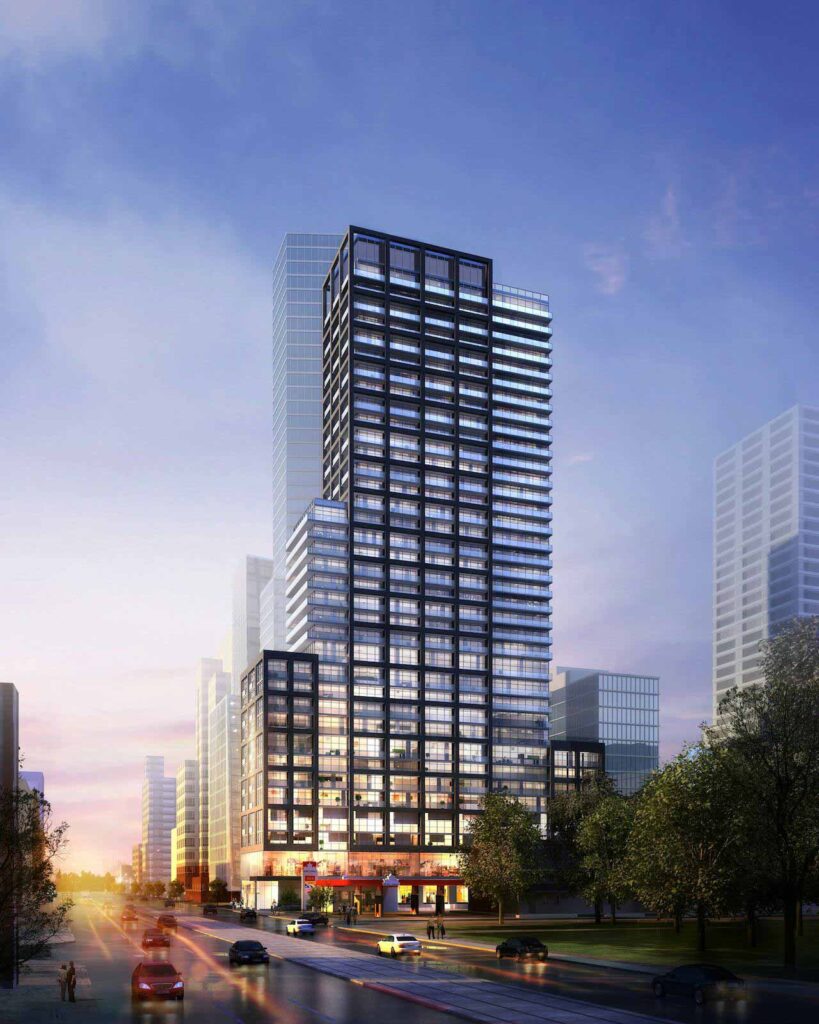
• $200,000 Affordable housing
• $1,800,000 General community improvements
330 Richmond St. W.
330 Richmond St. W. Toronto, ON
Description: Currently under construction a new mixed-use building with retail on ground floor and residential above. Proposal is 27-storeys, with 5 levels below-grade parking containing 119 parking spaces and 344 residential units.

$80,000 Scadding Court
• $200,000 Toronto Community Housing improvements in Ward 20
• $520,000 Parkland and streetscape improvements
PJ Condos
283 Adelaide St. W. Toronto, ON
Description: Currently under construction a 48-storey mixed-use building. The building will contain retail at grade with 167 square metres of non-residential gross floor area and 29,161 square metres of residential gross floor area. The building will contain 361 residential units above and 136 parking spaces in 6 levels of underground parking.
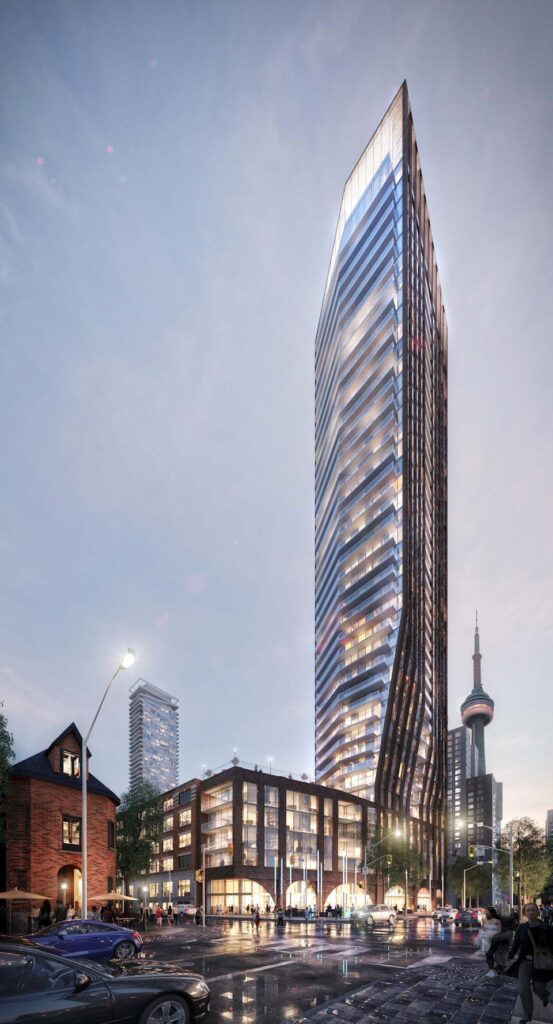
• $1,260,000 for community services and parkland improvements in Ward 10
• $140,000 for maintenance of or the provision of new affordable housing in Ward 10
• Privately-owned public space on south-east corner of John Street and Adelaide Street West
• $500,000 for public art on site
49 Spadina Ave.
49 Spadina Ave. Toronto, ON
Description: Proposed to develop a new, 20-storey tower on the eastern half of the site and preserve the existing sixstorey heritage building on the western portion of the site. The existing retail and commercial uses within the heritage building will be maintained and the proposed tower addition will contain retail uses at grade and office uses above. No vehicular parking is proposed.

Pending
400 Front ST. W.
400 Front ST. W. Toronto, ON
Description: Proposed to construct three mixed-use towers at 26, 57, and 59 storeys. A total of 1,937 residential units and 3,588 square metres of retail uses are proposed.
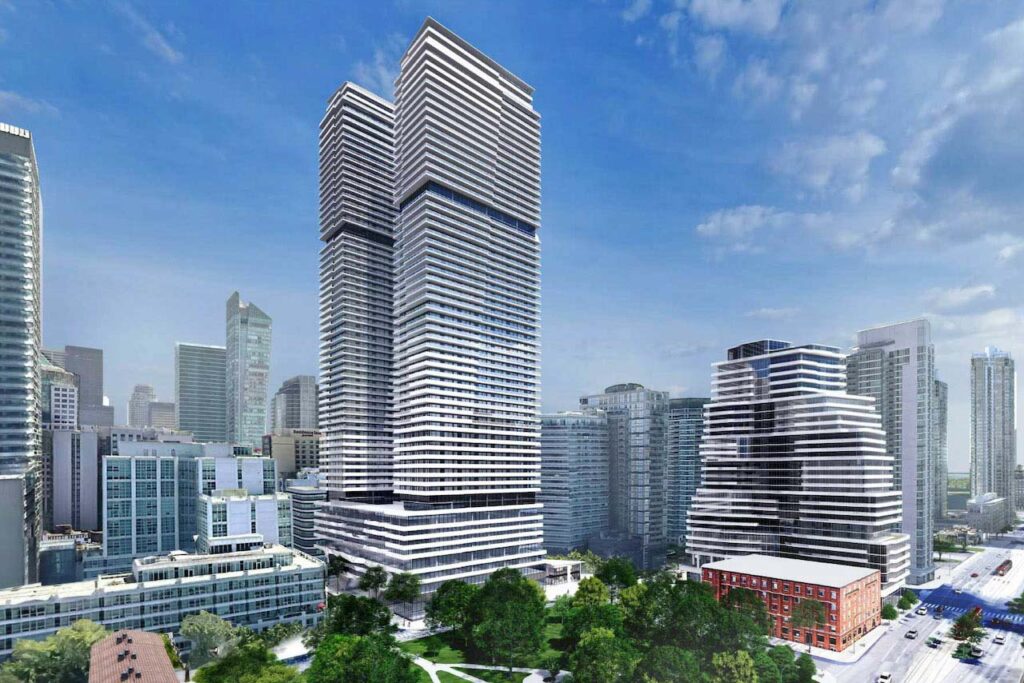
Pending
100 Simcoe St.
100 Simcoe St. Toronto, ON
Description: Approved to develop a 62-storey, mixed use retail, office and rental building. The project proposes 214 parking spots. All loading and servicing is also to be accessed from Pearl Street.

Pending
122 Peter St.
122 Peter St. Toronto, ON
Description: Approved to develop a 42-storey mixed-use building with residential and retail uses. The building will include 80 parking spaces. *This project was previously owned by Carlyle Condos and was recently taken over by Aoyuan International.

Pending
301-319 King St. W.
301-319 King St. W. Toronto, ON
Description: Approved to develop a 50-storey mixed-use building with a height of 157 metres, including mechancial penthouse. 403 residential units are proposed, with 3,252 square metres of non-residential GFA (retail, restaurants, and offices).

Pending
217 Adelaide St. W.
217 Adelaide St. W. Toronto, ON
Description: Approved to redevelop the site with a 23-storey commercial building, containing retail at-grade, office, hotel space (192 hotel units), and a POPS. Three levels of below-grade parking will include 40 spaces for vehicles and 80 bicycle parking spaces.

Pending
150-158 Pearl St.
150-158 Pearl St. Toronto, ON
Description: Approved to construct a 57 storey, mixed use, commercial and residential building, comprised of a 52-storey tower atop a 6-storey podium. The project proposes 480 units (subject to final design layout) and 3,916 square metres of retail space within the podium. On-site parking is to be available in a 5-level below grade garage, with 109 residential parking spaces.

Pending
86 John St.
86 John St. Toronto, ON
Description: Approved to construct a 10-storey mixed-use building with a GFA of 2,149 square metres. Site Plan application has been submitted to the City. The development is proposed to include a mix of residential and restaurants.

Pending
Natasha Residences
263 Adelaide St. W. Toronto, ON
Description: Approved Zoning Amendment application to facilitate the redevelopment of the site with a 47-storey mixed-use building including a 5-storey podium containing commercial uses. The building will contain 361 residential units and 104 parking spaces in 5 levels of below-grade parking.
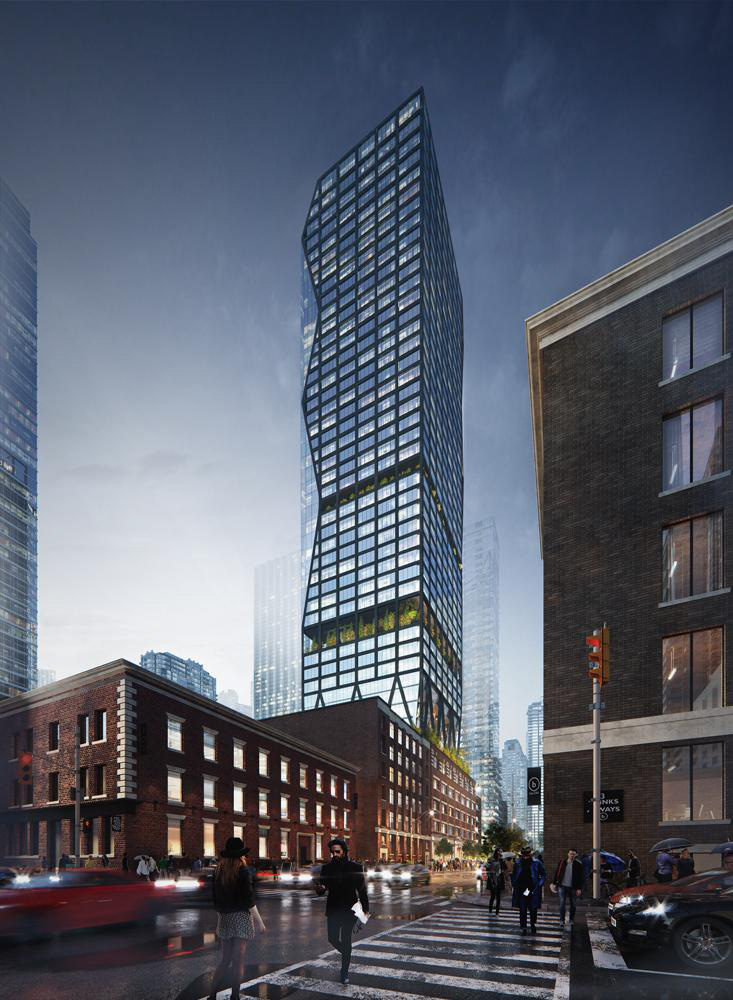
Pending
Four Eleven King Condominiums
411 King St. W. Toronto, ON
Description: Approved 45-storey mixed-use building, with 17,522 square metres of hotel space and 101 square metres of retail space. The podium will include partial retention/alteration of the existing heritage structures. Four levels of below-grade space for hotel amenities, 38 parking spaces, and 472 bicycle parking spaces will be included.
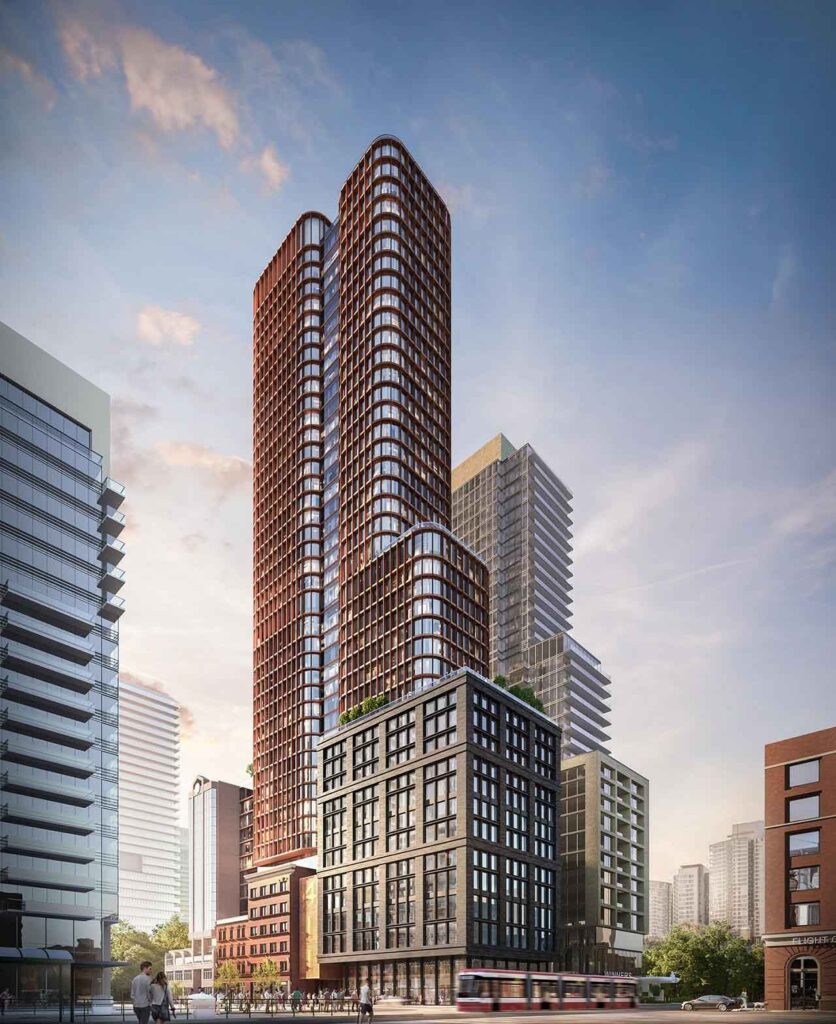
Pending
Gehry Condos
260-322 King St. W. Toronto, ON
Description: Approved to permit the redevelopment of the lands municipally known as 260-322 King St. W. for two new mixed-use buildings on two parcels. The east parcel would be developed with an 74-storey mixed-use building. The west parcel would be developed with a 84-storey mixed-use building. A total of 2,087 dwelling units are proposed.
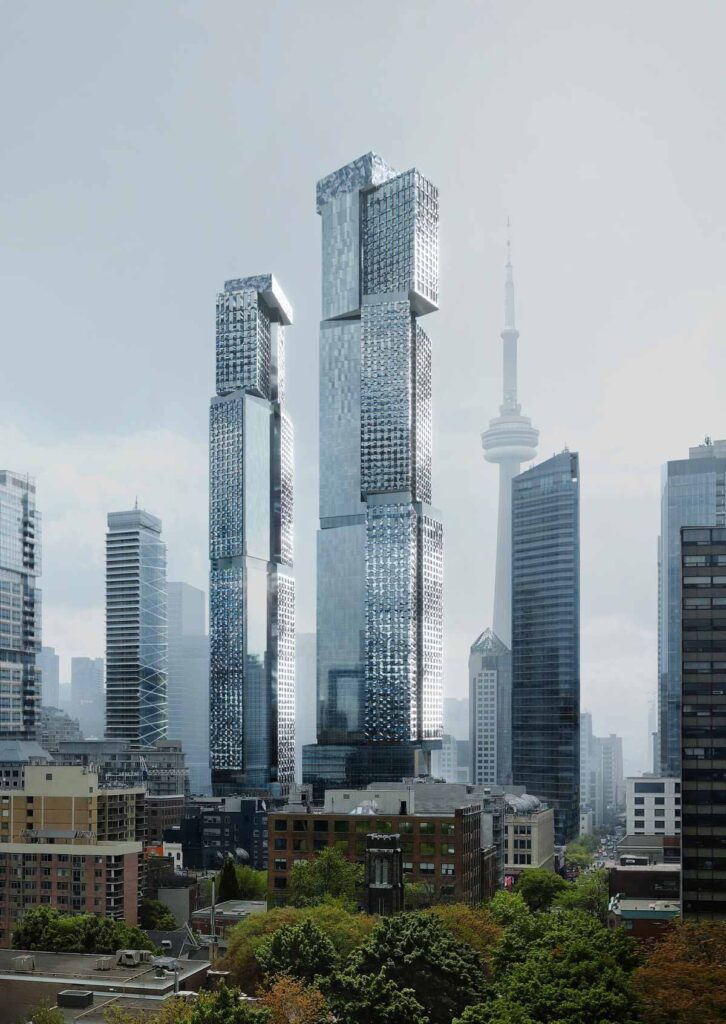
$2,500,000
• Capital Improvements to social housing
• Community services and facilities in King-Spadina Secondary Plan Area
• John St. revitalization improvements beyond area that abuts subject lands
• Public art contribution to immediate area
Union Centre
171 Front St. W. Toronto, ON
Description: Approved to construct a 52-storey office tower containing 37-storeys of office space, 3-storeys of retail space, a live performance venue and a 3-storey addition to the existing data centre The project includes 99 underground parking spaces.
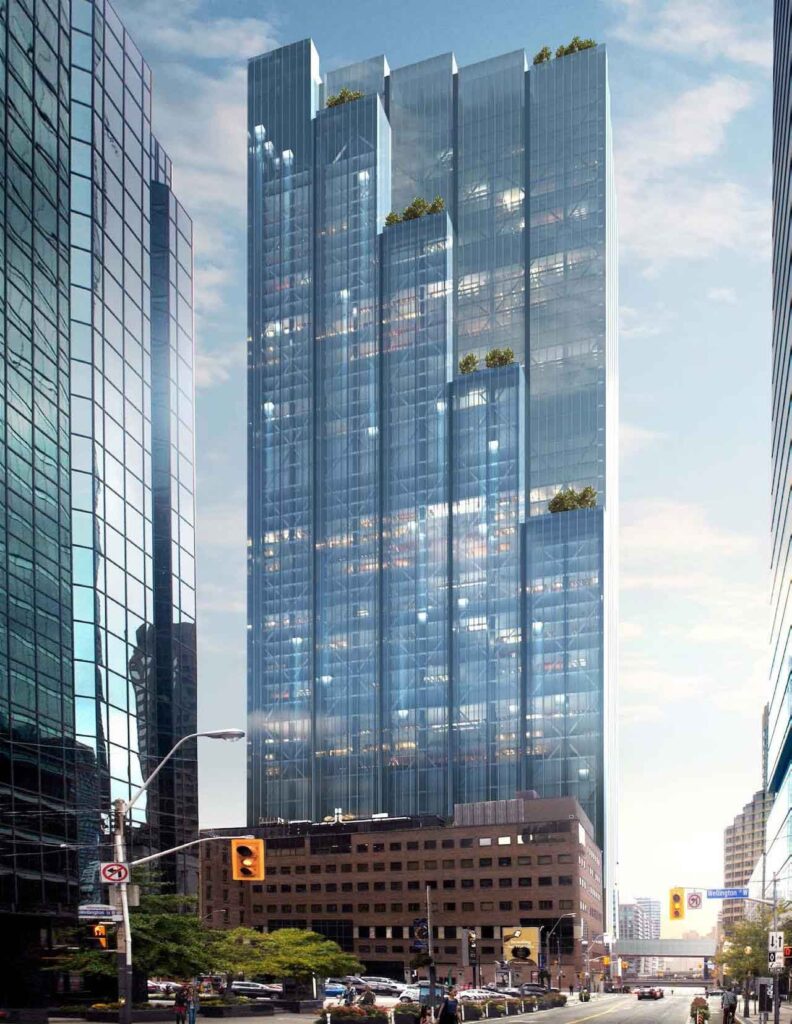
• $300,000 Public housing improvements
• $1,000,000 Improvements to John St.
• $100,000 Toronto Book Award Plaque program
388 King St. W. Toronto, ON
Description: Approved to construct a 33-storey office tower with retail uses at grade, containing a total gross floor area of 74,736 square meters and 256 parking spaces below grade. A building stepback of 19.5 meters will be provided above the 9th storey at King St. and an additional 8.95 meters above the 21st storey. Servicing and vehicular parking will be provided off the laneway at the north side of the property.
• $500,000.00 Capital improvements to non-profit arts and cultural facilities in Ward 20, including but not
limited to the Artscape facility at 21 Widmer Street
• $200,000.00 Capital improvements to the playground at Ogden School, located at 33 Pheobe Street in
Ward 20
• $1,300,000.00 Provision of new affordable housing and/or non-profit arts and community facilities in
Ward 20, including but not limited to sites within the Alexandra Park and Atkinson Co-op Revitalization
Area
• * The $100,000 of the total $200,000, originally allocated for the playground at Ogden School, will not
be obtained from this development and instead will be obtained from the development located at 328-
340 Adelaide Street West
Bungalow
24 Mercer St. Toronto, ON
Description: Approved to demolish an existing listed heritage building at 24 Mercer St. (façade to be removed, disassembled and reassembled) and construct a new 18-storey residential building. The building would include 13 units and 2 levels of below-grade accessory use (use of land found on same parcel of principle use, but is suboridinate). No vehicular parking is proposed. Garbage pick-up is to be provided from the Mercer St. frontage.
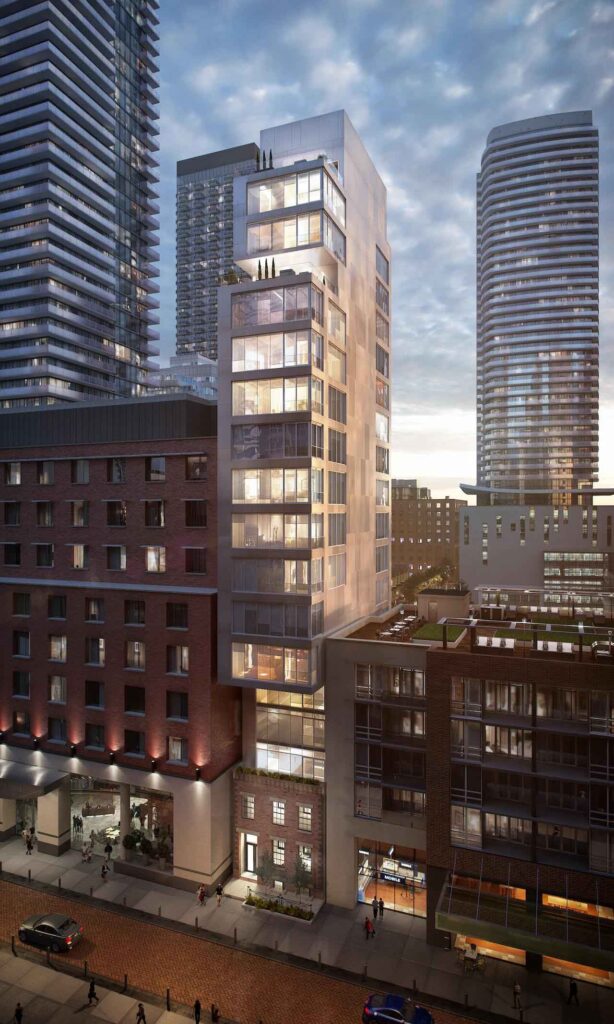
Pending
310 Front St. W.
310 Front St. W. Toronto, ON
Description: H&R Reit proposes to develop a 69-storey mixed-use residential and office tower, designed by Hariri Pontarini Architects. The development will include 459 parking spaces.

Not available
260 Adelaide St. W.
260 Adelaide St. W. Toronto, ON
Description: CentreCourt and CreateTO propose to develop a 60-storey mixed-use tower, including affordable housing, retail at-grade, a new paramedic post, and community space. The existing site currently houses Toronto Fire Station 322; this fire station will be relocated to Metro Hall.
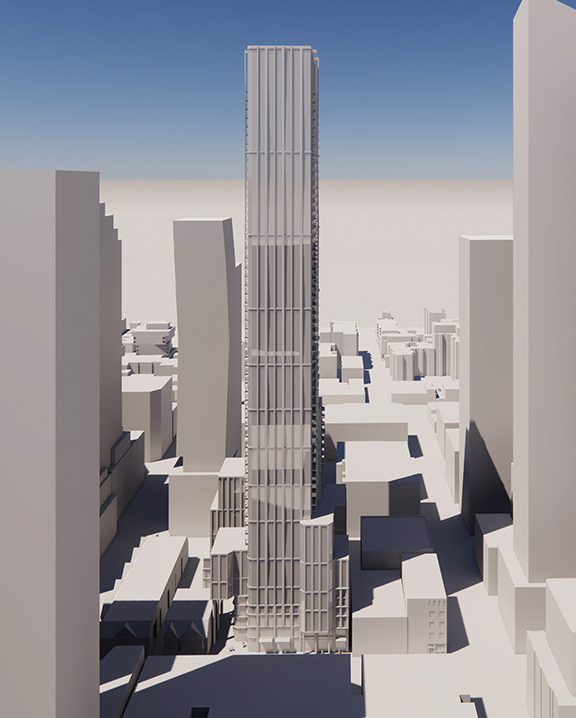
Not available
241 Richmond St. W.
241 Richmond St. W. Toronto, ON
Description: Tridel proposes to develop two mixed-use buildings (41 and 37-storeys) at the southeast corner of Richmond Street West and John Street. The proposal includes a four-level underground parking garage accessible from a laneway on Nelson Street, providing 96 parking spaces, and 493 long and short-term bicycle parking spots. A semi-enclosed pedestrian walkway will provide access across the site and to a future public park slated immediately east of the tower.
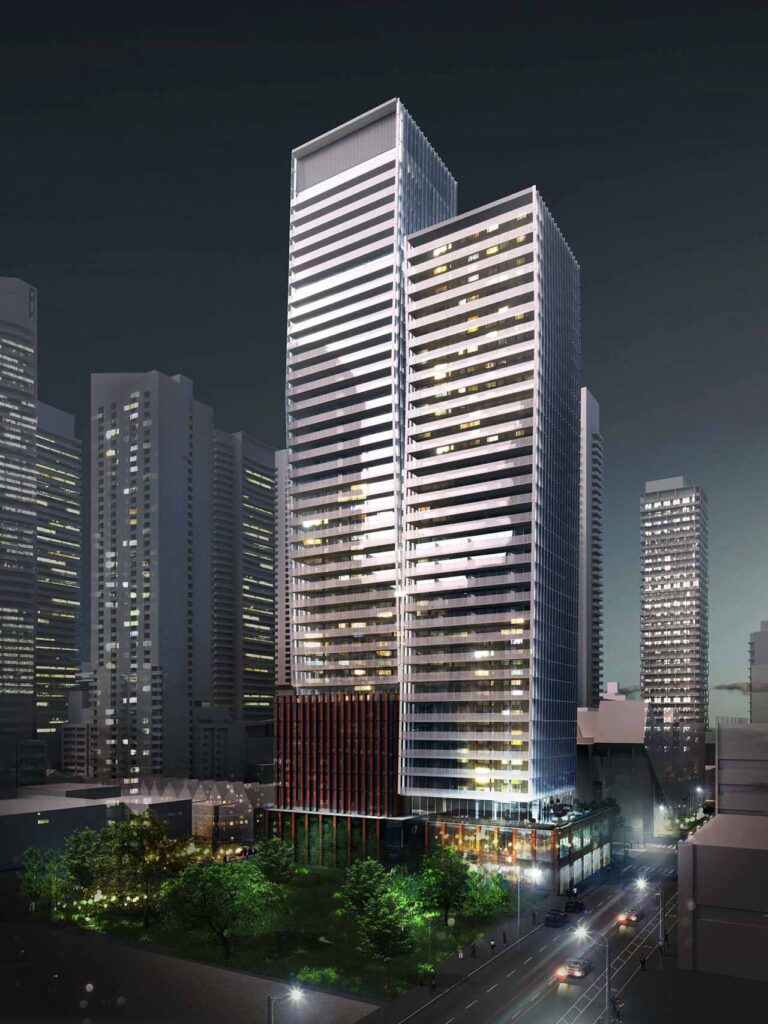
Pending
Spadina-Adelaide Square
147 Spadina Ave. Toronto, ON
Description: Hullmark proposes to develop a 25-storey mixed-use building at the northeast corner of Richmond and Spadina, with 26 vehicular parking spaces and 248 bicycle parking spaces.
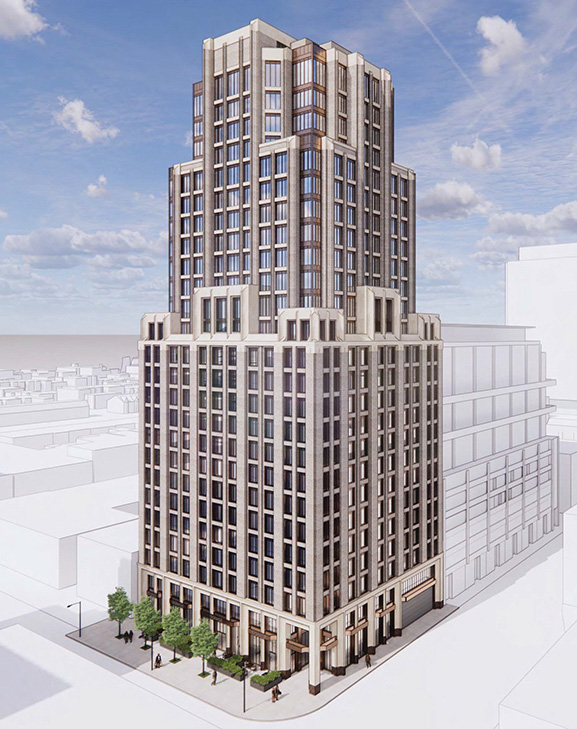
Pending
101 Spadina Ave. Toronto, ON
Description: Great Gulf and Devron Developments propose to develop a 39-storey mixed-use tower at Oxley Street and Spadina Avenue. The development will be a mix of condo, retail and commerical office space, including 139 parking spaces.

Not available
Spadina-Adelaide Square
355 Adelaide St. W. Toronto, ON
Description: Fengate is proposing 48 and 12-storey mixed-use buildings at 355 Adelaide Street West, including the site at 46 Charlotte Street. 7,167m² of office space and 297m² of retail space is proposed, including 26 parking spots.
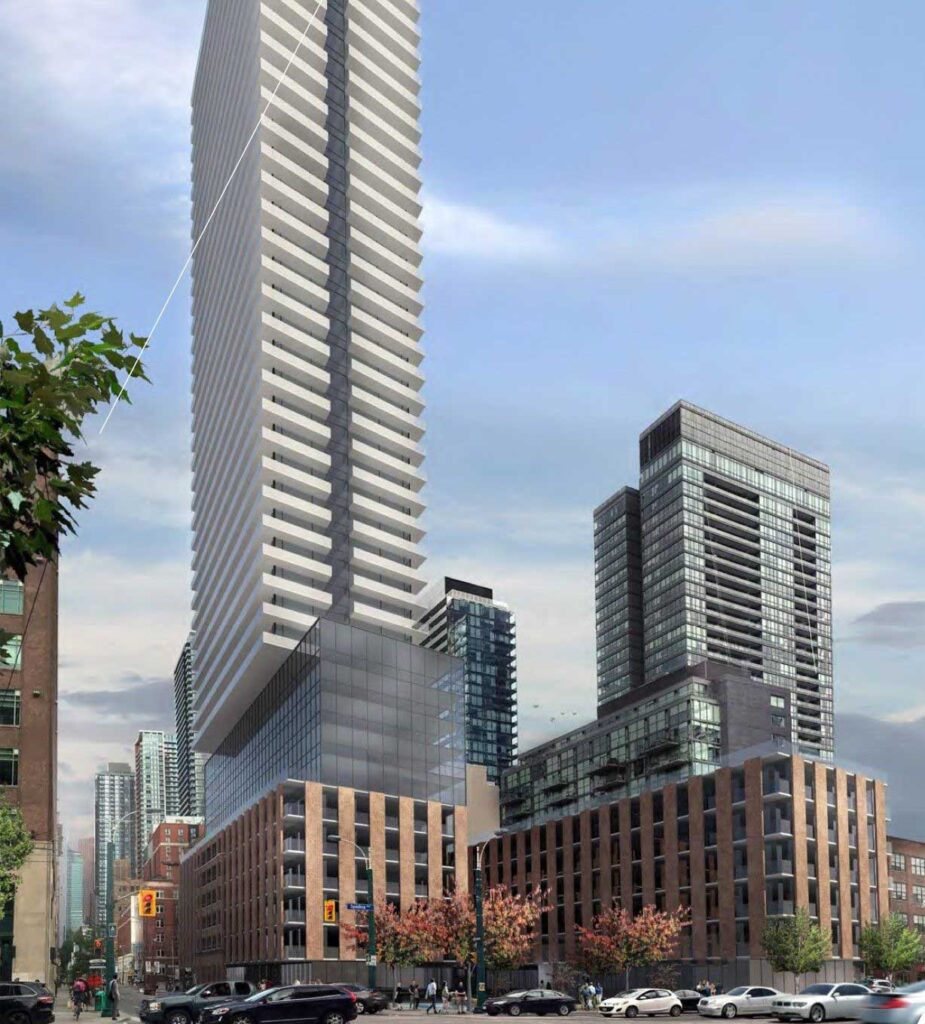
Pending
240 Adelaide St. W.
240 Adelaide St. W. Toronto, ON
Description: Proposed to develop a 68-storey mixed-use residential, office, retail, and institutional tower at 240 Adelaide Street West. The application includes 57 vehicular parking spaces and 651 bicycle parking spaces within 6 below-grade levels.

Pending
212-220 King St. W.
212-220 King St. W. Toronto, ON
Description: Dream and Humbold propose to develop a 79-storey mixed-use building at King and Simcoe. The proposal includes office, residential, retail, and restaurant uses. Three designated heritage buildings at-grade will be retained.Additionally, 848 bicycle parking spots and 92 vehicular parking spots are proposed.

Pending
277 Wellington St. W.
277 Wellington St. W. Toronto, ON
Description: Proposed to develop a 66-storey mixed-use office, retail, and residential tower at 277 Wellington Street West. The proposal includes 93 vechicular parking spaces and 646 bicycle parking spaces.

Not available
FlyOver Canada
301 Front St. W. Toronto, ON
Description: Proposed to develop a new tourist attraction, with a concept of a flying simular theatre, next to the Rogers Centre and CN Tower.
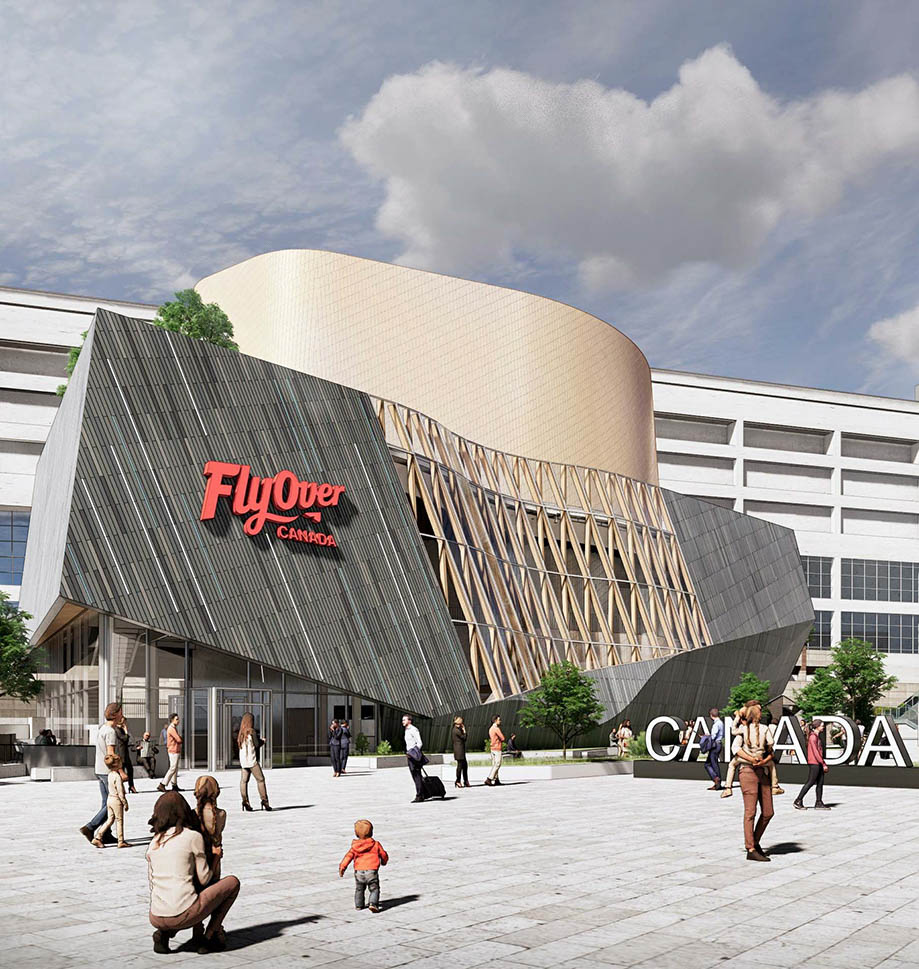
Pending
145 Wellington St. W.
145 Wellington St. W. Toronto, ON
Description: Proposed to develop a 65-storey office, retail, and residential rental tower on the southeast corner of Wellington and Simcoe Street. The proposal includes 68 below-grade parking spaces.
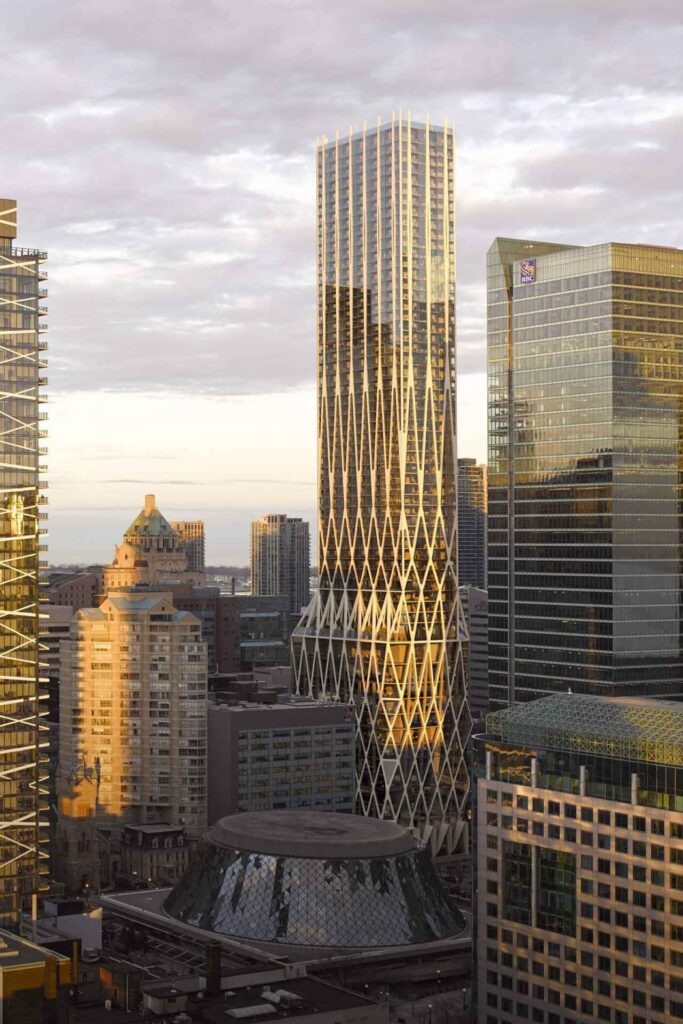
Not available
Union Park
315-325 Front St. W. Toronto, ON
Description: Proposed to develop a mixed-use development comprised of four towers with a podium. The project includes 1.5 and 1.8 million square-foot office towers, with heights of 48 and 58-storeys. Two residential towers are also proposed, with heights of 44 and 54-storeys. 800 rental apartments are included in the plans, with 200,000 square feet of retail space. Furthermore, the project will establish a two-acre public space over the rail corridor, from Blue Jays Way to the John Street Bridge. Isabella Valancy Crawford Park will be retained, and included with the two-acre public space, creating a total of three acres of space.
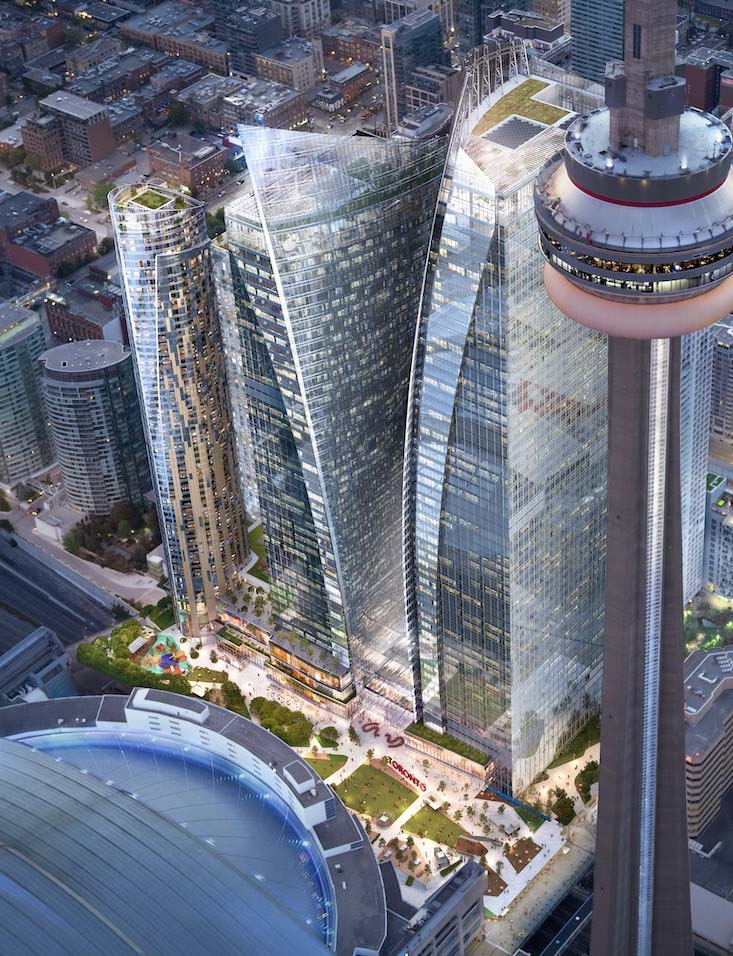
Pending
Riocan Hall
126 John St. Toronto, ON
Description: Riocan is proposing two mixed-use buildings (37 and 42-storey) above a seven-storey podium. The development will consist of retail and office space, including a replacement theatre, daycare, and a privately-owned publicly accessible space (POPS) designed by Janet Rosenberg + Studio. Two levels of underground garage containing 229 parking spaces and 871 bicycle parking spaces is included in the plans.
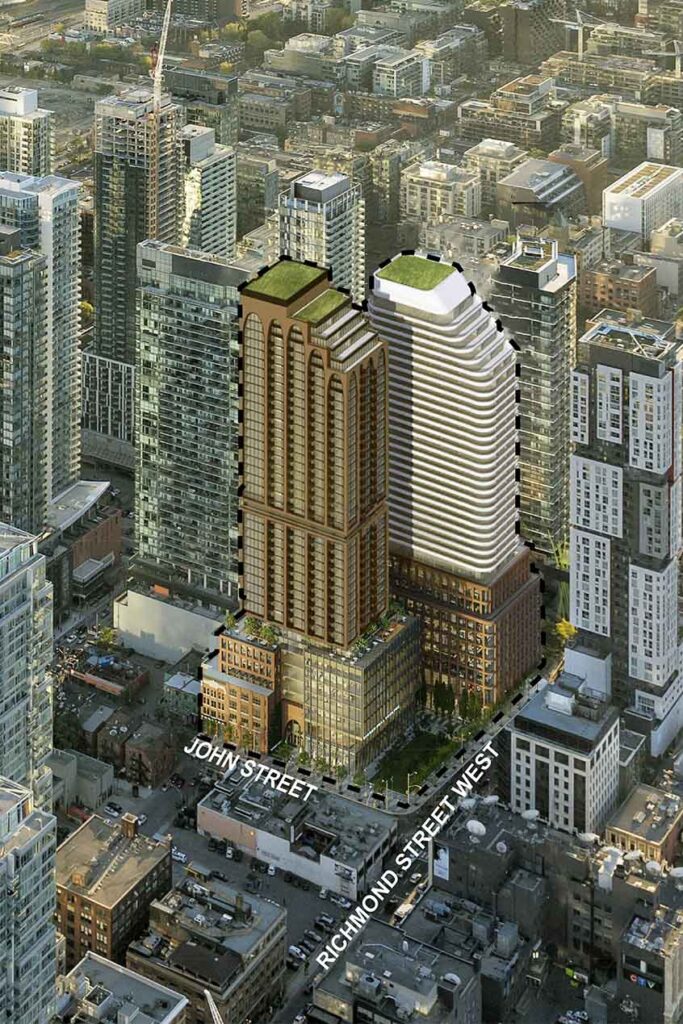
Pending
156-160 John St.
156-160 John St. Toronto, ON
Description: C Squared Properties is proposing a six-storey vertical addition to an existing five-storey mixed-use building. This will result in a new 11-storey commerical office building with restaurant at grade and on the penthouse levels.

Pending
14 Duncan St.
14 Duncan St. Toronto, ON
Description: Proposed to develop a new 48-storey mixed-use tower, with a 5-storey podium. Historic façades on Duncan Street and 180 and 184 Pearl Street will be restored. Parking and loading functions will be internalized in the western portion of the building, providing 4 levels of below-grade parking and 126 parking spaces. 344 bicycle parking spaces will also be provided. The properties located at 14 Duncan and 180 Pearl Street were modified heavily in 1989 and the applicant proposes to restore the buildings to bring them back to their original appearance and function.

Pending
367 King St. W.
367 King St. W. Toronto, ON
Description: Proposed to develop a 15-storey mixed-use building with 944 square metres of commercial space on the basement, ground floor and second floor, and 62 residential units on the floors above. The proposal includes 69 bicycle parking spaces of which 18 are for visitors. No vehicle parking is being proposed. The proposal has been inactive for several years and has not continued to proceed through the City Planning approvals process. *More information on the status of this project is pending
Pending
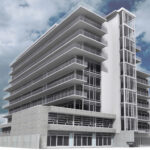
Fashion District Lofts
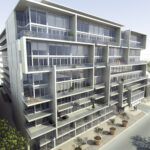
Seventy5 Portland
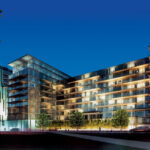
550 Wellington West Condos and Thompson Hotel
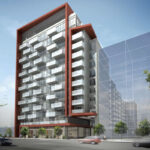
Rêve
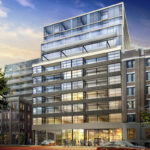
Victory Condos
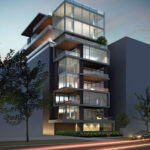
500 Wellington St. W.
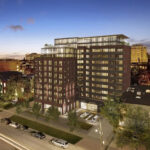
400 Wellington St. W.
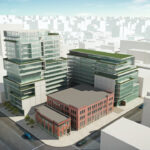
SIX50 King West
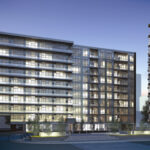
Lofts 399
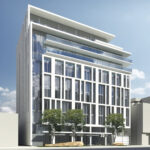
ThirtyTwo Camden
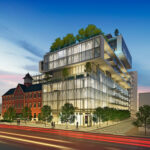
Fashion House
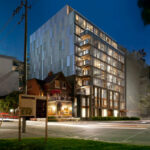
Downtown Condos at Wellington West
Fabrik Condos
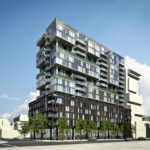
oneeleven Condominiums
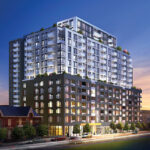
Musée Condos
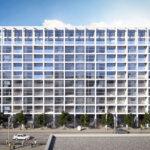
Brant Park
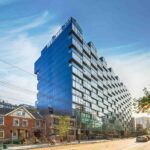
Thompson Residences
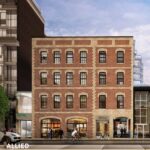
642 King St. W.
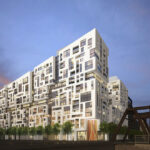
Minto Westside Condos
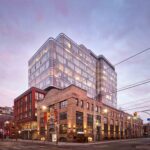
King Portland Centre
123 Portland St.
Portland Commons
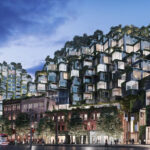
King Toronto
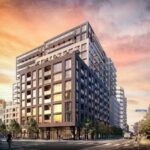
543 Richmond St. W.
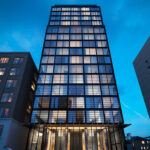
Woodsworth
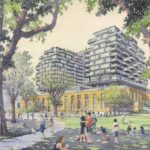
Waterworks
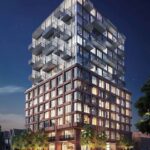
Rush Condos
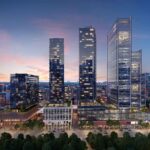
The Well
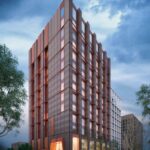
Ace Hotel
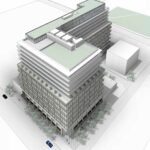
544 King St. W.
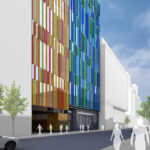
MANGA
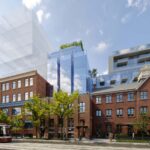
578 King St. W.
470-488 Wellington St. W.
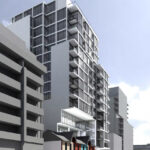
135 Portland St.

450 Richmond St. W.

King Adelaide Centre
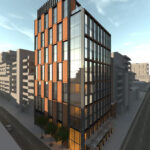
Hudson Toronto Hotel
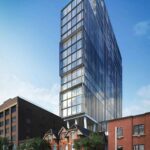
Wellington House
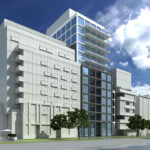
504 Wellington St. W.
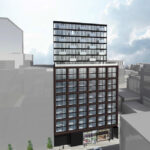
457 Richmond St. W.
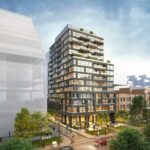
485 Wellington St. W.
663 King St. W.
149 Bathurst St.

550 Adelaide St. W.
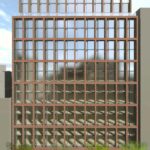
39 Camden St.
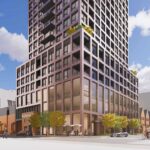
18 Portland St.
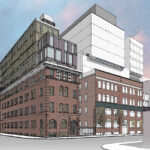
600 King St. W.
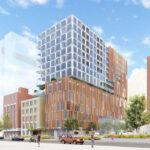
462 Wellington St. W
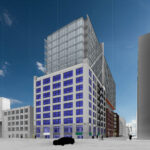
96 Spadina Ave.
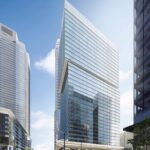
Ice Condos
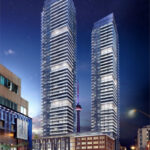
King Blue
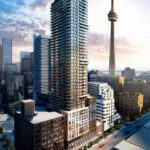
Noir
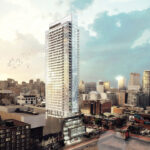
The Bond
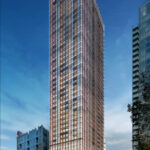
Bisha Hotel and Residences

Tableau
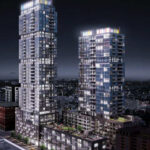
Studio on Richmond

Picasso

373 King St. W.
Gläs Condos

350 King St. W.
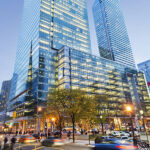
RBC Centre

The Ritz Carlton
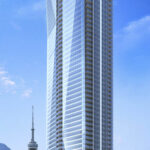
Shangri-La Toronto
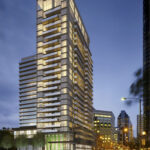
Fly Condos

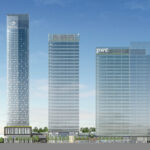
Southcore Financial Centre
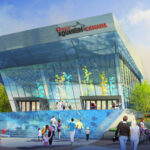
Ripley’s Aquarium
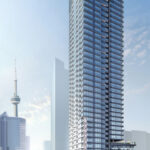
Pinnacle on Adelaide
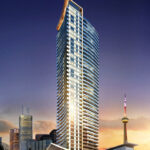
Cinema Tower
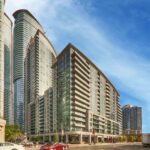
Infinity Condos
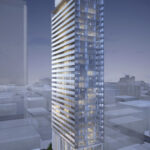
King Charlotte
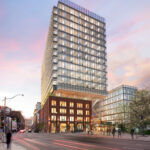
QRC West
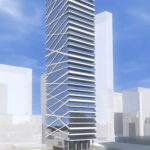
Theatre Park

Ice Condos

400-420 King St. W.
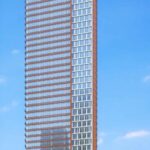
55 Mercer

40 Widmer St.

102-118 Peter St.
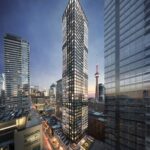
Empire Maverick
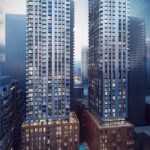
Theatre District Residence
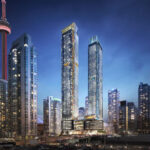
Concord Canada House

160 Front St. W.

357 King St. W.
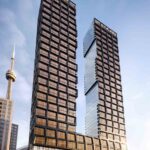
Nobu

19 Duncan St.
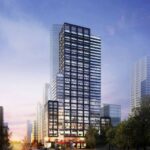
The Taylor

330 Richmond St. W.
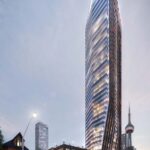
PJ Condos

49 Spadina Ave.
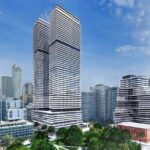
400 Front ST. W.

100 Simcoe St.

122 Peter St.

301-319 King St. W.

217 Adelaide St. W.

150-158 Pearl St.

86 John St.
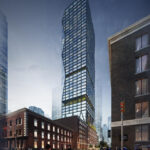
Natasha Residences
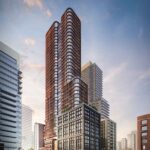
Four Eleven King Condominiums
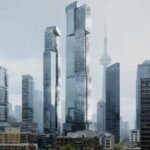
Gehry Condos

Union Centre
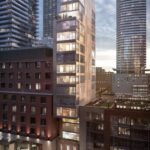
Bungalow

310 Front St. W.
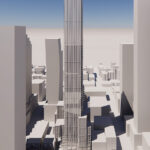
260 Adelaide St. W.
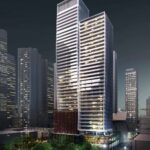
241 Richmond St. W.
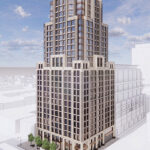
Spadina-Adelaide Square

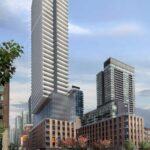
Spadina-Adelaide Square

240 Adelaide St. W.

212-220 King St. W.

277 Wellington St. W.
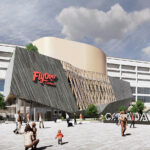
FlyOver Canada
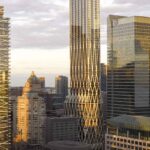
145 Wellington St. W.
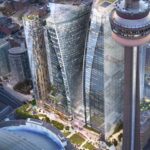
Union Park
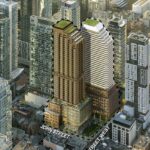
Riocan Hall

156-160 John St.

14 Duncan St.
367 King St. W.
Application Process
- Pre-Application
- Submitted
- Decision, Appealed
- Appealed
- Under Construction
- Completed

Growth & Development Framework
The Growth and Development Framework helps guide ongoing decisions that impact the physical environment of Downtown West in a coordinated and strategic manner. In addition to supporting the BIA in its mandate, the Growth and Development Framework also provides benchmarks and standards for developers and sets priorities for investments in the public realm. The Framework is intended to assist the City and developers by identifying priorities for investment in the area during the planning process for new development projects, as well as public realm and infrastructure improvements.
Application Process
The Development Review Checklist is an aid to assist in the evaluation of the benefits inherent in a proposed development. The criteria listed is not meant to replicate the City’s own criteria when reviewing applications; rather, the area of interest is on a proposed development’s potential to contribute to the Framework’s Key Areas of Focus: the pedestrian realm and open space, streetscapes, and uses at grade. As such, the checklist focuses on the ground level and lower floors of the subject development as well as its relationship to the surrounding context.
