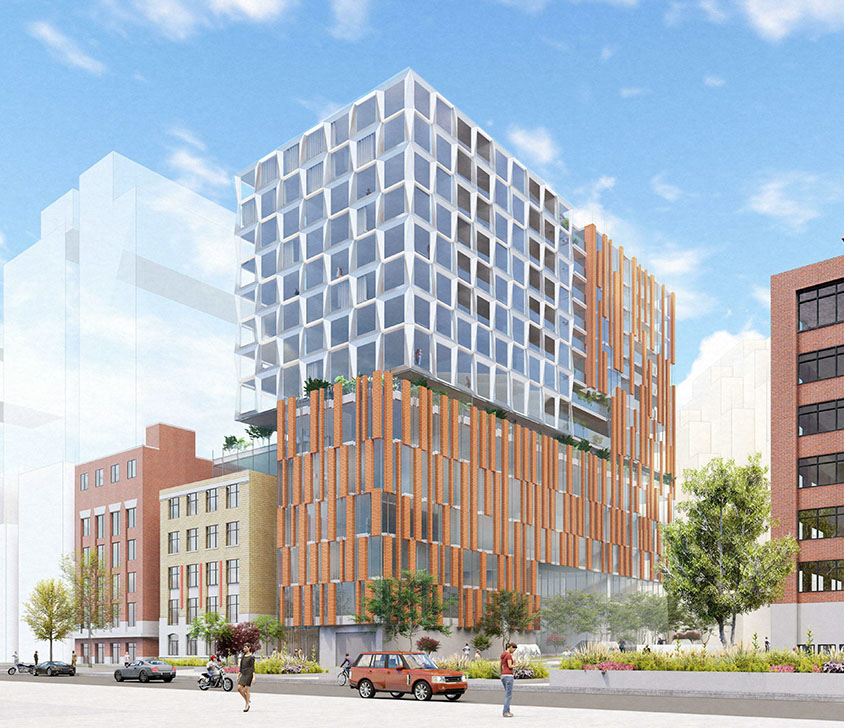
Application Status: Submitted
Address: 462 Wellington St. W Toronto, ON
Verve Senior Living is proposing a 15-storey mixed-use development with five storeys of office space, retail
and restaurant uses at grade fronting onto Wellington Street West, and twelve storeys of senior living suites
including 131 residential units. The existing heritage building on the site is proposed to be retained.
Developer: Verve Senior LivingArchitect: Giannone Petricone AssociatesApplication Type: RezoningSubmission Date: 04/01/2019Bachelor: 11 Bedroom: 82 Bedroom: 63 Bedroom: 8Residential Units: 131Purposed Land Use: Mixed-Use: Residential, Office, RetailHeight (Storeys): 15Height (Metres): 58.8Non-Residential GFA: 58.8Residential GFA: 16,299.50Total GFA: 24,080.20Last Active Date: 04/04/2019City Planner: Mahendran, JananiPlanner Contact: (416) 338-3003Section 37:
• $900,000.00 to commission public art in a process in accordance with the City Planning’s Public Art
Program
