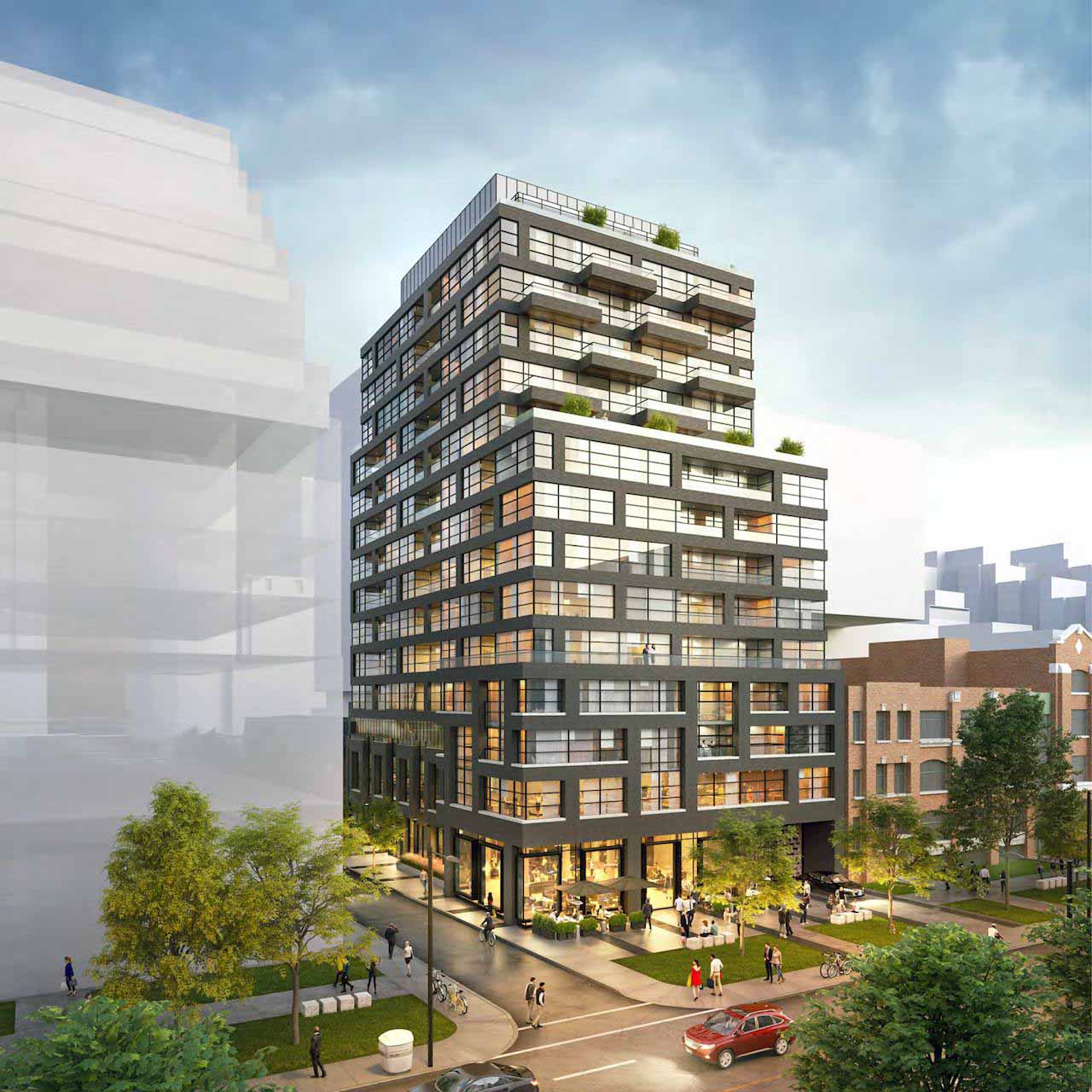
Application Status: Decision, Approved
Address: 485 Wellington St. W. Toronto, ON
Approved for a 14-storey mixed-use building with ground floor retail space and 29 underground parking
spaces. The building will contain 117 residential units.
Developer: Lifetime DevelopmentsArchitect: Wallman ArchitectsApplication Type: Site Plan Approval, RezoningSubmission Date: 02/09/20161 Bedroom: 722 Bedroom: 293 Bedroom: 16Residential Units: 117Purposed Land Use: Mixed Use: Residential, RetailHeight (Storeys): 14Height (Metres): 51Non-Residential GFA: 51Residential GFA: 8,506Total GFA: 8,962Last Active Date: 09/26/2019City Planner: Mahendran, JananiPlanner Contact: (416) 383-3003Section 37:
Not available
