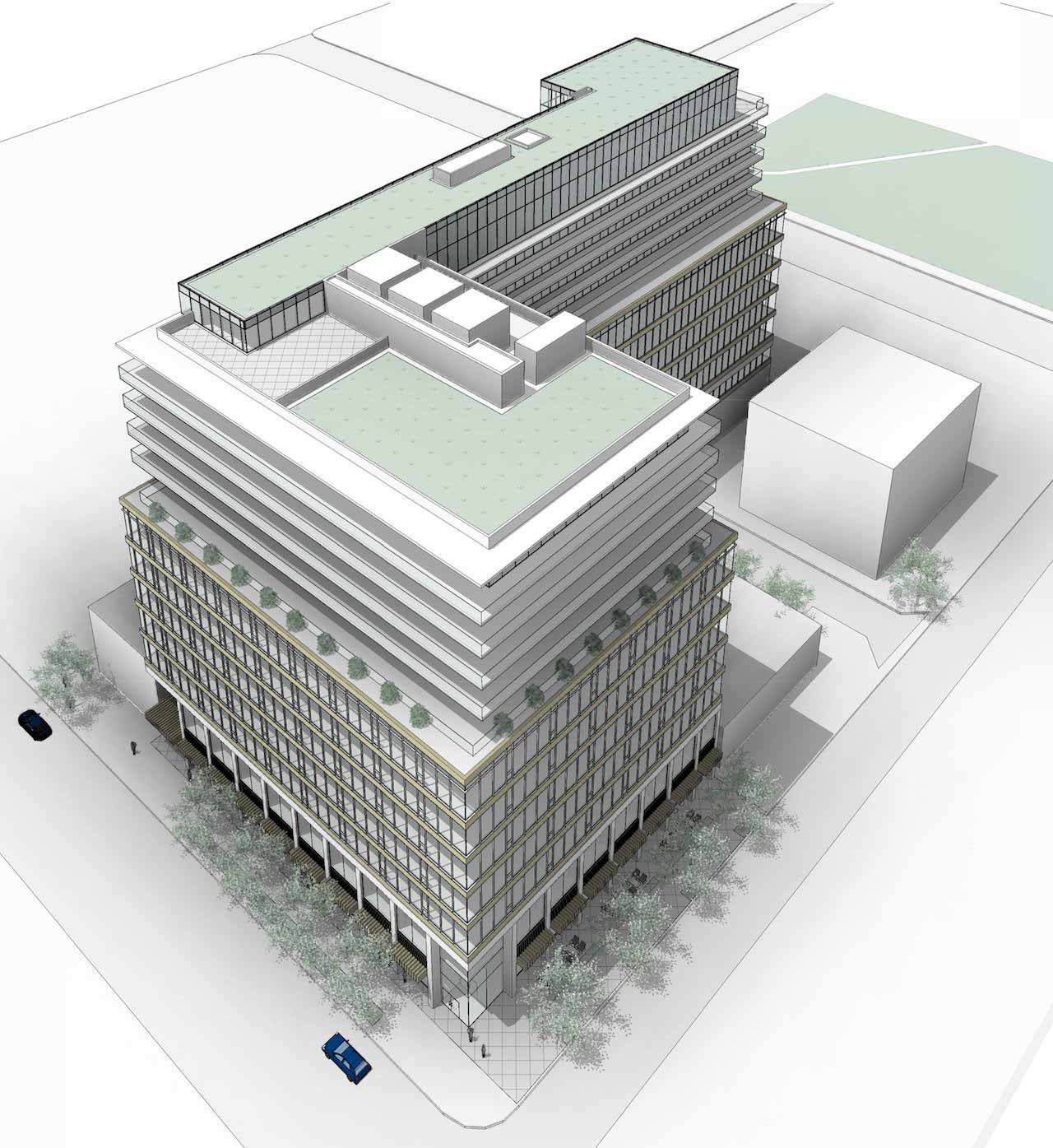
Application Status: Appealed
Address: 544 King St. W. Toronto, ON
Proposal to develop a mixed-use building, comprised of 12 storeys fronting King Street West containing
ground floor retail and office uses above, and a 15-storey residential building fronting Morrison Street.
The total height of both portions of the building will be 50 metres, including mechanical elements.
Loading access will be off of a public lane north of the site and vehicular access to a below grade garage
will be off of Brant Street.
• $200,000.00 towards the Toronto Community Housing revolving capital fund for repairs to Toronto
Community Housing properties in Ward 10
• $200,000.00 for the provision of affordable housing
• $600,000.00 for above base streetscape improvements on the west side of Brant Street between
King Street West and Adelaide Street West
