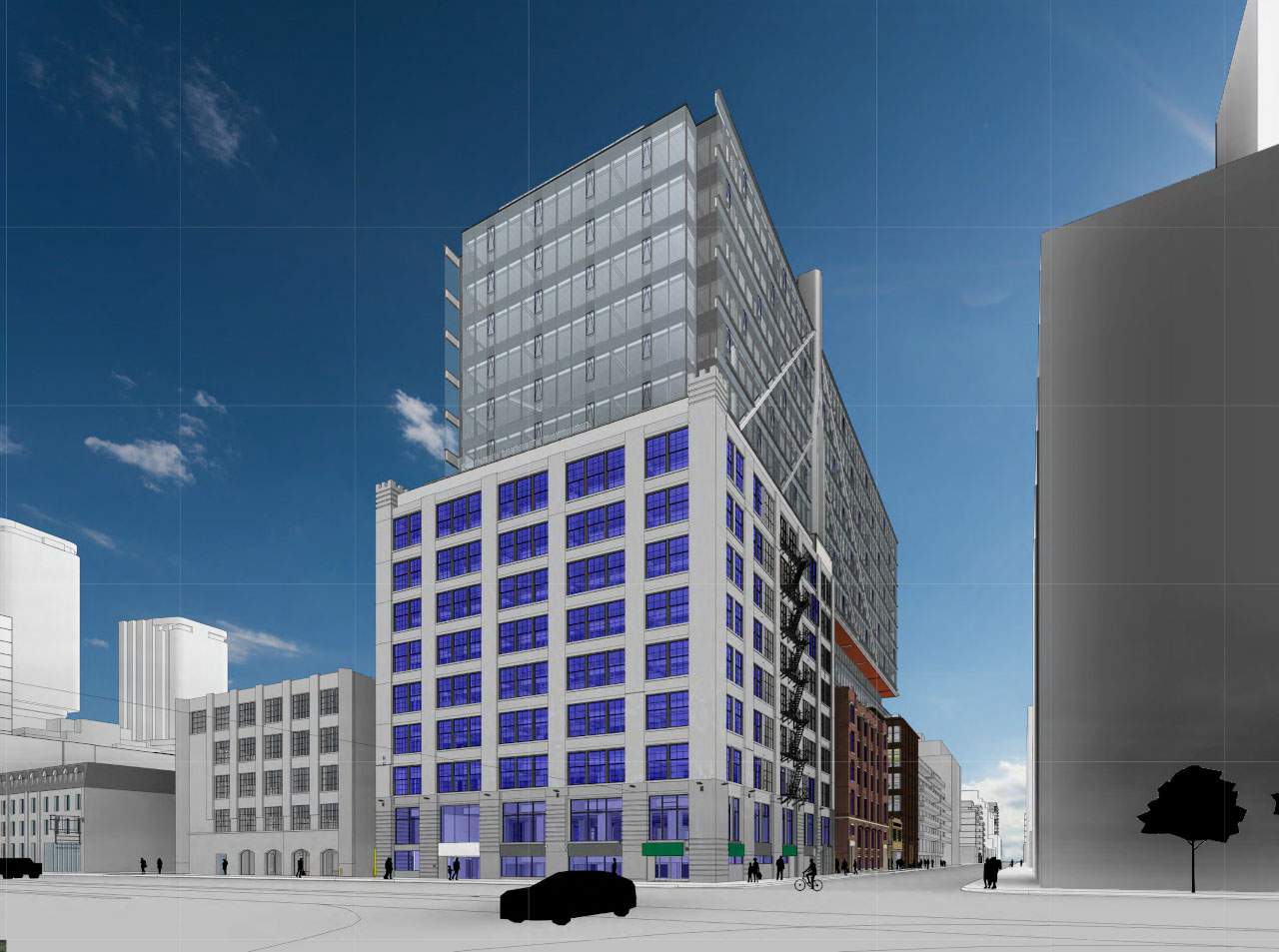
Application Status: Submitted
Address: 96 Spadina Ave. Toronto, ON
Proposed to develop a 16-storey non-residential building with retail uses at ground and commercial uses
above. The proposal includes 106 bicycle parking spaces, with no vehicular parking spaces proposed.
• $80,000 towards the provision of new rental housing units as part of the Alexandra Park and Atkinson
Housing Co-operative Revitalization, to be directed to the Capital Revolving Fund for Affordable
Housing
• $80,000 towards the Toronto Community Housing revolving capital fund for repairs to Toronto
Community Housing properties in Ward 10
• $320,000 towards community services and facilities within the boundaries of Ward 10
• $320,000 towards streetscape and/or public realm improvements in the area bounded by Queen Street
West, Spadina Avenue, Front Street West, and Bathurst Street
