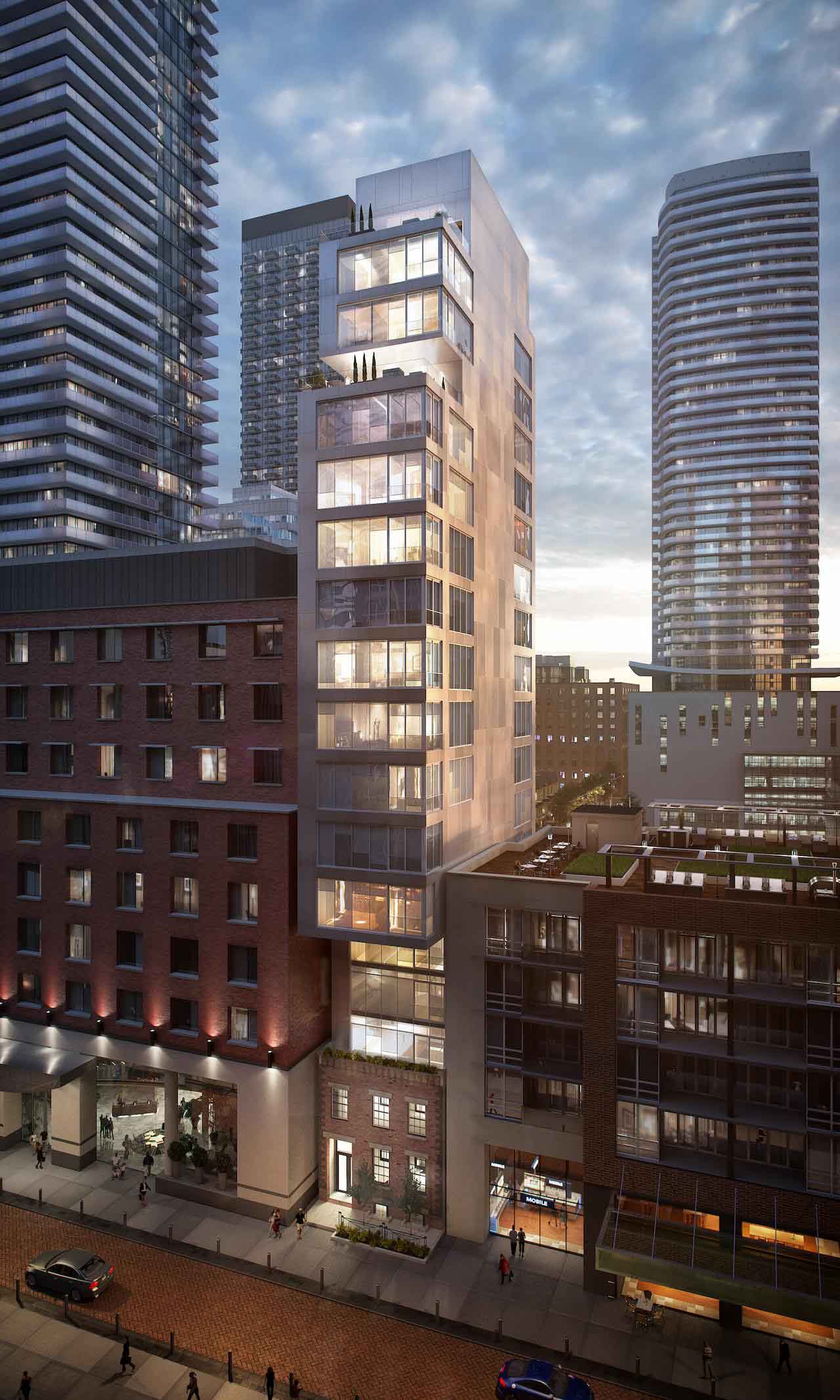
Application Status: Decision, Approved
Address: 24 Mercer St. Toronto, ON
Approved to demolish an existing listed heritage building at 24 Mercer St. (façade to be removed,
disassembled and reassembled) and construct a new 18-storey residential building. The building would
include 13 units and 2 levels of below-grade accessory use (use of land found on same parcel of principle
use, but is suboridinate). No vehicular parking is proposed. Garbage pick-up is to be provided from the
Mercer St. frontage.
Developer: KalovidaArchitect: Scott Morris ArchitectsApplication Type: Site Plan Approval, RezoningSubmission Date: 08/23/20111 Bedroom: 22 Bedroom: 103 Bedroom: 1Residential Units: 13Purposed Land Use: Mixed-Use: Residential, OfficeHeight (Storeys): 18Height (Metres): 57Non-Residential GFA: 57Residential GFA: 2,441Total GFA: 2,849Last Active Date: 03/25/2019City Planner: Nicholson, DanPlanner Contact: (416) 397-4077Section 37:
Pending
