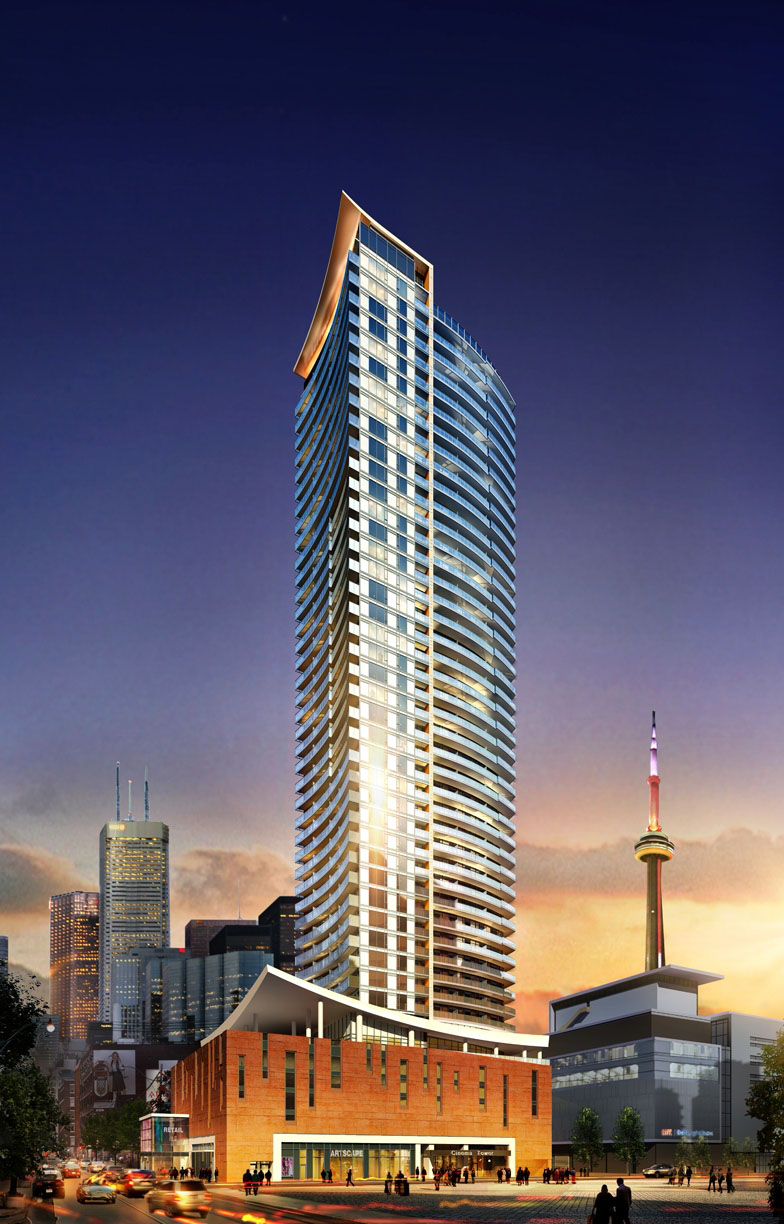
Application Status: Completed
Address: 21 Widmer St. Toronto, ON
Completed 43-storey mixed-use building with 447 dwelling units and 4 levels of underground parking, a portion of which would be used as commercial parking garage. A community performance space located on the ground floor is provided is be used by Artscape.
• $100,000 John St. Revitalization
• Indexed cash contribution of $1,100,000 affordable housing projects in Ward 20, local parks
improvements and streetscape improvements to Widmer St., John St. and Adelaide St. W., cash
contribution towards one or more East Precinct King-Spadina Heritage Conservation District studies
• 10% of units will be “family-sized” with 3-bedrooms or convertible to 3-bedroom units
• 2 Units for Habitat for Humanity
• 420 square meters of community/ performance space in exchange for the value of the sale of parts of a
3.048 meters wide public laneway
