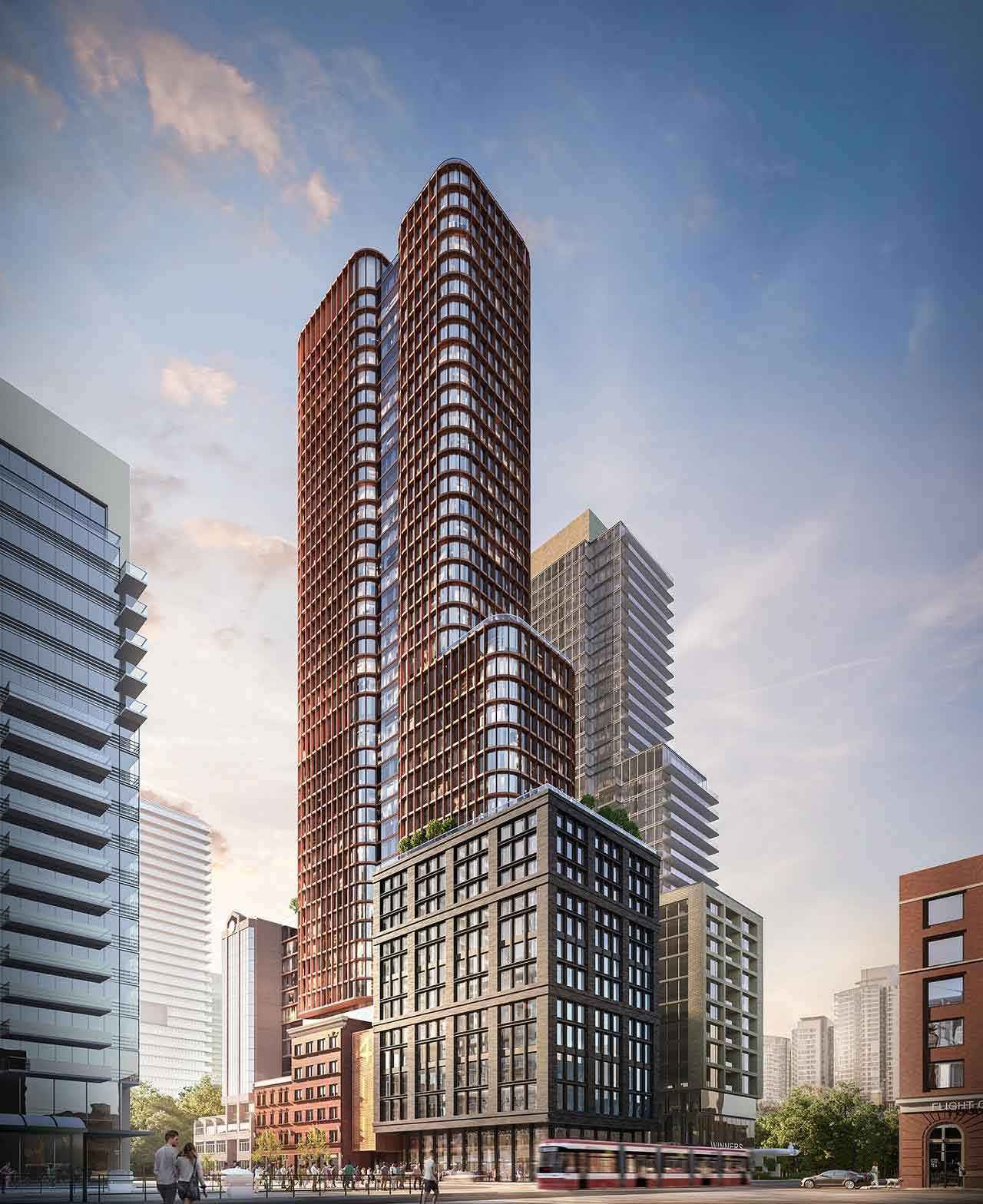
Application Status: Decision, Approved
Address: 411 King St. W. Toronto, ON
Approved 45-storey mixed-use building, with 17,522 square metres of hotel space and 101 square metres
of retail space. The podium will include partial retention/alteration of the existing heritage structures. Four
levels of below-grade space for hotel amenities, 38 parking spaces, and 472 bicycle parking spaces will be
included.
Developer: Great Gulf, Terracap Management, TridelArchitect: KPMB Architects, QuadrangleApplication Type: RezoningSubmission Date: 06/16/20101 Bedroom: 3362 Bedroom: 553 Bedroom: 44Residential Units: 435Purposed Land Use: Mixed-Use: Residential, Retail, HotelHeight (Storeys): 45Height (Metres): 149Non-Residential GFA: 149Residential GFA: 26,583Total GFA: 44,205Last Active Date: 05/31/2021City Planner: Mladen, KukicPlanner Contact: (416) 397-4077Section 37:
Pending
