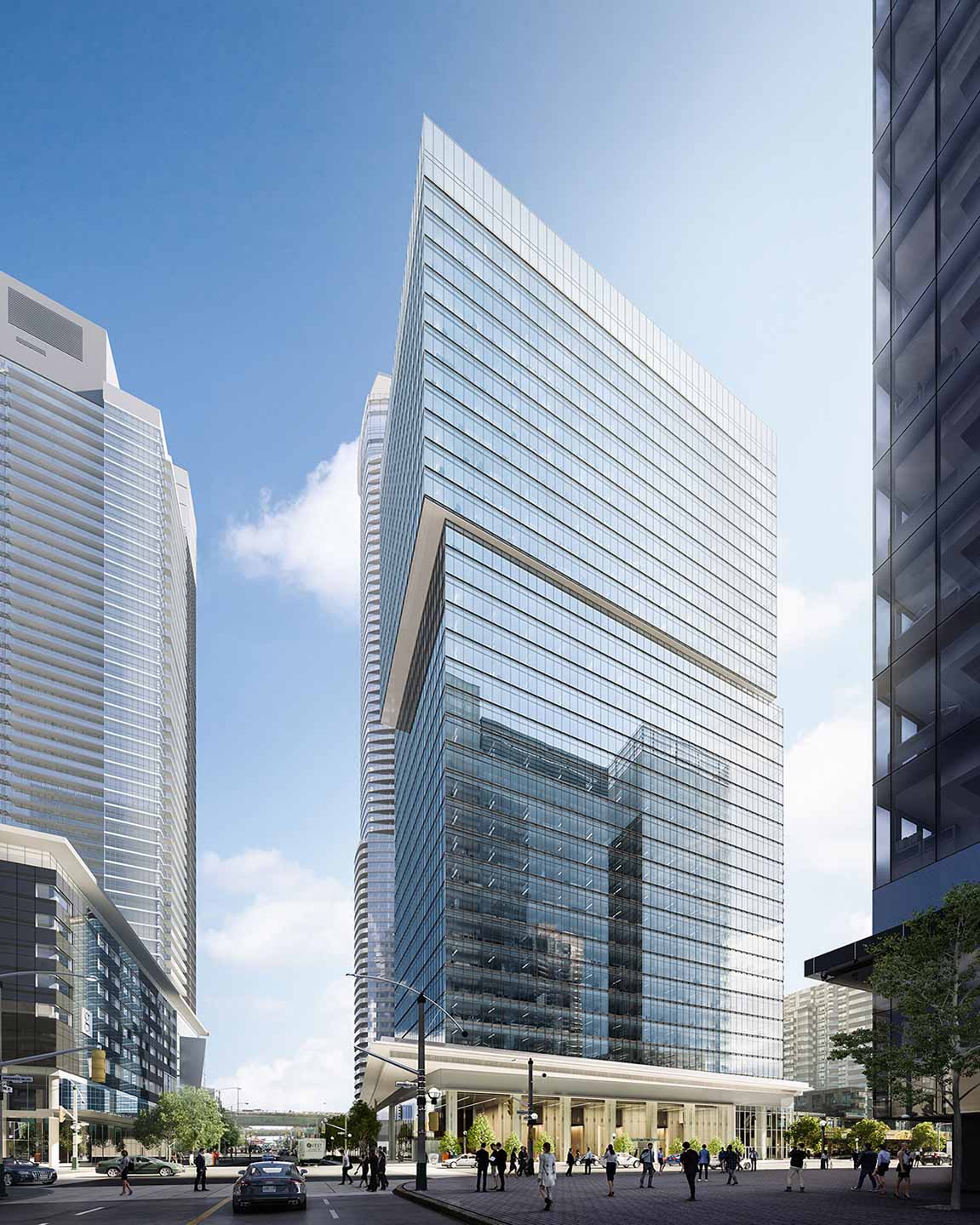
Application Status: Completed
Address: 16 York St. Toronto, ON
The completed two tower residential component of a three tower mixed use development that will ultimately
contain 86,100 square meters of residential GFA and 76,351 square meters of non-residential GFA. This
data is based on the Council approved 2009 By-Law, but minor aspects of the project have gone through
revisions that are not available at this time.
• $500,000 Bremner streetscape improvements
• $1,500,000 Railway lands community centre/ library/ park
• $500,000 Railway lands streetscaping including the Simcoe Street Pedestrian Promenade plan
• $300,000 Capital improvements to affordable housing in Ward 20 and/ or construction of affordable
housing in railway lands
• Min. 10% to be 3-bedroom or larger dwelling units
