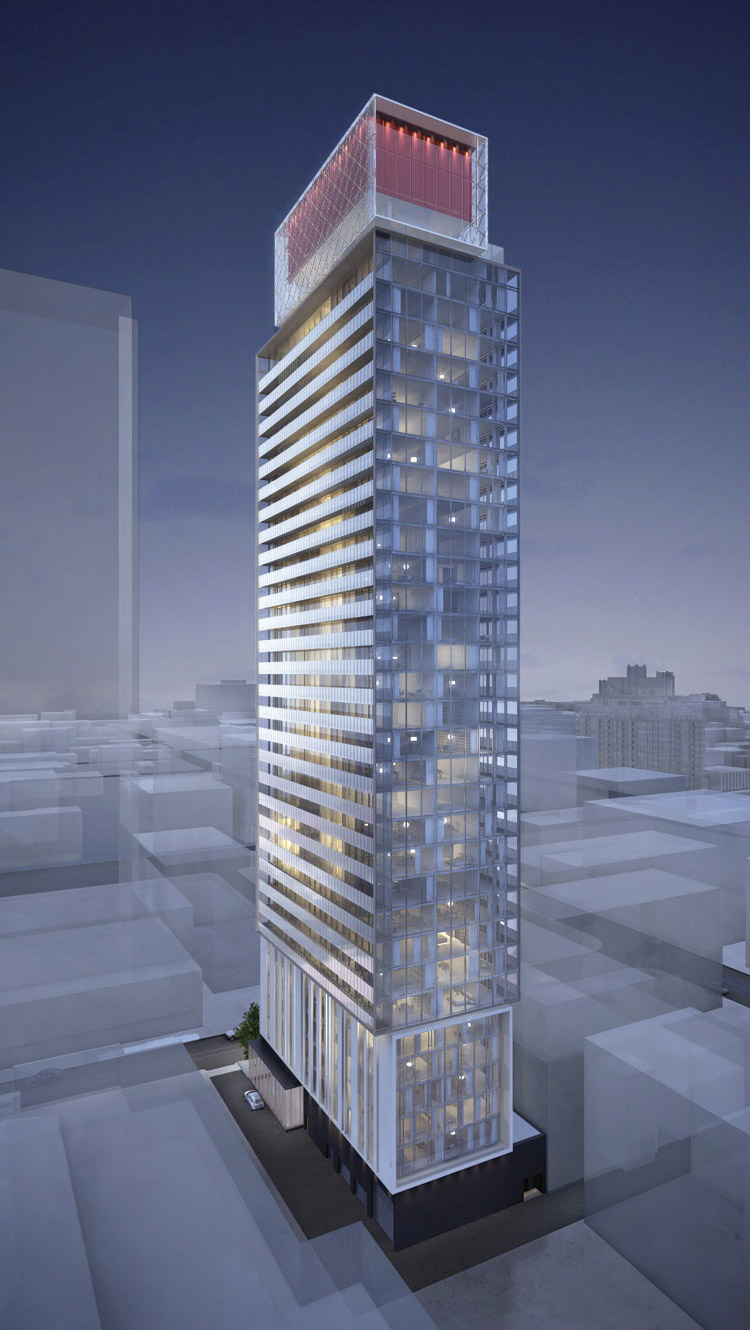
Application Status: Completed
Address: 11 Charlotte St. Toronto, ON
Completed development of a 32-storey building with a rooftop amenity area, with a height of 114.5 metres to
the mechanical penthouse. Proposal comprised of 232 residential units, 4 levels below-grade parking with
65 parking spaces (includes 1 car share parking space), and commercial/retail space on the ground floor.
Developer: King Charlotte Corp, Lamb Development Corp, Niche Development, Fortress DevelopmentsArchitect: architectsAllianceApplication Type: Condominium Approval, Rezoning, Site Plan ApprovalSubmission Date: 12/20/20101 Bedroom: 1492 Bedroom: 573 Bedroom: 26Residential Units: 232Purposed Land Use: Mixed-Use: Residential, CommercialHeight (Storeys): 32Height (Metres): 115Non-Residential GFA: 115Residential GFA: 16,317Total GFA: 16,317Last Active Date: 09/01/2015City Planner: Nicholson, DanPlanner Contact: (416) 397-4077Section 37:
• $100,000 Ward 20 arts space improvements • $100,000 Toronto Community Housing capital improvements • $800,000 John St. Revitalization
