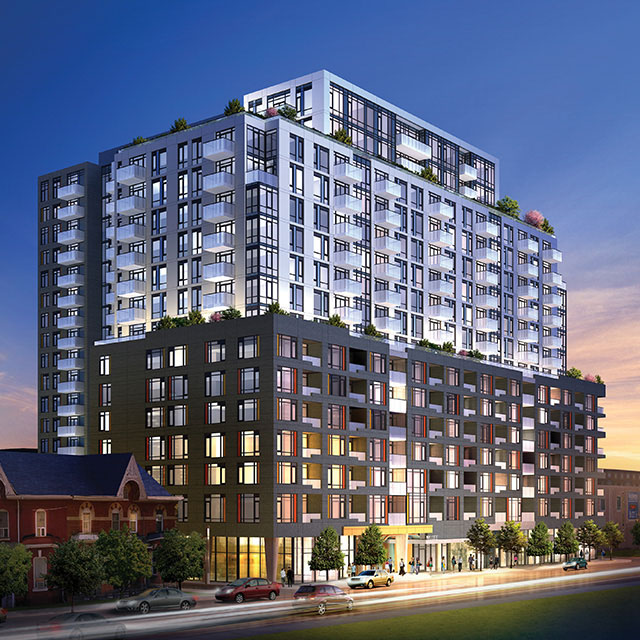
Application Status: Completed
Address: 525 Adelaide St. W. Toronto, ON
Completed a 17-storey mixed-use building with ground floor commercial uses and 454 residential units. Four
levels of below grade parking are proposed housing 362 vehicles
Developer: PlazaArchitect: QuadrangleApplication Type: Site Plan Approval, RezoningSubmission Date: 03/29/20101 Bedroom: 3442 Bedroom: 643 Bedroom: 46Residential Units: 454Purposed Land Use: Mixed-Use: Residential, RetailHeight (Storeys): 17Height (Metres): 54Non-Residential GFA: 54Residential GFA: 35,245Total GFA: 35,803Last Active Date: 04/09/2018Section 37:
• $50,000 cash contribution to the Factory Lab Theatre
• $225,000 cash contribution to be allocated for streetscape improvements in the vicinity of the Site
• $500,000 cash contribution for capital improvements to and/or the acquisition of Affordable Housing in
Ward 20
