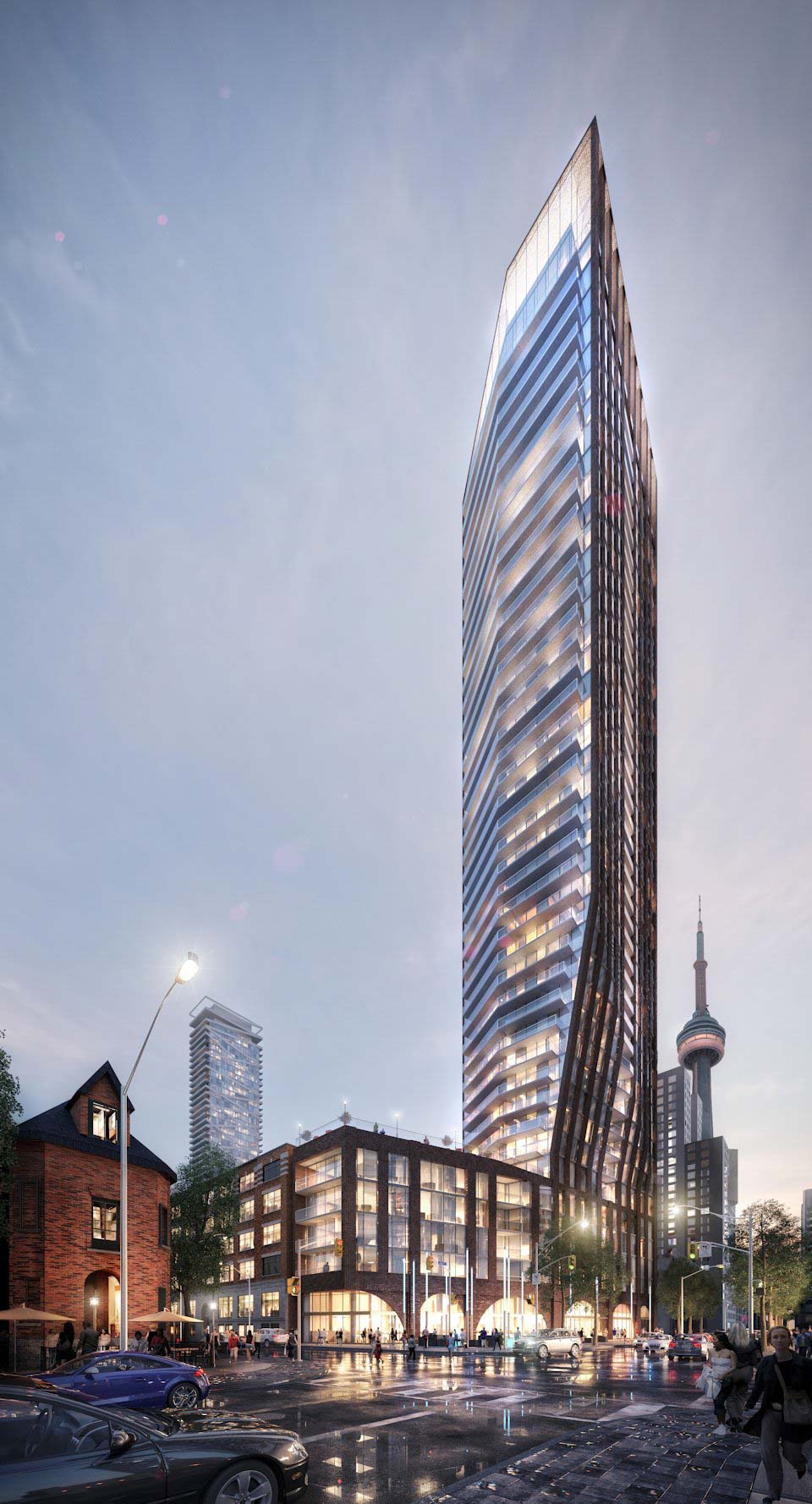
Application Status: Under Construction
Address: 283 Adelaide St. W. Toronto, ON
Currently under construction a 48-storey mixed-use building. The building will contain retail at grade
with 167 square metres of non-residential gross floor area and 29,161 square metres of residential
gross floor area. The building will contain 361 residential units above and 136 parking spaces in 6
levels of underground parking.
Developer: Pinnacle InternationalArchitect: Hariri Pontarini ArchitectsApplication Type: Site Plan Approval, RezoningSubmission Date: 01/17/2012Bachelor: 331 Bedroom: 1772 Bedroom: 1183 Bedroom: 33Residential Units: 361Purposed Land Use: Mixed Use: Residential, CommercialHeight (Storeys): 48Height (Metres): 156Non-Residential GFA: 156Residential GFA: 29,161Total GFA: 29,328Last Active Date: 01/27/2018City Planner: Duncan, JohnPlanner Contact: (416) 392-1530Section 37:
• $1,260,000 for community services and parkland improvements in Ward 10
• $140,000 for maintenance of or the provision of new affordable housing in Ward 10
• Privately-owned public space on south-east corner of John Street and Adelaide Street West
• $500,000 for public art on site
