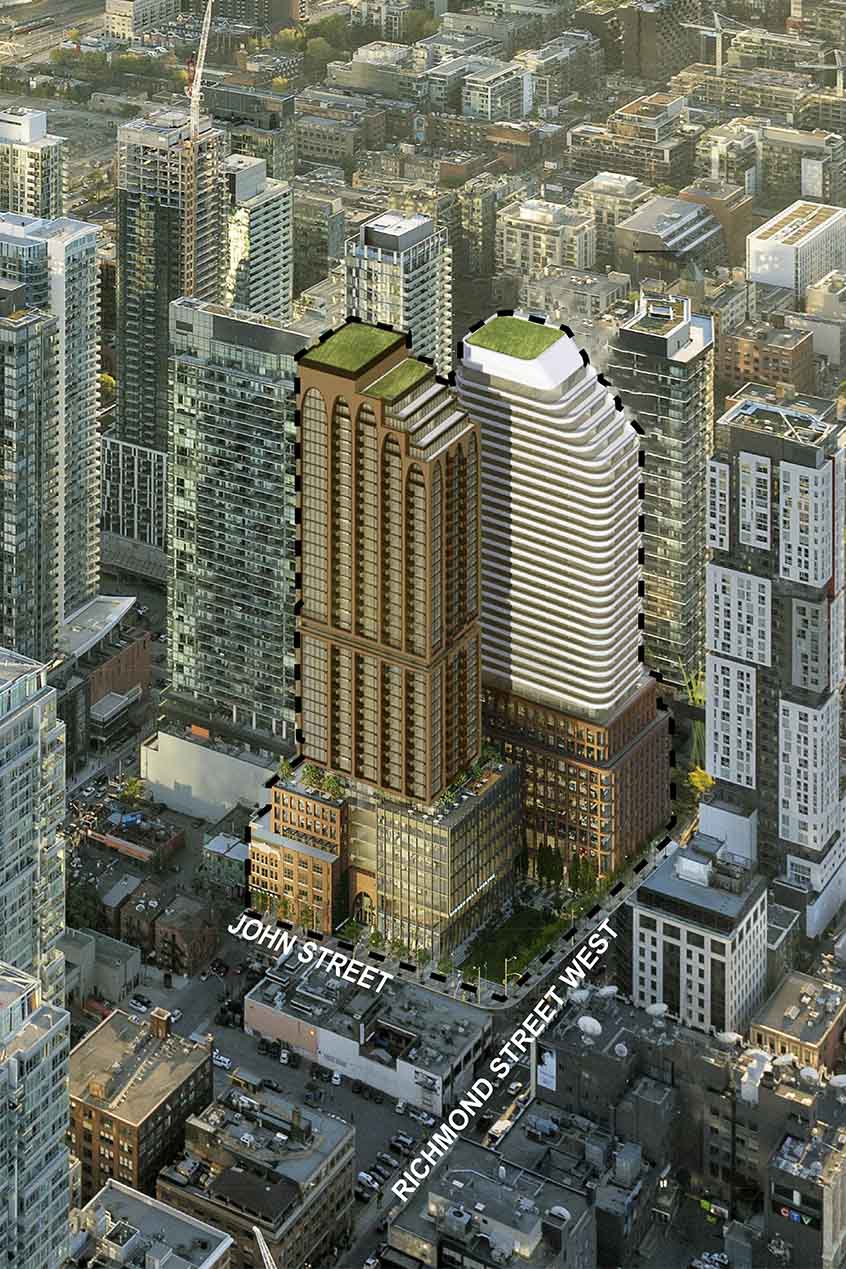
Application Status: Submitted
Address: 126 John St. Toronto, ON
Riocan is proposing two mixed-use buildings (37 and 42-storey) above a seven-storey podium. The
development will consist of retail and office space, including a replacement theatre, daycare, and a
privately-owned publicly accessible space (POPS) designed by Janet Rosenberg + Studio. Two levels of
underground garage containing 229 parking spaces and 871 bicycle parking spaces is included in the plans.
Developer: Riocan REITArchitect: Hariri Pontarini ArchitectsApplication Type: RezoningSubmission Date: 05/02/20191 Bedroom: 3702 Bedroom: 1793 Bedroom: 64Residential Units: 613Purposed Land Use: Mixed-Use: Residential, CommercialHeight (Storeys): 39, 42Height (Metres): 136, 145Non-Residential GFA: 136, 145Residential GFA: 49,983Total GFA: 80,334Last Active Date: 05/29/2020City Planner: McAlpine, SusanPlanner Contact: (416) 392-7622Section 37:
Pending
