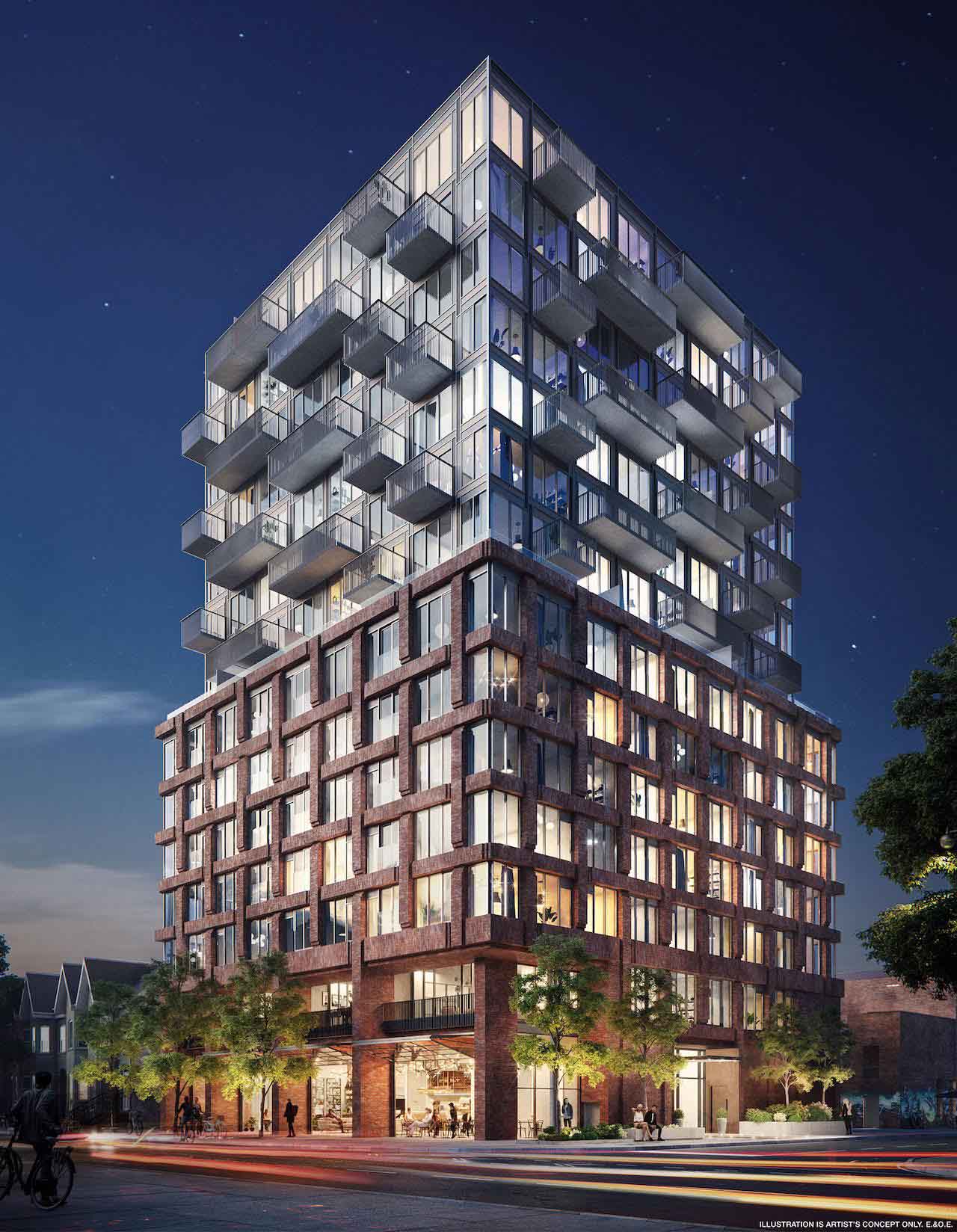
Application Status: Under Construction
Address: 520 Richmond St. W. Toronto, ON
Currently under construction a 15-storey mixed-use building containing 125 residential units, commercial
uses at grade and 26 parking spaces below grade. The building will have a height of 45 metres (with a
small elevator projection above) and a gross floor area of 8,794 square metres. The zoning amendment
application was approved by City Council in July 2019.
• The owner shall convey to the City for nominal consideration good and marketable title in fee simple
to that part of the air space of the property municipally known as 530 Richmond Street West located
above the horizontal plane that is fifteen (15.0) metres above the grade of the property at ground level,
free and clear of all encumbrances, except those that may be acceptable to the City in its sole and
unfettered discretion
• The owner is required to restore the portion of the lane immediately abutting the property at 520
Richmond Street West in accordance with City standards and reflecting any required public realm
improvements associated with the future pedestrianization of the lane to be initiated by the City, from
Richmond Street West to Queen Street West
