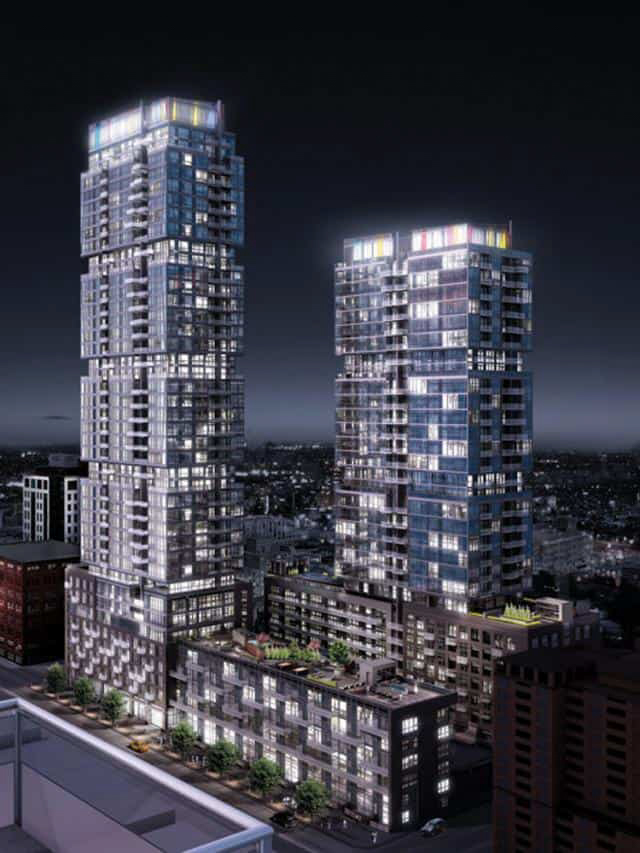
Application Status: Completed
Address: 181 RIchmond St. W. Toronto, ON
Completed, the redevelopment of the site for two mixed-use buildings containing a total of 746 dwelling units
(56,280 square meters of residential GFA) and 1,332 square meters of non-residential gross floor area. The
41 and 31 storey buildings will be connected by a 2 – 8-storey podium.
• $900,000 John St. Streetscape Project and streetscape improvements
• $100,000 Affordable housing in Ward 20
• $631,917 OCADU gallery space upgrades
• Provision for a minimum of 743 sq.ft. in Phase 1 accessed from Richmond St. frontage to the property
at 205 Richmond St. W. for use as a gallery space by OCADU
• Contribution of not less than 1% of the estimated gross construction costs for Phase 1 towards
upgrades to the OCADU space
• Provide a minimum of 10% of the residential units in the building having at least 3 bedrooms or be
convertible to 3 or more bedrooms
