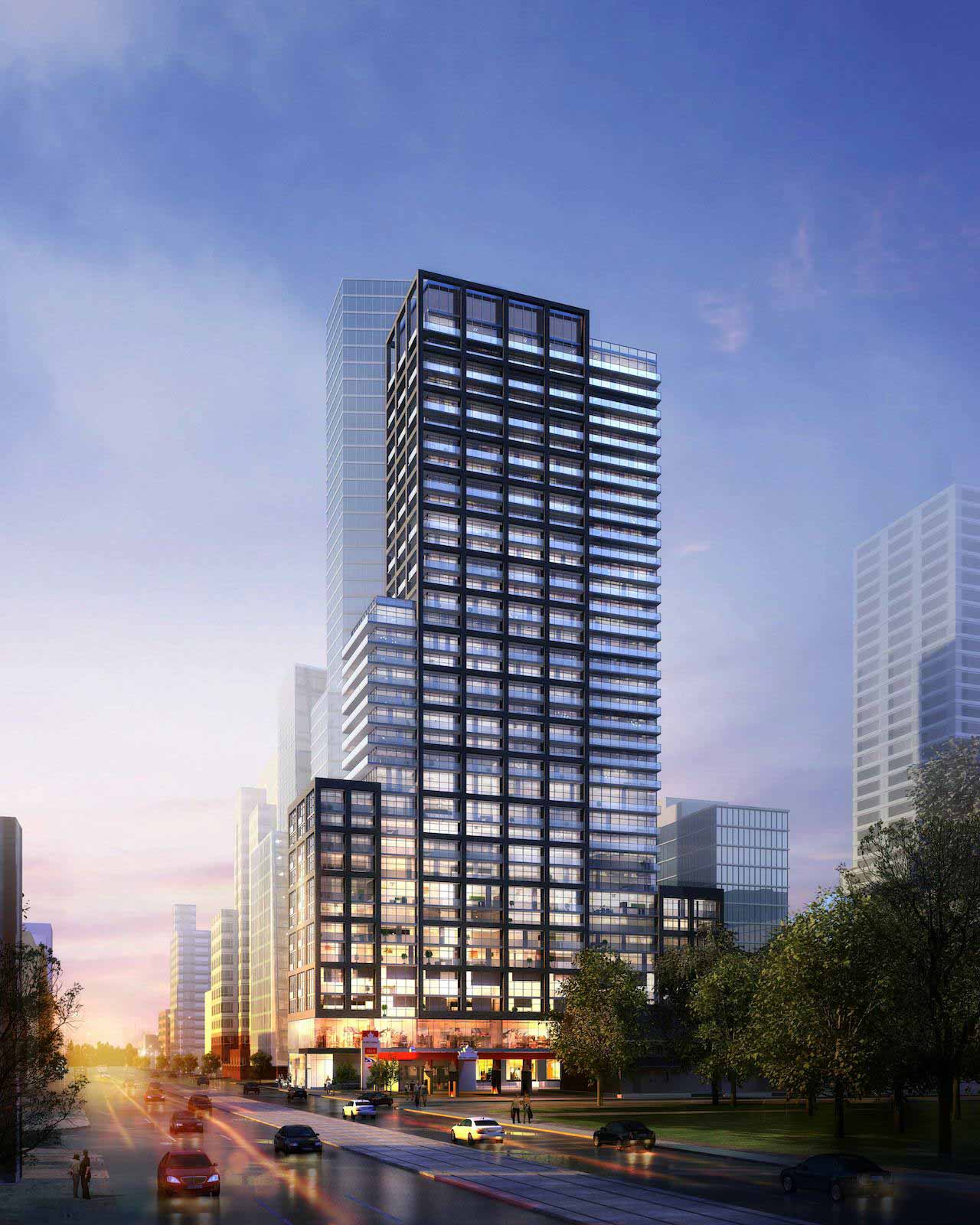
Application Status: Under Construction
Address: 57 Spadina Ave. Toronto, ON
Currently under construction a 36-storey (123.25 meter) mixed-use building, with 1,589 square meters of
retail area, 2,561 square meters of office area, and 22,543 square meters of residential area, consisting
of 286 residential units. A below-grade parking garage is to accommodate 86 vehicle parking spaces. 276
bicycle parking spaces are proposed on the ground floor and 6th storey.
Developer: Diamond Corp, Tricon Capital Group Inc.Architect: Diamond Schmitt Architects, Graziani + Corazza ArchitectsApplication Type: Rezoning, SIte Plan ApprovalSubmission Date: 05/15/2013Bachelor: 151 Bedroom: 1712 Bedroom: 743 Bedroom: 26Residential Units: 286Purposed Land Use: Mixed-Use: Residential, Office, CommercialHeight (Storeys): 36Height (Metres): 120Non-Residential GFA: 120Residential GFA: 22,543Total GFA: 26,693Last Active Date: 03/21/2019City Planner: Kukic, MladenPlanner Contact: (416) 392-9434Section 37:
• $200,000 Affordable housing
• $1,800,000 General community improvements
