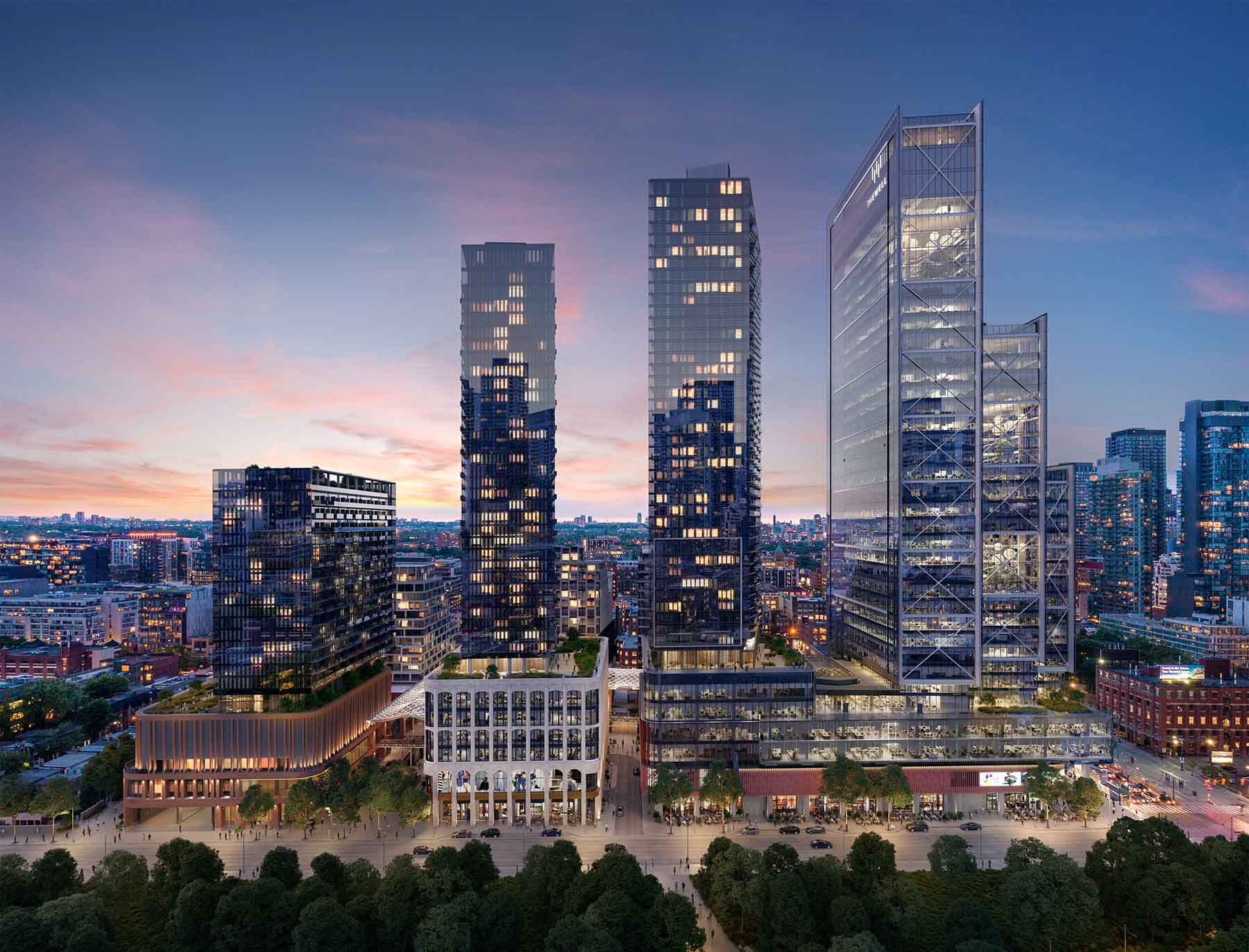
Application Status: Under Construction
Address: 440 Front St. W. Toronto, ON
Currently under construction a multi-phased development consisting of 7 mixed-use buildings up to 46
storeys in height, containing 46,592 square metres of retail gross floor area
• $180,000.00 to the Child Care Facility Replacement Reserve Fund
• $150,000.00 for the defrayment of operational deficits during the first year of operation
• $2,800,000.00 to secure streetscape improvements on Wellington Street West adjacent the site;
$1,700,000.00 to secure streetscape improvements on Wellington Street West east of the site
to Spadina Avenue and west of the subject site to Draper Street; $1,130,000.00 for streetscape
improvements on Draper Street
• $1,000,000.00 toward construction of the YMCA facility to be constructed at 505 Richmond Street West
• The provision and maintenance of a public art contribution with a minimum value of $900,000.00
• $220,000.00 to secure street lighting associated with the streetscape improvements on Wellington
Street West
• $75,000.00 for a new crosswalk on Wellington Street West
