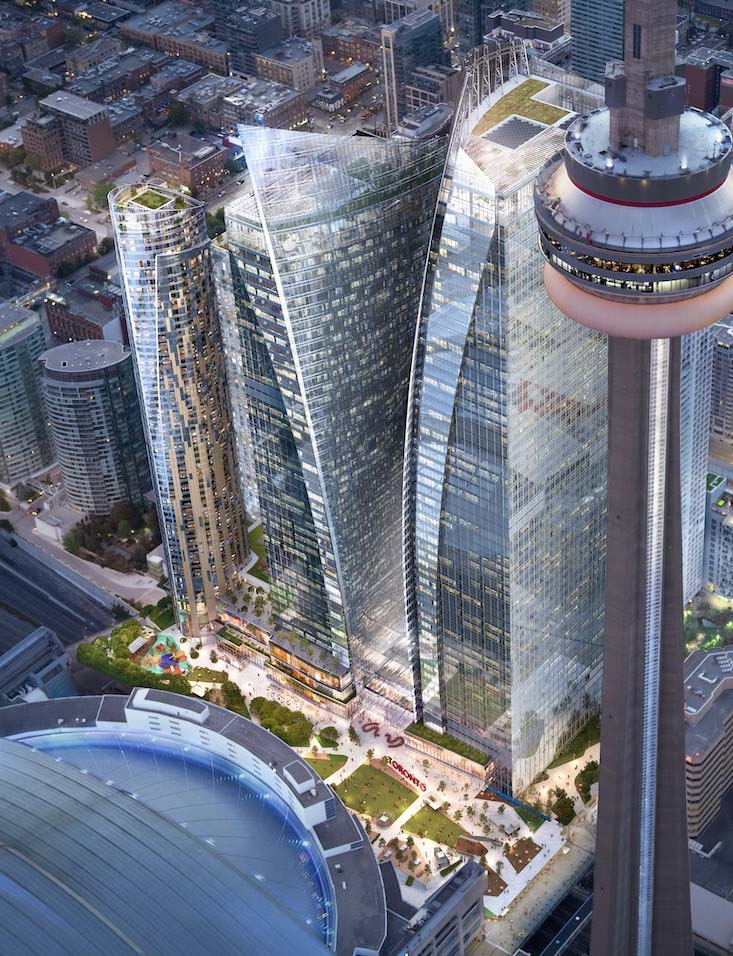
Application Status: Submitted
Address: 315-325 Front St. W. Toronto, ON
Proposed to develop a mixed-use development comprised of four towers with a podium. The project
includes 1.5 and 1.8 million square-foot office towers, with heights of 48 and 58-storeys. Two residential
towers are also proposed, with heights of 44 and 54-storeys. 800 rental apartments are included in the
plans, with 200,000 square feet of retail space. Furthermore, the project will establish a two-acre public
space over the rail corridor, from Blue Jays Way to the John Street Bridge. Isabella Valancy Crawford Park
will be retained, and included with the two-acre public space, creating a total of three acres of space.
Developer: Oxford PropertiesArchitect: Pelli Clarke Pelli Architects, Adamson Associates Architects,
OJB Landscape ArchitectureApplication Type: RezoningSubmission Date: 08/14/19Bachelor: 1481 Bedroom: 2942 Bedroom: 2183 Bedroom: 72Residential Units: 732Purposed Land Use: Mixed Use: Residential, Commercial, Retail, OfficeHeight (Storeys): 44, 48, 54, 58Height (Metres): 164, 262, 210, 303Non-Residential GFA: 164, 262, 210, 303Residential GFA: 60,013Total GFA: 334,831Last Active Date: 10/28/19City Planner: McAlpine, SusanPlanner Contact: (416) 392-7622Section 37:
Pending
